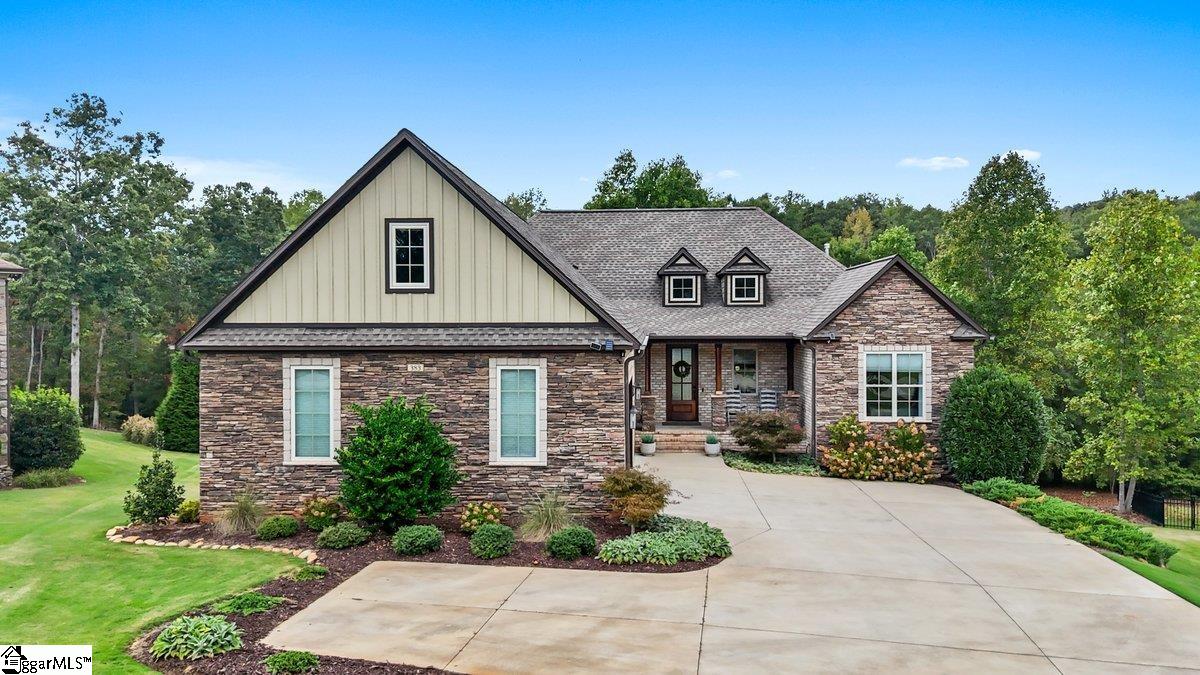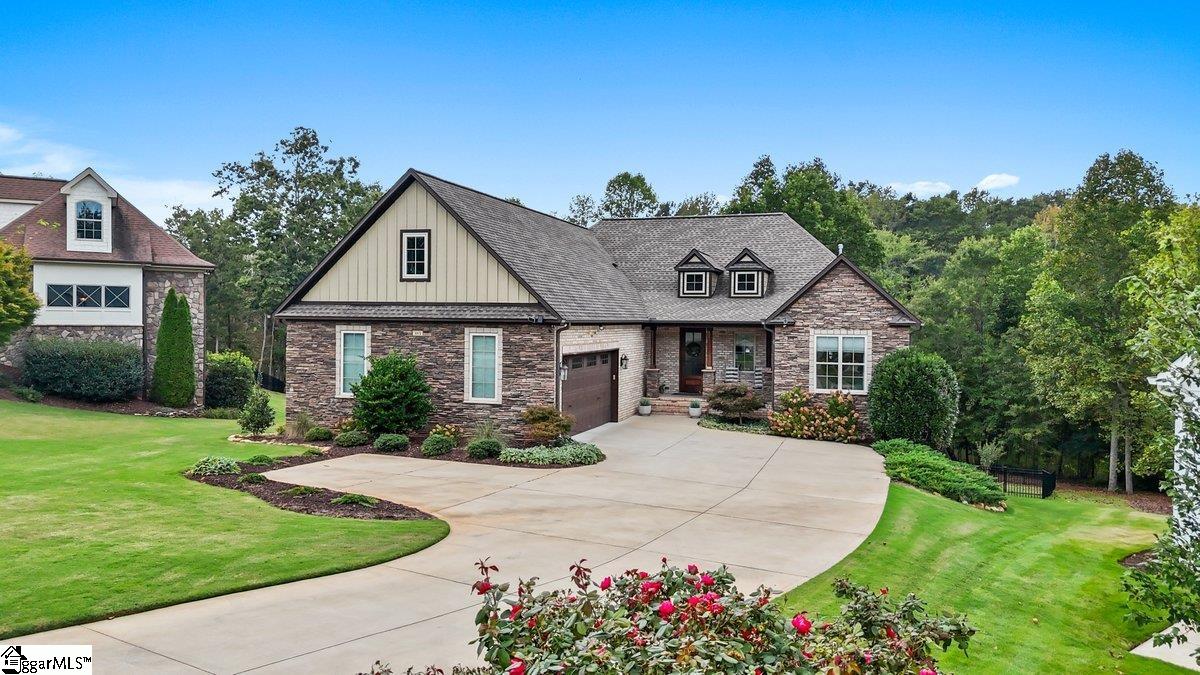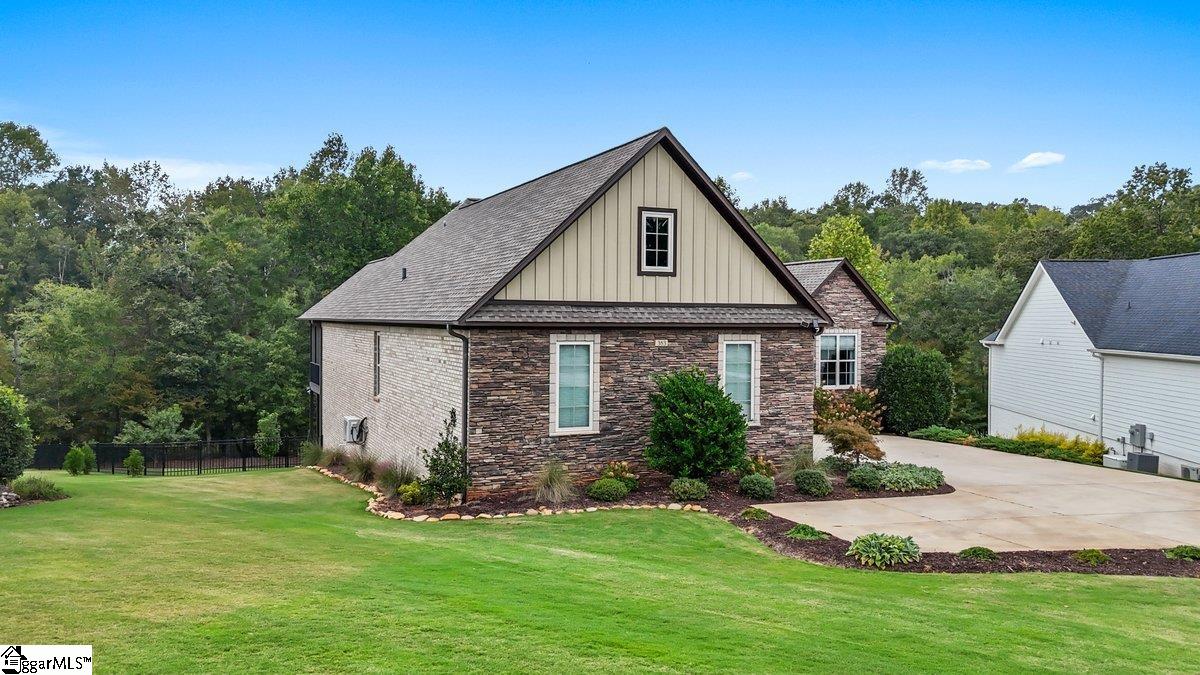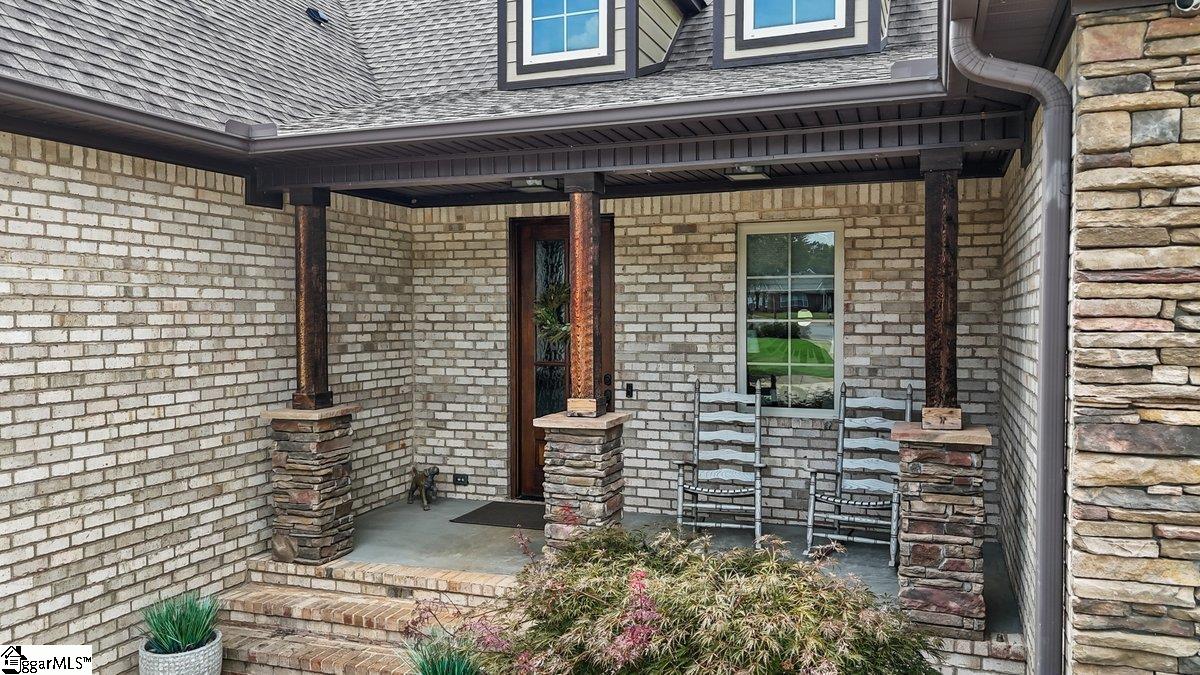Lake Homes Realty
1-866-525-3466New Listing
383 island green lane
Inman, SC 29349
$997,000
5 BEDS 5 BATHS
3,800-3,999 SQFT0.68 AC LOTResidential - Single Family
New Listing




Bedrooms 5
Total Baths 5
Full Baths 4
Square Feet 3800-3999
Acreage 0.68
Status Active
MLS # 1571991
County Spartanburg
More Info
Category Residential - Single Family
Status Active
Square Feet 3800-3999
Acreage 0.68
MLS # 1571991
County Spartanburg
Welcome to 383 Island Green Lane, Inman SC — a stunning custom-built home nestled in the prestigious Woodfin Ridge Golf Coursecommunity. Perfectly situated at the end of a quiet cul-de-sac with no through traffic, this exceptional property offers peace, privacy, and beautiful water views of Lake Bowen Reservoir right from your own backyard. This spacious residence features 5 bedrooms, 4.5bathrooms, and a finished basement, combining luxury, functionality, and thoughtful design across every level. As you step through the foyer, you’re greeted by an inviting family room highlighted by a stone gas-log fireplace, custom built-ins, and soaring ceilings with exposed wooden beams. The open-concept layout flows seamlessly into a gourmet kitchen designed for entertaining, complete with a large island, quartzite countertops, custom cabinetry, gas range, tile backsplash, and under-cabinet lighting A screened-in porch just off the breakfast area offers the perfect spot for morning coffee while watching hummingbirds, and the main-level owner’s suite is a true retreat with a spa-inspired bath featuring a tiled shower, oversized jetted tub, dual vanities, and two walk-in closets. Two additional guest bedrooms and a full bath complete the main level, while upstairs you’ll find a guest suite with a bathroom and walk-in tile shower. The finished basement expands the home’s living space with a versatile rec room, wet bar/kitchenette, additional bedroom, and full bath —ideal for guests or multi-generational living. There’s also 1200 sq. ft. of unfinished basement space with a workshop, storage, and a roll-up door for easy access to lawn equipment or a golf cart. Outdoor living is at its finest here, with multiple covered porches and entertaining areas on both levels — perfect for grilling, relaxing by the outdoor stone fireplace, or simply taking in the peaceful water views. A cleared path down to the water’s edge offers a quiet place to fish or unwind by the stocked lake. Additional upgrades make this home truly move-in ready, including a new 5-ton HVAC system, renovated laundry room with new cabinets and counters, fresh carpet, new backyard sod and fencing, and an irrigation system. Located just minutes from the golf clubhouse, restaurant, pool, tennis courts, and playground, and close to shopping, schools, and I-26 for easy commuting, this home truly has it all — space, luxury, views, and a lifestyle you’ll love.
Location not available
Exterior Features
- Style Traditional
- Construction Traditional
- Siding Brick Veneer-Partial, Hardboard Siding, Stone
- Exterior Deck, Porch-Front, Porch-Screened, Porch-Other, Tilt Out Windows, Vinyl/Aluminum Trim, Windows-Insulated, Outdoor Fireplace, Porch-Covered Back, Under Ground Irrigation
- Roof Architectural
- Garage Yes
- Garage Description Attached Garage
- Water Public
- Sewer Septic
- Lot Description Cul-de-Sac, Lake, Sloped, Some Trees, Water Front, Water View
Interior Features
- Heating Forced Air
- Cooling Central Forced
- Basement Partial Finished, Full, Walkout, Interior Access
- Fireplaces 2
- Fireplaces Description Gas Logs, Outdoor
- Living Area 3,800-3,999 SQFT
- Stories 1.5+Basement
Neighborhood & Schools
- Subdivision Woodfin Ridge
- Elementary School Oakland
- Middle School Boiling Springs
- High School Boiling Springs
Financial Information
- Parcel ID 2-22-00-327.00
Additional Services
Internet Service Providers
Listing Information
Listing Provided Courtesy of Century 21 Blackwell & Co
Listing Agent Emilee Mosso
The data relating to real estate for sale on this web site comes in part from the Broker Reciprocity Program of the MLS of Greenville, SC, Inc.
IDX information is provided exclusively for consumers' personal, non-commercial use, and it may not be used for any purpose other than to identify prospective properties consumers may be interested in purchasing. The data is deemed reliable but is not guaranteed accurate by the MLS.
IDX information is provided exclusively for consumers' personal, non-commercial use, and it may not be used for any purpose other than to identify prospective properties consumers may be interested in purchasing. The data is deemed reliable but is not guaranteed accurate by the MLS.
Listing data is current as of 10/20/2025.


 All information is deemed reliable but not guaranteed accurate. Such Information being provided is for consumers' personal, non-commercial use and may not be used for any purpose other than to identify prospective properties consumers may be interested in purchasing.
All information is deemed reliable but not guaranteed accurate. Such Information being provided is for consumers' personal, non-commercial use and may not be used for any purpose other than to identify prospective properties consumers may be interested in purchasing.