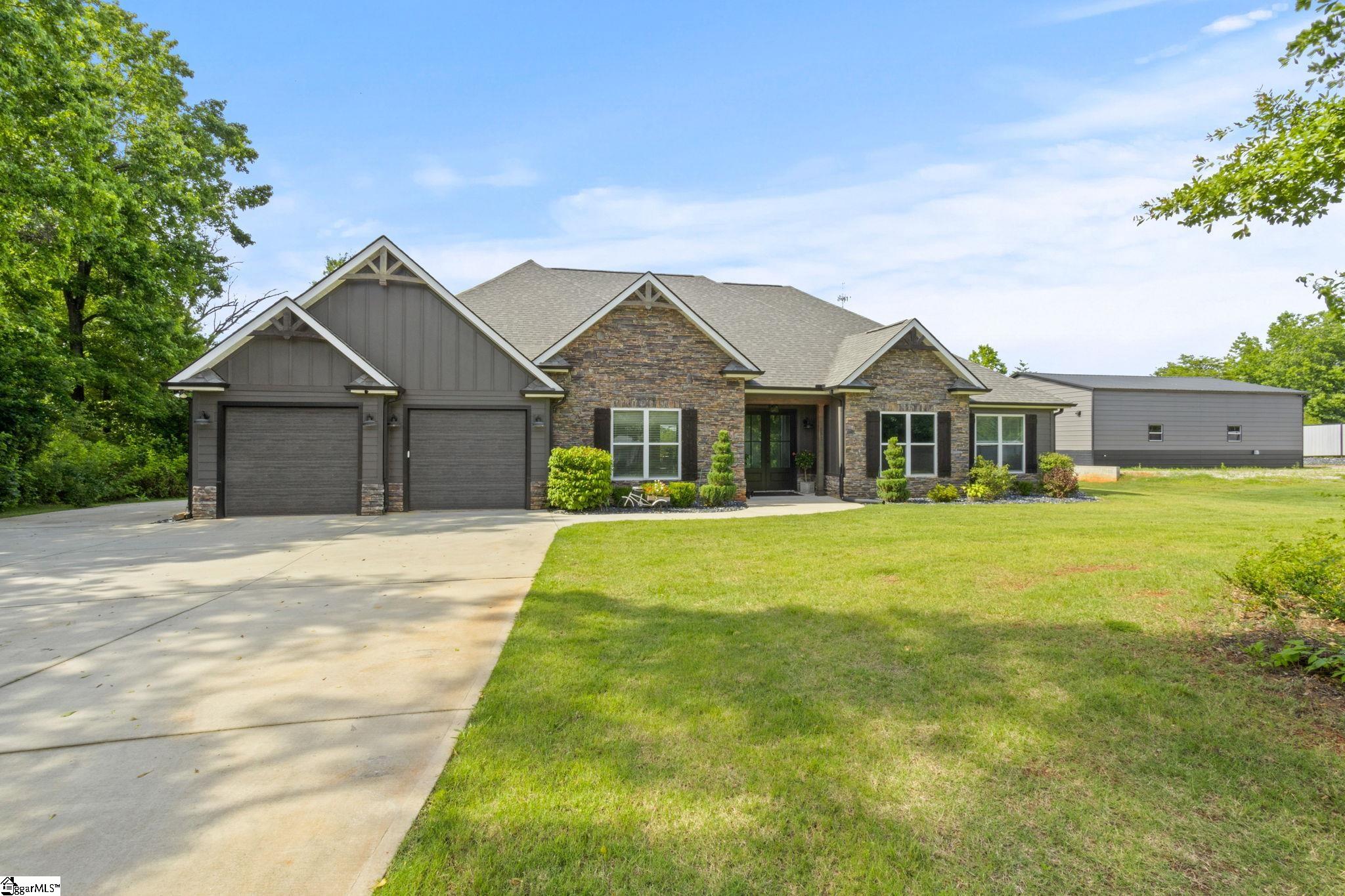851 milford church road
Taylors, SC 29687
4 BEDS 3-Full 2-Half BATHS
1.03 AC LOTResidential - Single Family

Bedrooms 4
Total Baths 5
Full Baths 3
Acreage 1.04
Status Off Market
MLS # 1567174
County Greenville
More Info
Category Residential - Single Family
Status Off Market
Acreage 1.04
MLS # 1567174
County Greenville
No HOA • Spacious Lot • Stunning Views –LOCATION!! This Home Has It All! From the moment you walk through the front door, you’ll feel right at home. Step into a welcoming foyer that opens to a bright, expansive living area perfect for everyday living and entertaining. The formal dining room offers ample space for gatherings, while the great room features a warm cozy fireplace, and a large glass slider that captures breathtaking mountain views and sunsets. The chef-inspired kitchen is open and airy, boasting granite and butcher block countertops, soft-close cabinets and drawers, a gas stove, and a generous island perfect for prep or casual dining. The primary suite is your private retreat, featuring a luxurious bathroom with double vanities, make up vanity, a walk-in tile shower, a separate garden tub, private water closet, and a spacious walk-in closet. Adjacent to the suite is a thoughtfully designed utility area including a mudroom, powder room, and laundry room complete with sink and window for natural light. On the opposite side of the home are three additional bedrooms. Two share a well-appointed hall bath with granite countertops and a tub/shower combo. The third is a second primary suite—perfect for guests or multi-generational living—with its own full bath and walk-in closet. Sitting on over an acre, the outdoor space is equally impressive. Enjoy the views from your covered patio featuring an outdoor gas fireplace and built-in storage. Host gatherings around the firepit or take advantage of the separate driveway that leads to your climate-controlled 3-car garage—complete with a half bath, sink, and built-in workbench. Plenty of space for your RV, boat, or weekend projects. RV hookup is already in place. Sitting on a little over an acre, the outdoor space is equally impressive. Full yard has a irrigation system to make life even easier. Did I mention the chicken coop that comes along with the house and the outdoor storage building? PURE country living with a VIEW!! Located within a short drive to Spartanburg, Greenville, Travelers Rest, Hendersonville, and Asheville, this home offers the perfect balance of country charm and city convenience. Don’t miss this rare opportunity—schedule your showing today!
Location not available
Exterior Features
- Style Patio,Craftsman
- Construction Patio,Craftsman
- Siding Hardboard Siding, Stone
- Exterior Patio, Porch-Front, Tilt Out Windows, Vinyl/Aluminum Trim, Outdoor Fireplace, Sprklr In Grnd-Full Yard, Porch-Covered Back, R/V-Boat Parking
- Roof Architectural
- Garage Yes
- Garage Description Combination
- Water Public
- Sewer Septic
- Lot Description Level, Mountain View, Some Trees
Interior Features
- Heating Electric, Forced Air
- Cooling Central Forced, Electric, Other/See Remarks
- Basement None
- Fireplaces 2
- Fireplaces Description Gas Logs, Ventless
- Year Built 2020
- Stories 1
Neighborhood & Schools
- Subdivision None
- Elementary School Mountain View
- Middle School Blue Ridge
- High School Blue Ridge
Financial Information
- Parcel ID 0632.01-01-011.02


 All information is deemed reliable but not guaranteed accurate. Such Information being provided is for consumers' personal, non-commercial use and may not be used for any purpose other than to identify prospective properties consumers may be interested in purchasing.
All information is deemed reliable but not guaranteed accurate. Such Information being provided is for consumers' personal, non-commercial use and may not be used for any purpose other than to identify prospective properties consumers may be interested in purchasing.