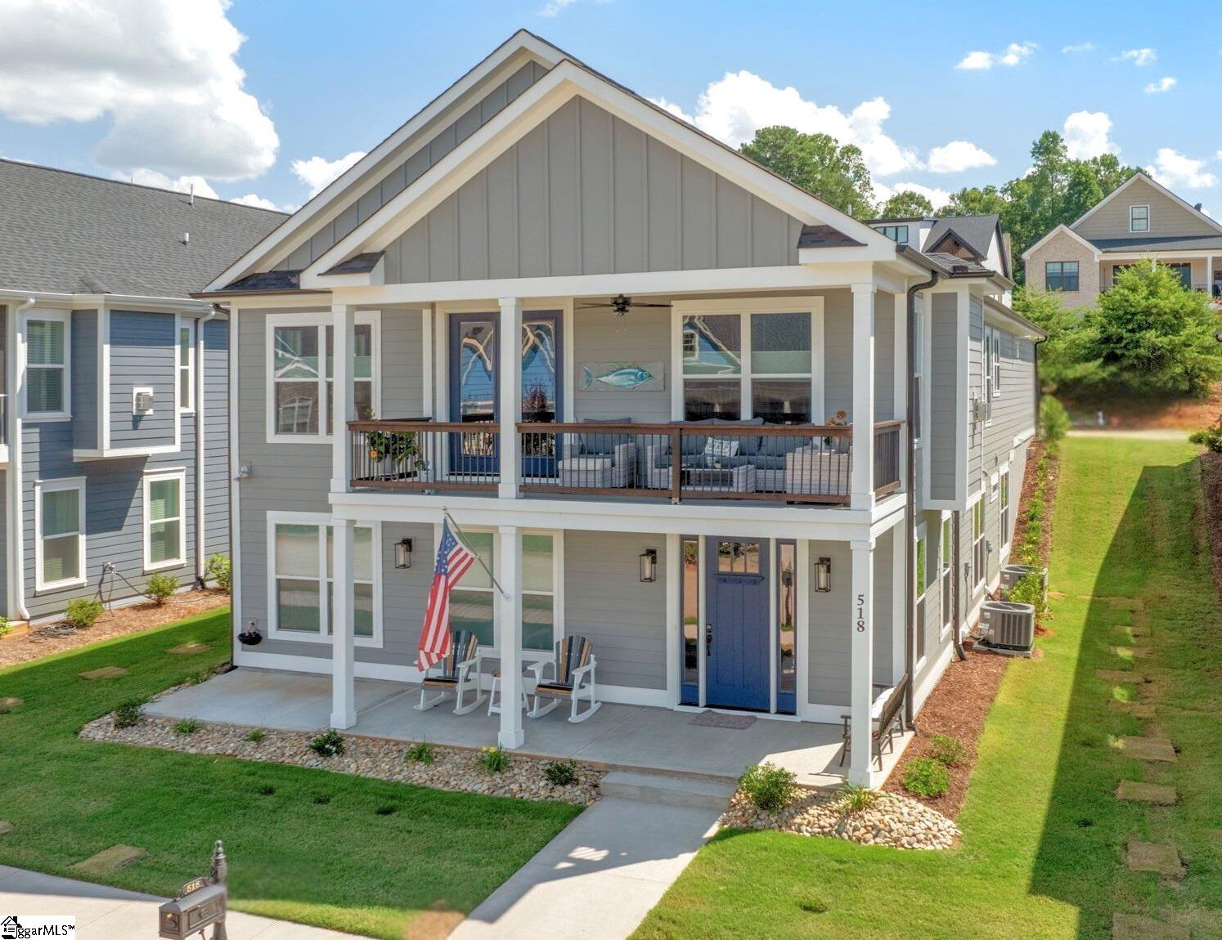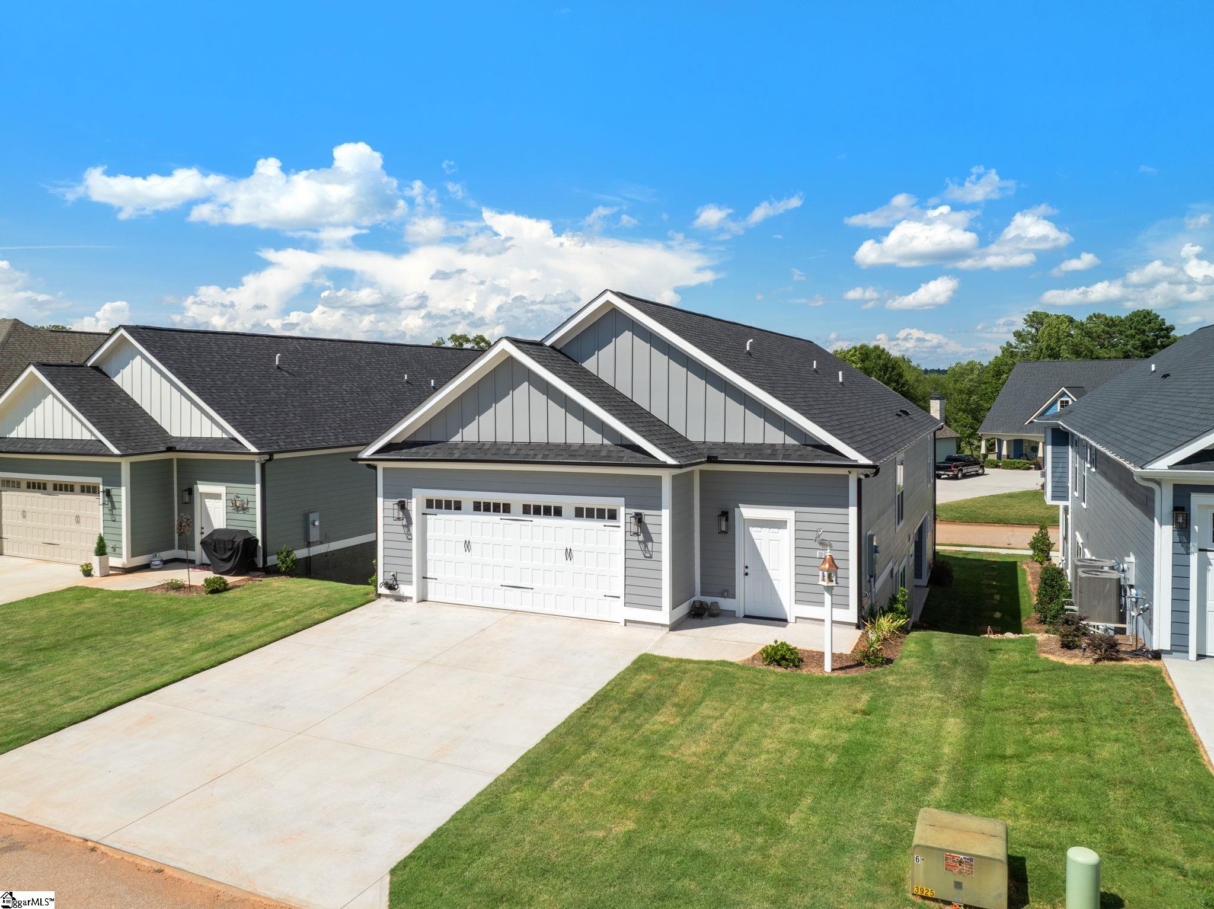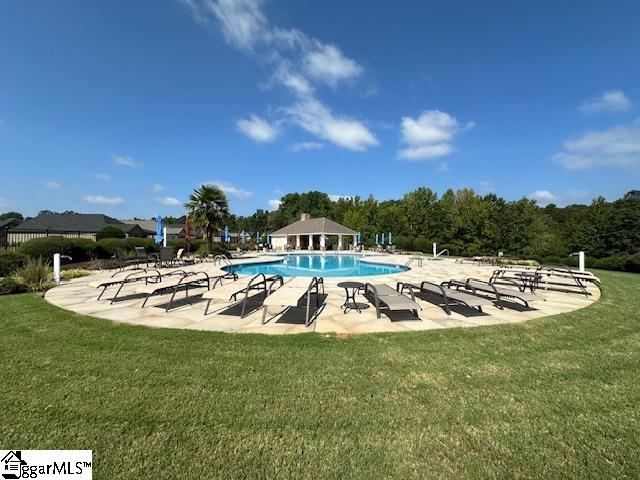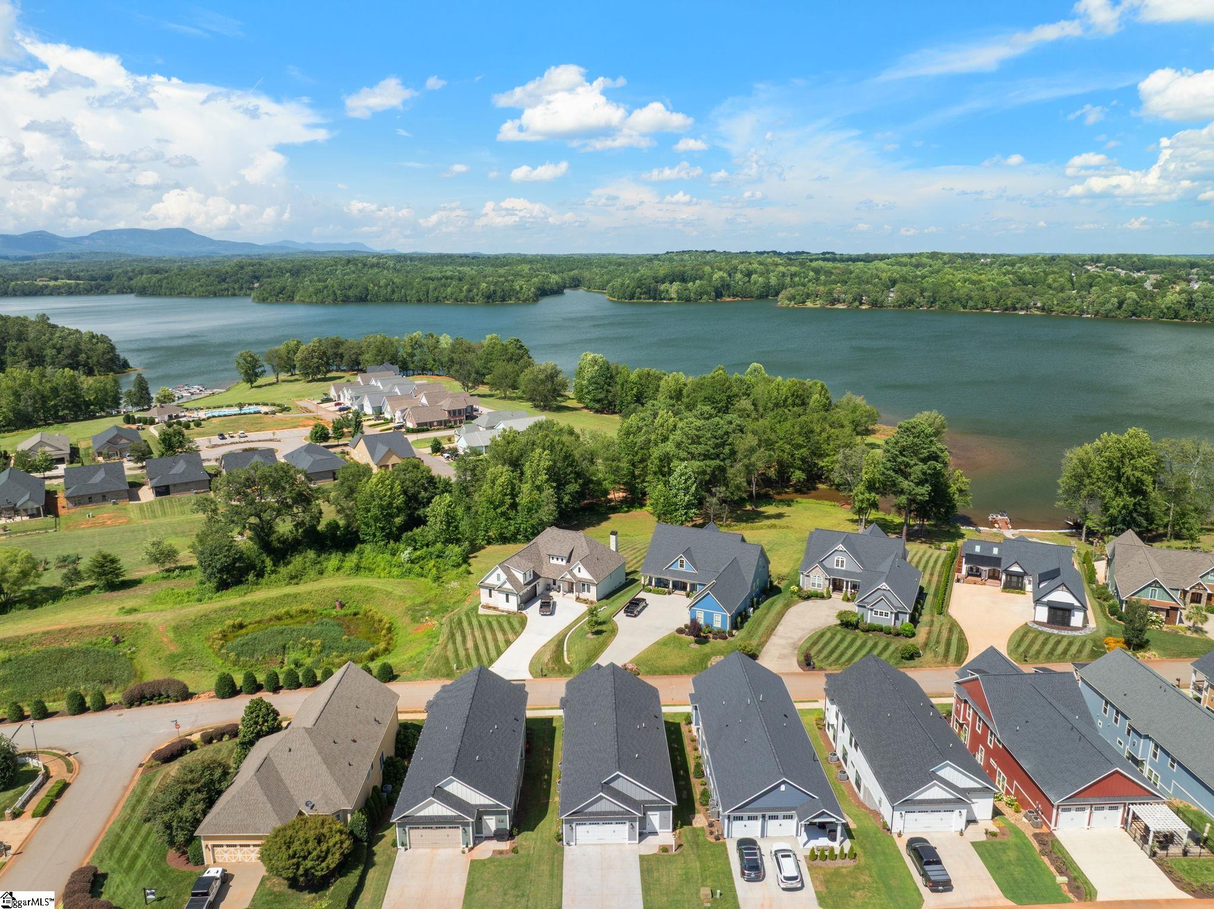Lake Homes Realty
1-866-525-3466518 coolwater drive
Taylors, SC 29687
$698,500
5 BEDS 4 BATHS
3,000-3,199 SQFT0.14 AC LOTResidential - Single Family




Bedrooms 5
Total Baths 4
Full Baths 4
Square Feet 3000-3199
Acreage 0.14
Status Contingency Contract
MLS # 1564043
County Greenville
More Info
Category Residential - Single Family
Status Contingency Contract
Square Feet 3000-3199
Acreage 0.14
MLS # 1564043
County Greenville
Luxury lake living at an affordable price! SELLER MOTIVATED DUE TO RELOCATION giving you this NEW PRICE. Welcome home to this stunning Charleston-style 5-bedroom, 4-bathroom retreat nestled in the tranquil lakefront community of Stillwaters at Lake Robinson. With thoughtful design, upscale finishes, and seasonal lake views, this home blends elegance with the relaxing pace of lake life. The main living area, where an open-concept layout invites effortless entertaining opportunities is the focal point of the home. The chef’s kitchen shines with quartz countertops, a massive eat-in island, stainless steel appliances including a wine chiller, and a built-in wall oven/air-fryer, and microwave. The kitchen flows seamlessly into the dining area and spacious living room, which opens onto a covered deck overlooking Lake Robinson—perfect for your morning coffee or sunset wind-down. The OWNER'S SUITE ON THE MAIN LEVEL is a true sanctuary featuring dual walk-in closets, a coffered ceiling, and a spa-inspired ensuite bath with a deep soaking tub and expansive tiled shower. An additional guest bedroom and full bath are also located on the main floor for convenience. Downstairs, the walkout basement offers a full living experience of its own, with 3 additional bedrooms, 2 full baths, a large recreation room, and a dedicated office or study area—ideal for hosting guests or multi-generational living. Need space for hobbies or storage? The OVERSIZED GARAGE (24'x22' + an additional 10'7"x19' workshop space) features two parking bays, epoxy flooring, a workshop area, and a yard door for added functionality. The owner currently fits 3 Cars and a golf cart in the garage. Located in a highly sought-after community, Stillwaters at Lake Robinson offers exclusive lake access for kayaking, a community pool, fire pit, and scenic sidewalk-lined streets—perfect for evening strolls and active lifestyles. 518 Coolwater Drive isn’t just a home—it’s an invitation to live life fully, surrounded by nature and luxury. Schedule your private tour today and experience the Stillwaters lifestyle for yourself.
Location not available
Exterior Features
- Style Charleston
- Construction Charleston
- Siding Concrete Plank
- Exterior Balcony, Deck, Patio, Tilt Out Windows, Vinyl/Aluminum Trim, Porch-Covered Back
- Roof Architectural
- Garage Yes
- Garage Description Attached Garage
- Water Public
- Sewer Public
- Lot Dimensions 50x120
- Lot Description Sidewalk, Underground Utilities, Water View
Interior Features
- Heating Forced Air, Natural Gas
- Cooling Central Forced
- Basement Full Finished, Partial, Walkout, Interior Access
- Fireplaces 1
- Fireplaces Description Gas Logs
- Living Area 3,000-3,199 SQFT
- Year Built 2024
- Stories 1+Basement
Neighborhood & Schools
- Subdivision Stillwaters of Lake Robinson
- Elementary School Mountain View
- Middle School Blue Ridge
- High School Blue Ridge
Financial Information
- Parcel ID 0633150108700
Additional Services
Internet Service Providers
Listing Information
Listing Provided Courtesy of Wilson Associates
Listing Agent Holly May
The data relating to real estate for sale on this web site comes in part from the Broker Reciprocity Program of the MLS of Greenville, SC, Inc.
IDX information is provided exclusively for consumers' personal, non-commercial use, and it may not be used for any purpose other than to identify prospective properties consumers may be interested in purchasing. The data is deemed reliable but is not guaranteed accurate by the MLS.
IDX information is provided exclusively for consumers' personal, non-commercial use, and it may not be used for any purpose other than to identify prospective properties consumers may be interested in purchasing. The data is deemed reliable but is not guaranteed accurate by the MLS.
Listing data is current as of 10/25/2025.


 All information is deemed reliable but not guaranteed accurate. Such Information being provided is for consumers' personal, non-commercial use and may not be used for any purpose other than to identify prospective properties consumers may be interested in purchasing.
All information is deemed reliable but not guaranteed accurate. Such Information being provided is for consumers' personal, non-commercial use and may not be used for any purpose other than to identify prospective properties consumers may be interested in purchasing.