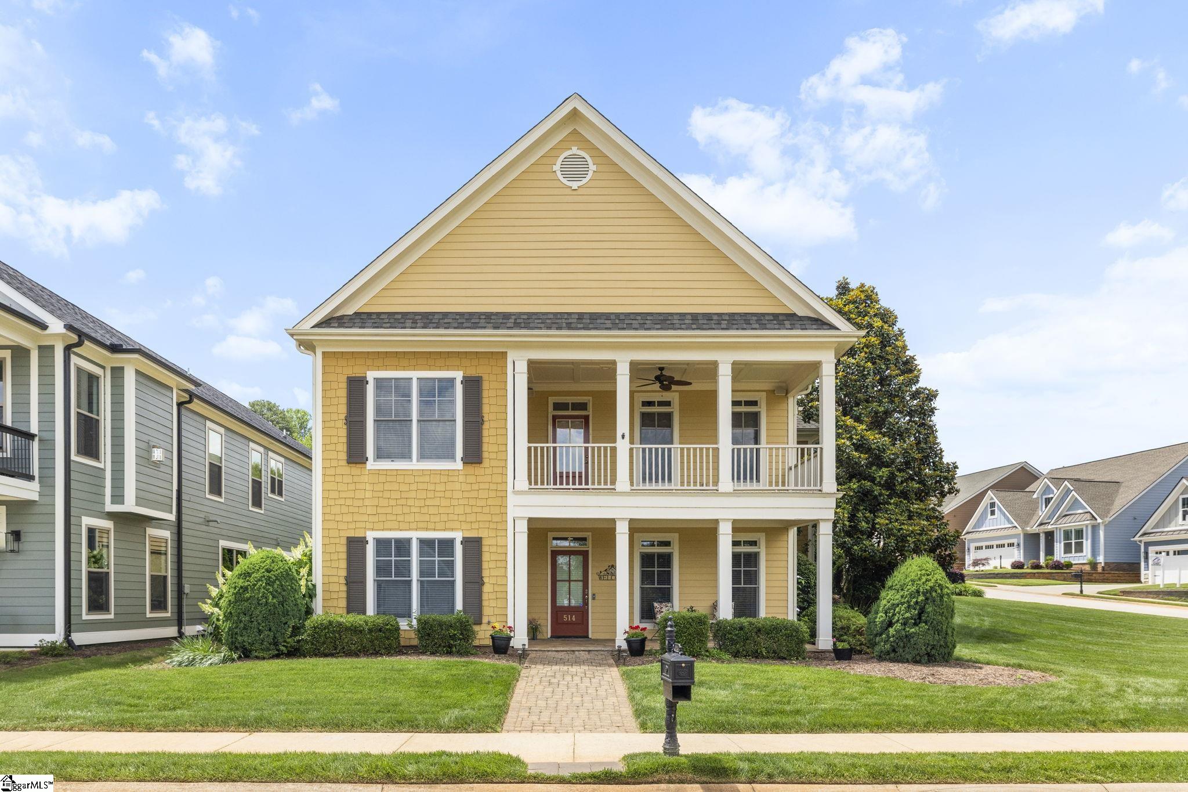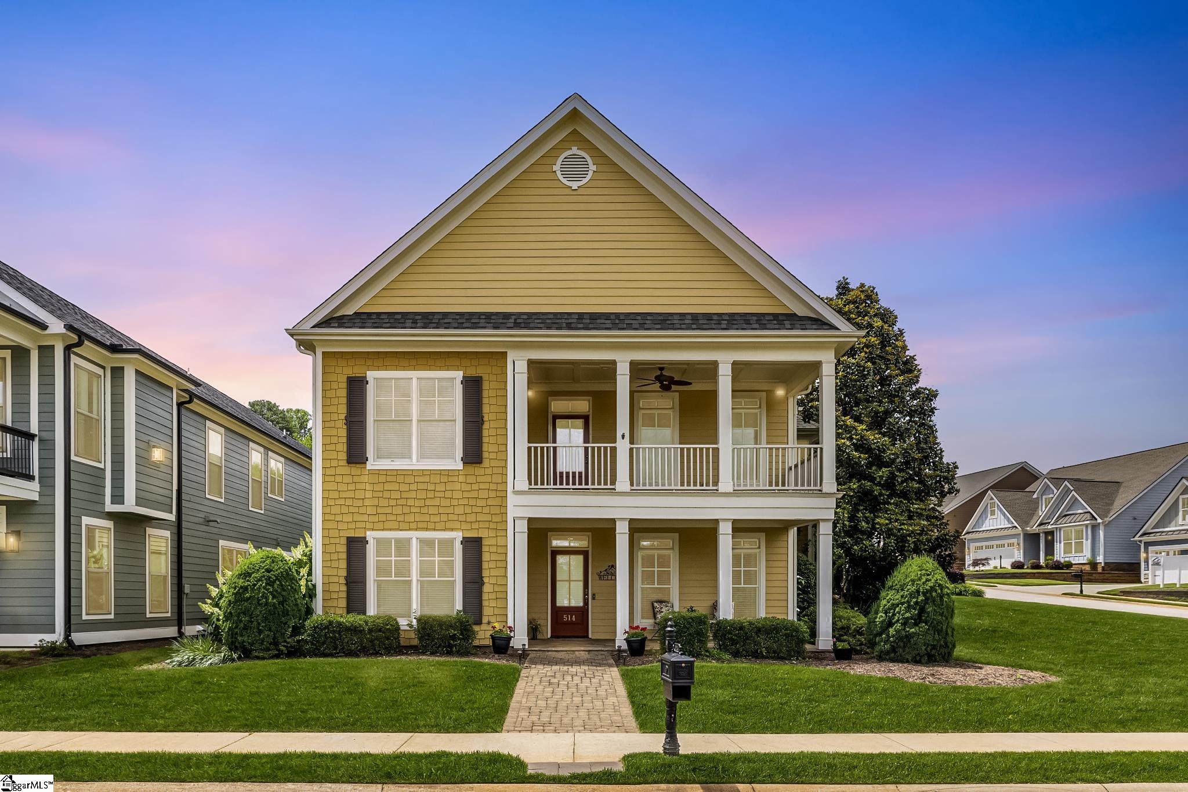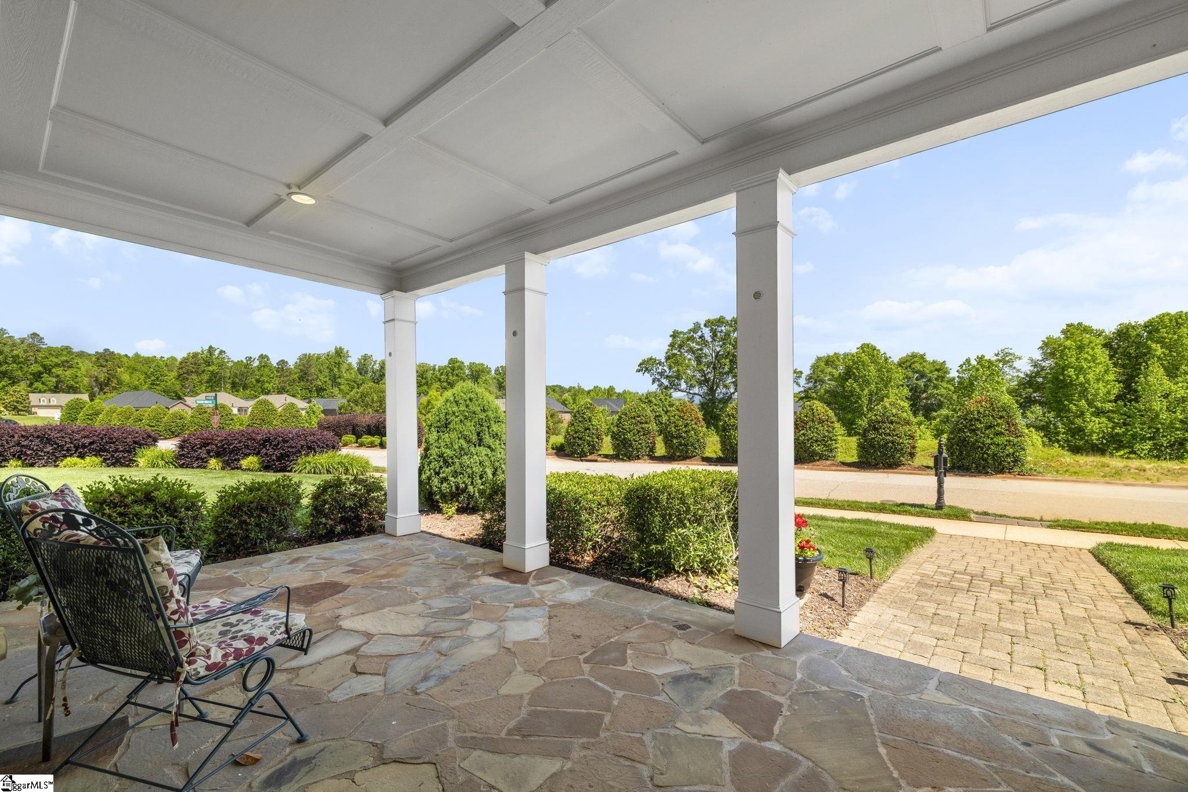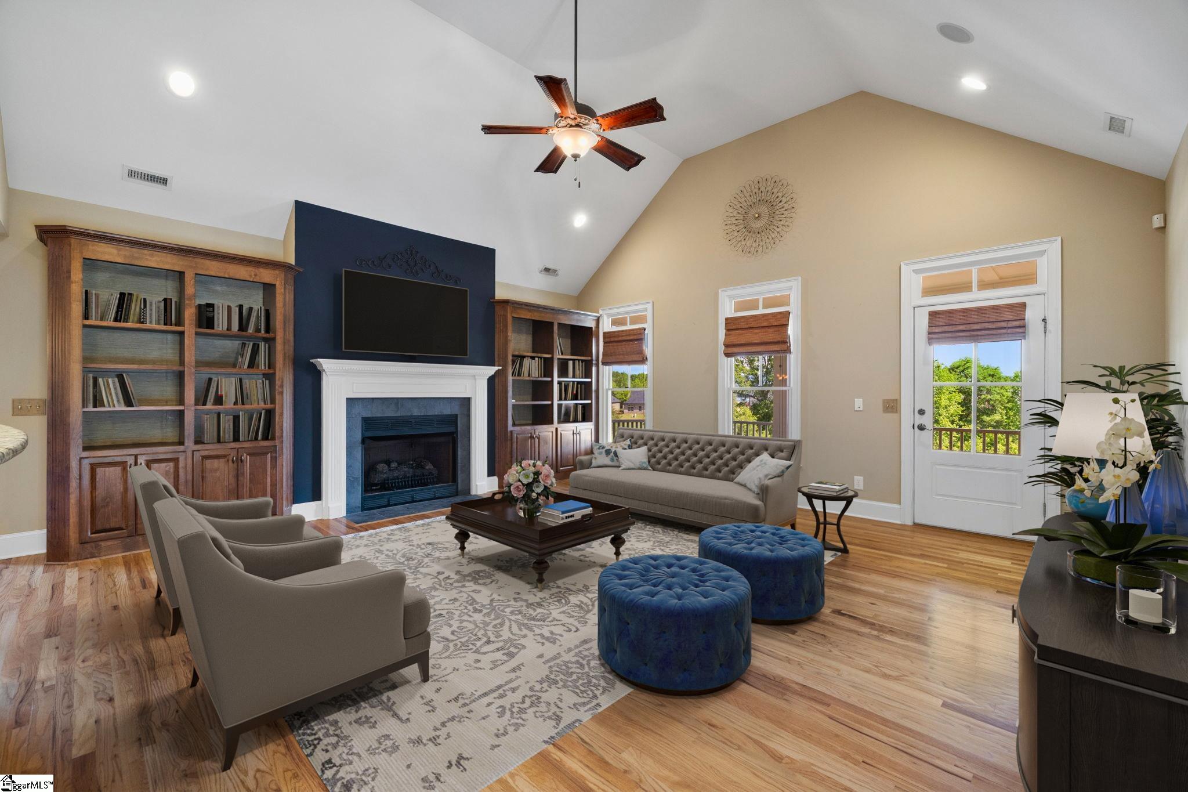Lake Homes Realty
1-866-525-3466514 coolwater drive
Taylors, SC 29687
$749,000
5 BEDS 4 BATHS
4,000-4,199 SQFT0.12 AC LOTResidential - Single Family




Bedrooms 5
Total Baths 4
Full Baths 4
Square Feet 4000-4199
Acreage 0.13
Status Active
MLS # 1564455
County Greenville
More Info
Category Residential - Single Family
Status Active
Square Feet 4000-4199
Acreage 0.13
MLS # 1564455
County Greenville
Welcome to 514 Coolwater Drive—an exceptional 4000+ square foot home designed with flexibility, functionality, and comfort in mind. Nestled in the gated Lake Robinson community of Stillwaters, this 5-bedroom, 4-bath home offers an ideal setup for multigenerational living with two fully functional levels—each featuring its own primary suite, living and dining areas. On the lower level, a charming covered front porch provides a warm welcome for guests and family alike. Inside, you’ll find an open-concept living area complete with a gas log fireplace, custom built-in bookshelves, and a kitchenette featuring granite countertops, a prep sink, pantry, and abundant storage. There’s also a generously sized unfinished space—perfect for a workshop, home gym, studio, or future expansion. This level includes a secondary bedroom with access to a full hall bath and a spacious primary suite with a private en suite bath. Convenient interior access to the main level allows for easy flow between spaces, making it simple for family members to gather for meals or relaxation.Upstairs, the vaulted Great Room impresses with its gas log fireplace and opens to a balcony with beautiful views of the mountains and Lake Robinson. The kitchen is a chef’s dream—granite countertops, tile backsplash, custom cabinetry, walk-in pantry, and a full suite of stainless steel appliances, including a brand-new induction cooktop and double convection ovens. This floor also features two additional bedrooms and a luxurious second primary suite with a spa-inspired bath—complete with granite-topped dual vanities, a jetted tub, walk-in shower, and a custom walk-in closet. A large laundry room with a sink and included washer and dryer completes the main level. Throughout the home, you’ll find thoughtful touches like recessed lighting, gleaming hardwood floors, designer fixtures, furniture-grade cabinetry, and custom wall treatments—showcasing the quality and attention to detail at every turn. Stillwaters offers a true lifestyle with direct lake access, a private dock, clubhouse, swimming pool, walking trails, and an active social calendar—highlighted by the ever-popular Firepit Fridays. And while the community feels like a peaceful retreat, you're just minutes from shopping, dining, and entertainment options. Homes like this don’t come along often. Schedule your private showing today and call Lake Robinson home!
Location not available
Exterior Features
- Style Charleston
- Construction Charleston
- Siding Hardboard Siding
- Exterior Balcony, Porch-Front
- Roof Architectural
- Garage Yes
- Garage Description Attached Garage
- Water Public
- Sewer Public
- Lot Description Corner, Lake, Level, Mountain View, Sidewalk, Some Trees, Underground Utilities, Water View
Interior Features
- Heating Forced Air, Natural Gas
- Cooling Central Forced, Electric
- Basement Partial Finished, Walkout, Interior Access
- Fireplaces 2
- Fireplaces Description Gas Logs
- Living Area 4,000-4,199 SQFT
- Year Built 2008
- Stories 2
Neighborhood & Schools
- Subdivision Stillwaters of Lake Robinson
- Elementary School Mountain View
- Middle School Blue Ridge
- High School Blue Ridge
Financial Information
- Parcel ID 0633150108500
Additional Services
Internet Service Providers
Listing Information
Listing Provided Courtesy of EXP Realty LLC
Listing Agent Crystin Collins
The data relating to real estate for sale on this web site comes in part from the Broker Reciprocity Program of the MLS of Greenville, SC, Inc.
IDX information is provided exclusively for consumers' personal, non-commercial use, and it may not be used for any purpose other than to identify prospective properties consumers may be interested in purchasing. The data is deemed reliable but is not guaranteed accurate by the MLS.
IDX information is provided exclusively for consumers' personal, non-commercial use, and it may not be used for any purpose other than to identify prospective properties consumers may be interested in purchasing. The data is deemed reliable but is not guaranteed accurate by the MLS.
Listing data is current as of 10/25/2025.


 All information is deemed reliable but not guaranteed accurate. Such Information being provided is for consumers' personal, non-commercial use and may not be used for any purpose other than to identify prospective properties consumers may be interested in purchasing.
All information is deemed reliable but not guaranteed accurate. Such Information being provided is for consumers' personal, non-commercial use and may not be used for any purpose other than to identify prospective properties consumers may be interested in purchasing.