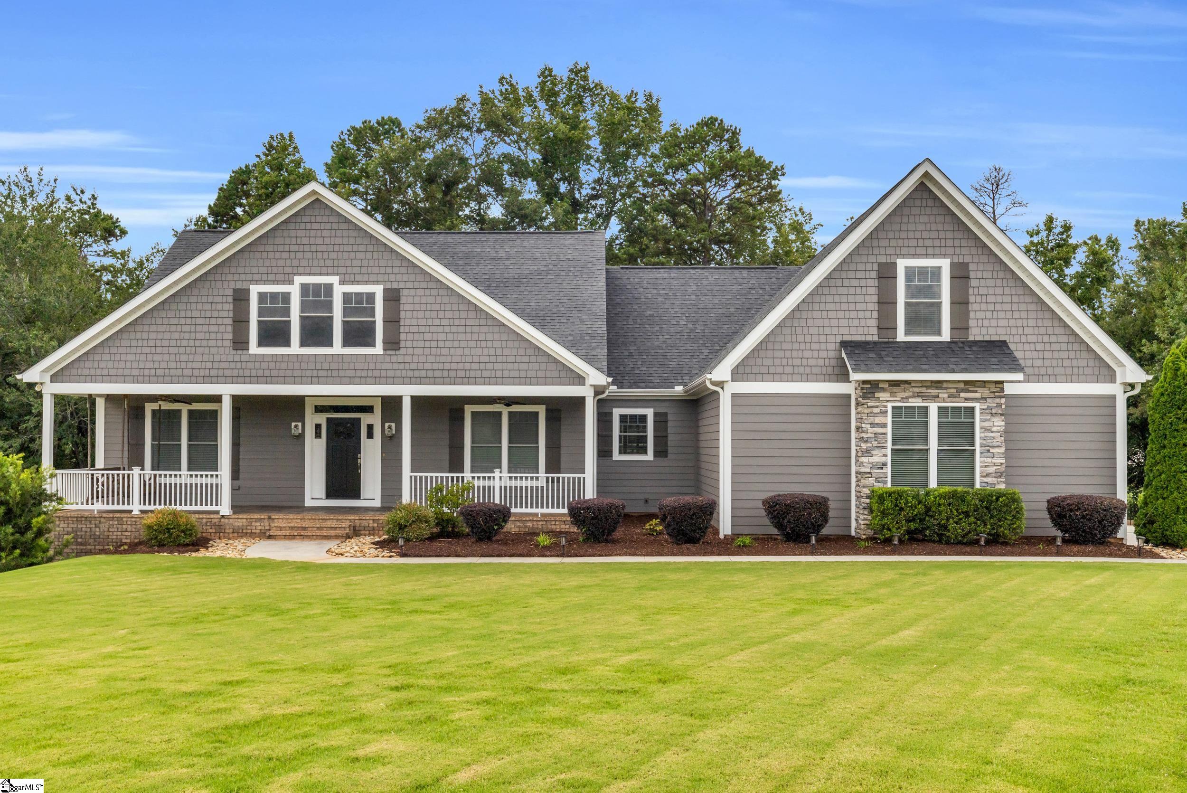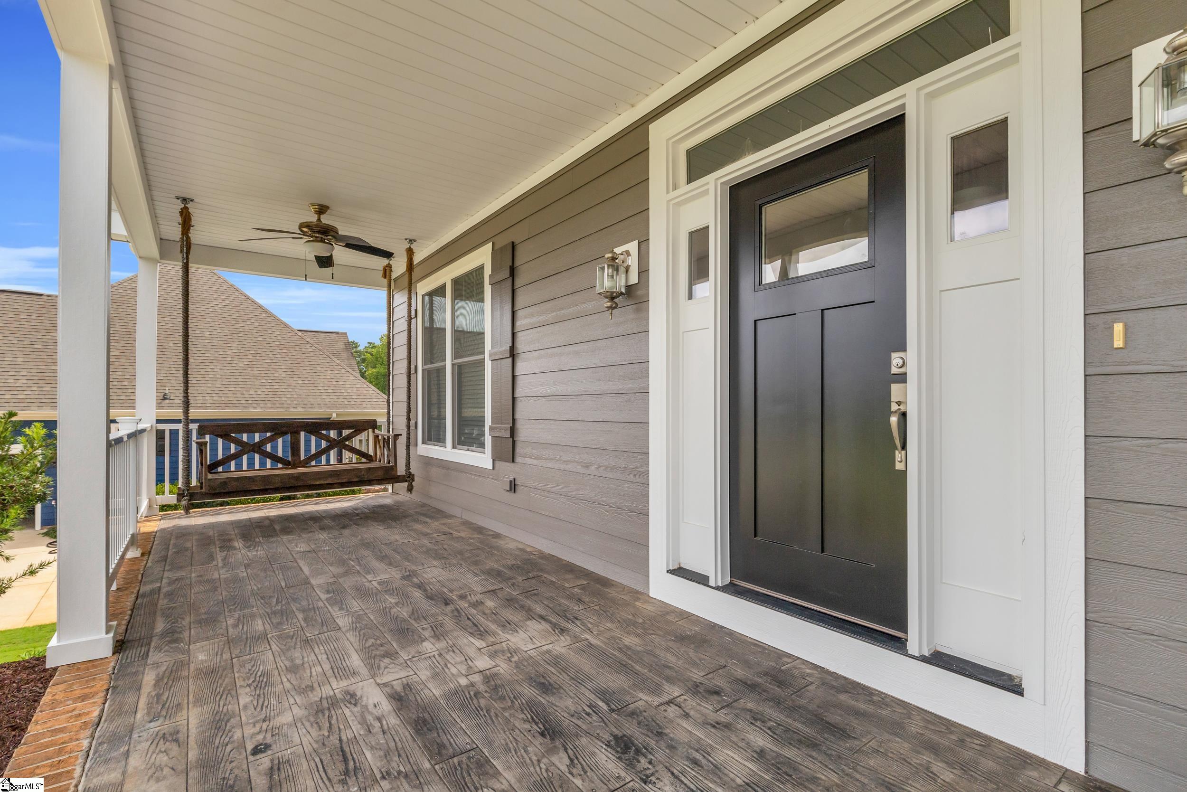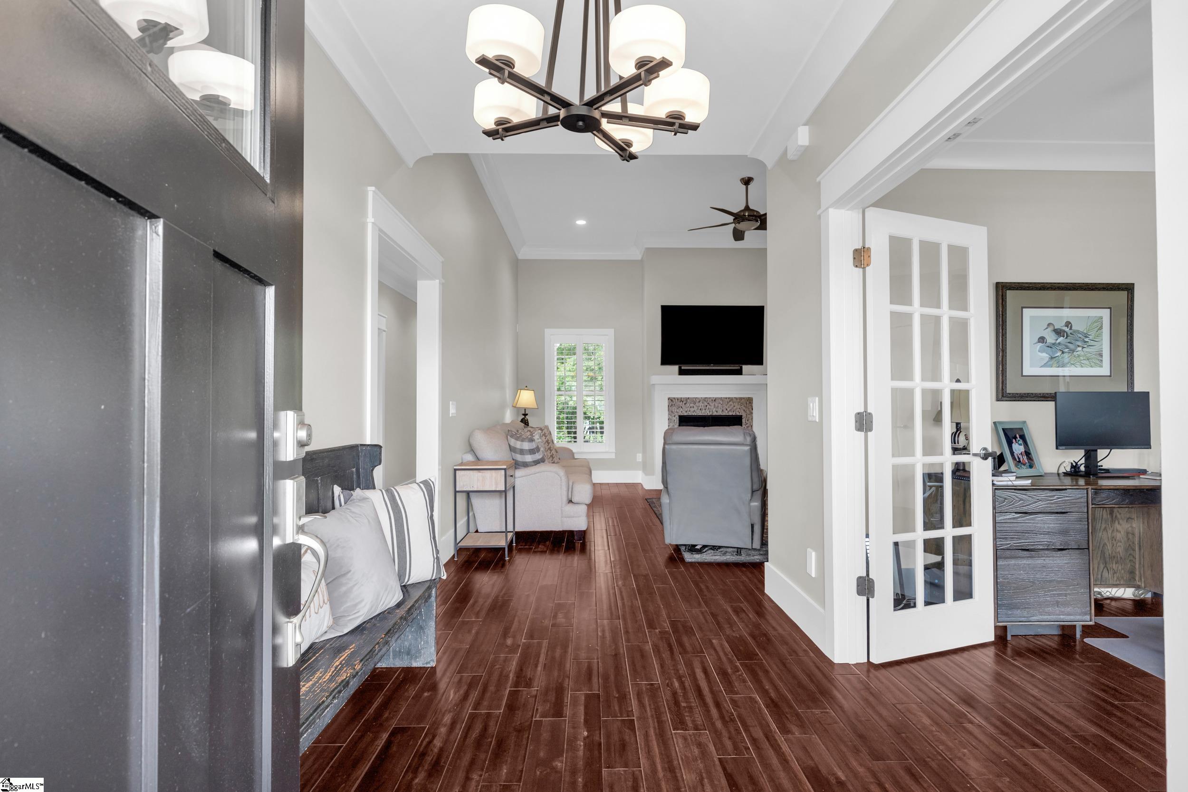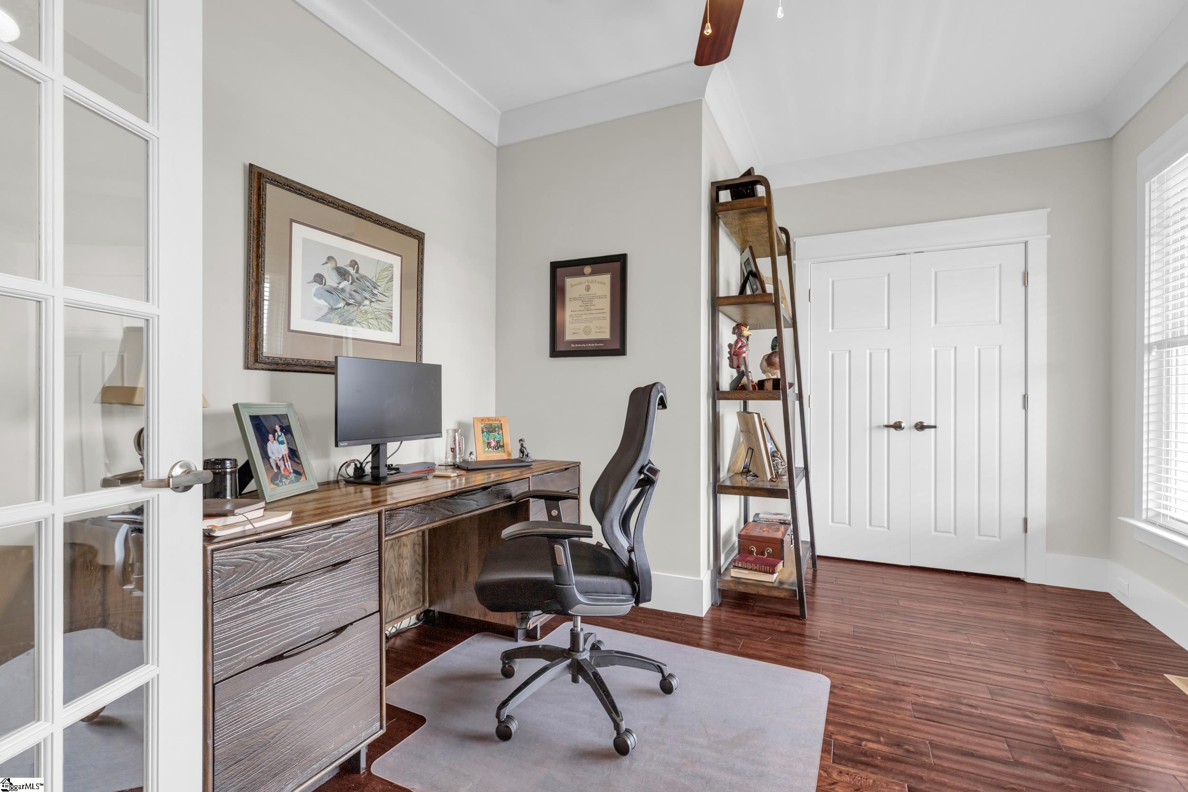Lake Homes Realty
1-866-525-3466216 clearridge way
Greer, SC 29651
$679,999
5 BEDS 4 BATHS
3,200-3,399 SQFT0.57 AC LOTResidential - Single Family




Bedrooms 5
Total Baths 4
Full Baths 3
Square Feet 3200-3399
Acreage 0.58
Status Active
MLS # 1566309
County Greenville
More Info
Category Residential - Single Family
Status Active
Square Feet 3200-3399
Acreage 0.58
MLS # 1566309
County Greenville
Welcome to 216 Clearridge Way, where elegance meets comfort in every detail. Step onto the covered front porch, complete with a charming custom swing, and into a thoughtfully designed split floor plan that perfectly balances privacy and function. The master suite is a true retreat, featuring his-and-hers closets, dual sinks, and a large walk-in shower. Three additional bedrooms, a dedicated office, and a full bath, are conveniently located on the opposite side of the home. Upstairs offers versatility galore, with a spacious bonus room (perfect as a 5th bedroom, guest suite, playroom, or in-law suite), a walk-in closet, a full bath, and two full-size door access points to the attic for ample storage.The heart of the home opens to an expansive custom stone patio with a wood-burning fireplace—ideal for cozy fall evenings—plus a covered back deck for year-round enjoyment. All appliances remain, including the outdoor grill/smoker and outdoor furniture, making this property move-in ready. Luxury touches continue with a tankless gas water heater, state-of-the-art landscaping with Bermuda sod in the front yard and Zoysia in the back, and side entry 2 car garage. This is more than a house—it’s a lifestyle, ready to welcome its next owner with comfort, convenience, and elegance.
Location not available
Exterior Features
- Style Craftsman
- Construction Craftsman
- Siding Brick Veneer-Partial, Hardboard Siding, Stone
- Exterior Deck, Patio, Porch-Front, Tilt Out Windows, Outdoor Fireplace, Porch-Covered Back
- Roof Architectural
- Garage Yes
- Garage Description Attached Garage
- Water Public
- Sewer Septic
- Lot Description Fenced Yard, Some Trees, Underground Utilities, Wooded
Interior Features
- Heating Electric, Gas Available, Heat Pump
- Cooling Electric
- Basement None
- Fireplaces 1
- Fireplaces Description Gas Logs, Wood Burning Fireplace, Outdoor
- Living Area 3,200-3,399 SQFT
- Year Built 2014
- Stories 1+Bonus
Neighborhood & Schools
- Subdivision Robinson Landing
- Elementary School Mountain View
- Middle School Blue Ridge
- High School Blue Ridge
Financial Information
- Parcel ID 0634080100600
Additional Services
Internet Service Providers
Listing Information
Listing Provided Courtesy of Brand Name Real Estate Upstate
Listing Agent Abrianna Gallup
The data relating to real estate for sale on this web site comes in part from the Broker Reciprocity Program of the MLS of Greenville, SC, Inc.
IDX information is provided exclusively for consumers' personal, non-commercial use, and it may not be used for any purpose other than to identify prospective properties consumers may be interested in purchasing. The data is deemed reliable but is not guaranteed accurate by the MLS.
IDX information is provided exclusively for consumers' personal, non-commercial use, and it may not be used for any purpose other than to identify prospective properties consumers may be interested in purchasing. The data is deemed reliable but is not guaranteed accurate by the MLS.
Listing data is current as of 12/15/2025.


 All information is deemed reliable but not guaranteed accurate. Such Information being provided is for consumers' personal, non-commercial use and may not be used for any purpose other than to identify prospective properties consumers may be interested in purchasing.
All information is deemed reliable but not guaranteed accurate. Such Information being provided is for consumers' personal, non-commercial use and may not be used for any purpose other than to identify prospective properties consumers may be interested in purchasing.