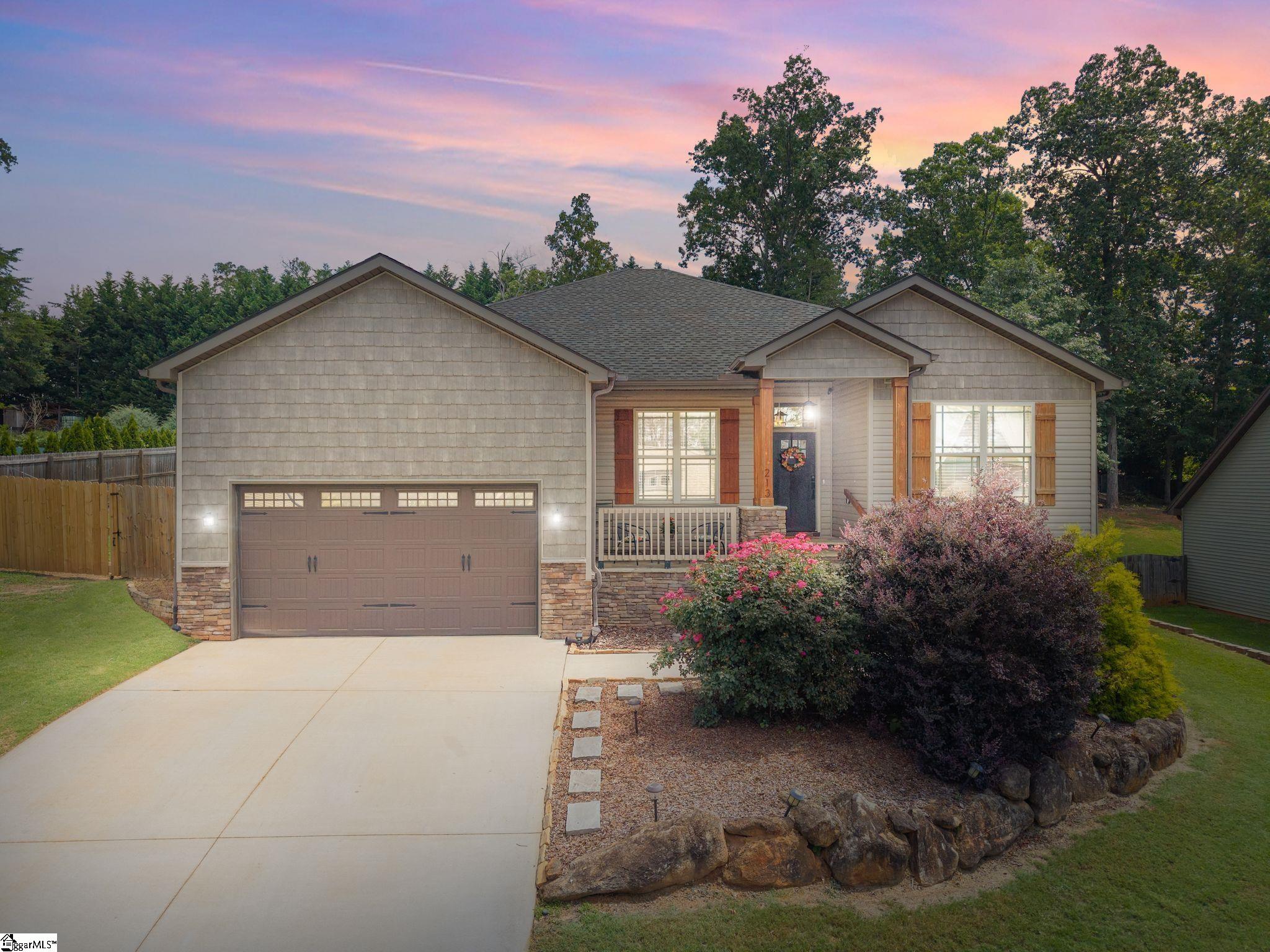213 bayswater lane
Greer, SC 29651
4 BEDS 2-Full BATHS
0.44 AC LOTResidential - Single Family

Bedrooms 4
Total Baths 2
Full Baths 2
Acreage 0.45
Status Off Market
MLS # 1562345
County Greenville
More Info
Category Residential - Single Family
Status Off Market
Acreage 0.45
MLS # 1562345
County Greenville
Welcome to 213 Bayswater Ln., a stunning craftsman-style ranch that seamlessly blends modern amenities with traditional charm. This spacious four-bedroom, two-bathroom home boasts beautiful hardwood floors throughout the living areas, creating a warm and inviting atmosphere. The open floor plan harmoniously connects the living room to a modern kitchen equipped with stainless steel appliances, a stylish subway tile backsplash, granite countertops, and a convenient island – ideal for both cooking and entertaining. The abundance of natural light fills the space, highlighting the thoughtful design. The large primary suite is a true retreat, featuring a luxurious walk-in shower with ceramic tile, double sinks, and a generous walk-in closet. The two additional bedrooms are well-proportioned, making them suitable for family members, guests, or even a home gym. The fourth bedroom is versatile and can easily be used as an office, providing flexibility to fit your lifestyle needs. This home also includes an attached two-car garage, offering plenty of storage and convenient parking. Set on a spacious lot, the property is fully fenced and includes a delightful playground and firepit area, ideal for outdoor gatherings and family fun. Enjoy evenings on the nice covered deck or relax on the welcoming front porch. Located in the established Woodlands at Walnut Cove neighborhood with access to a walking trail that leads to picturesque Lake Robinson, this home offers an exceptional blend of comfort and community.
Location not available
Exterior Features
- Style Ranch
- Construction Ranch
- Siding Stone, Vinyl Siding
- Exterior Deck, Porch-Front, Porch-Other, Tilt Out Windows, Vinyl/Aluminum Trim
- Roof Architectural
- Garage Yes
- Garage Description Attached Garage
- Water Public
- Sewer Septic
- Lot Description Sloped, Some Trees
Interior Features
- Heating Electric, Forced Air
- Cooling Central Forced
- Basement None
- Fireplaces Description None
- Year Built 2017
- Stories 1
Neighborhood & Schools
- Subdivision Woodlands at Walnut Cove
- Elementary School Skyland
- Middle School Blue Ridge
- High School Blue Ridge
Financial Information
- Parcel ID 0633.13-01-171.00


 All information is deemed reliable but not guaranteed accurate. Such Information being provided is for consumers' personal, non-commercial use and may not be used for any purpose other than to identify prospective properties consumers may be interested in purchasing.
All information is deemed reliable but not guaranteed accurate. Such Information being provided is for consumers' personal, non-commercial use and may not be used for any purpose other than to identify prospective properties consumers may be interested in purchasing.