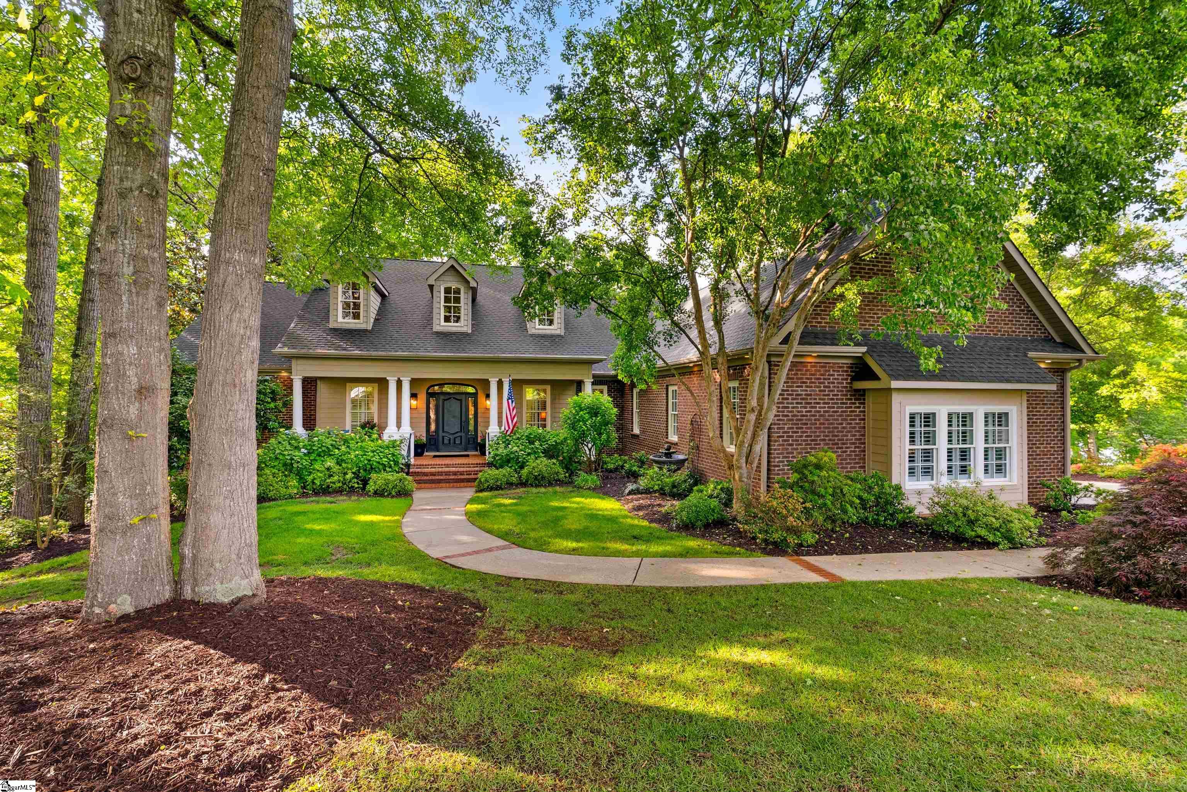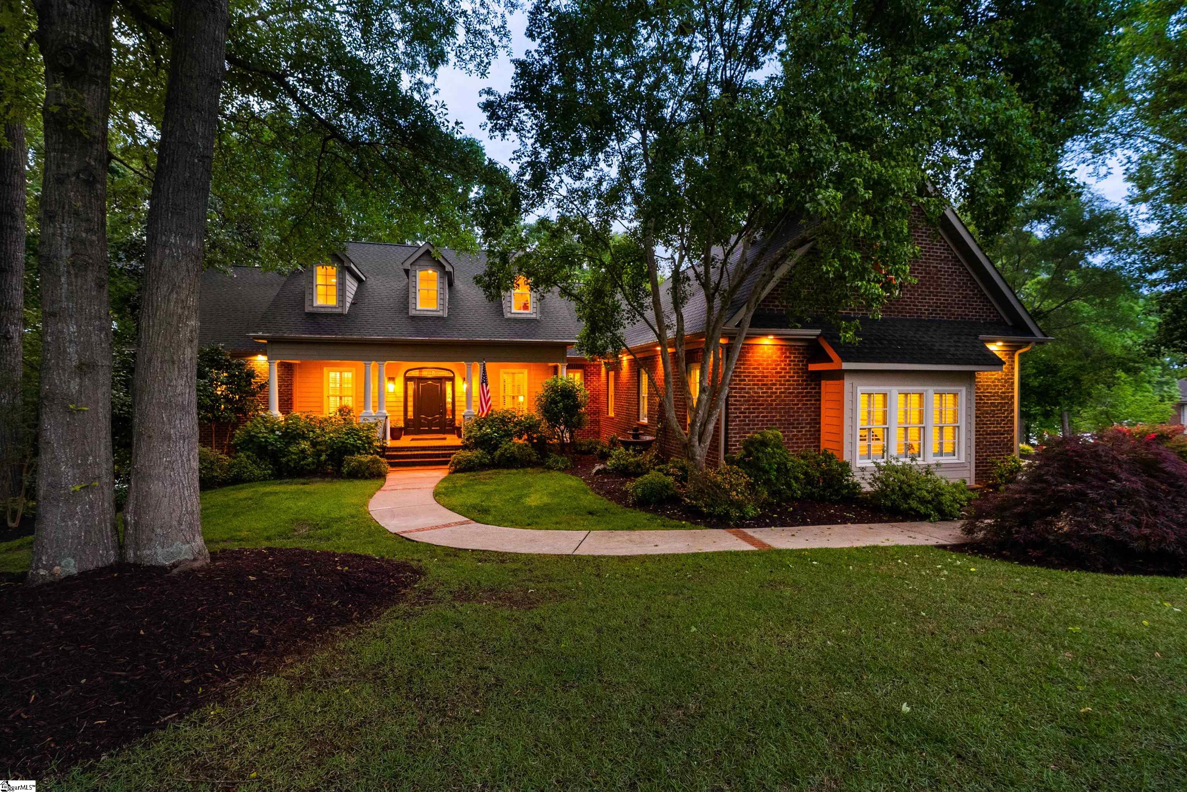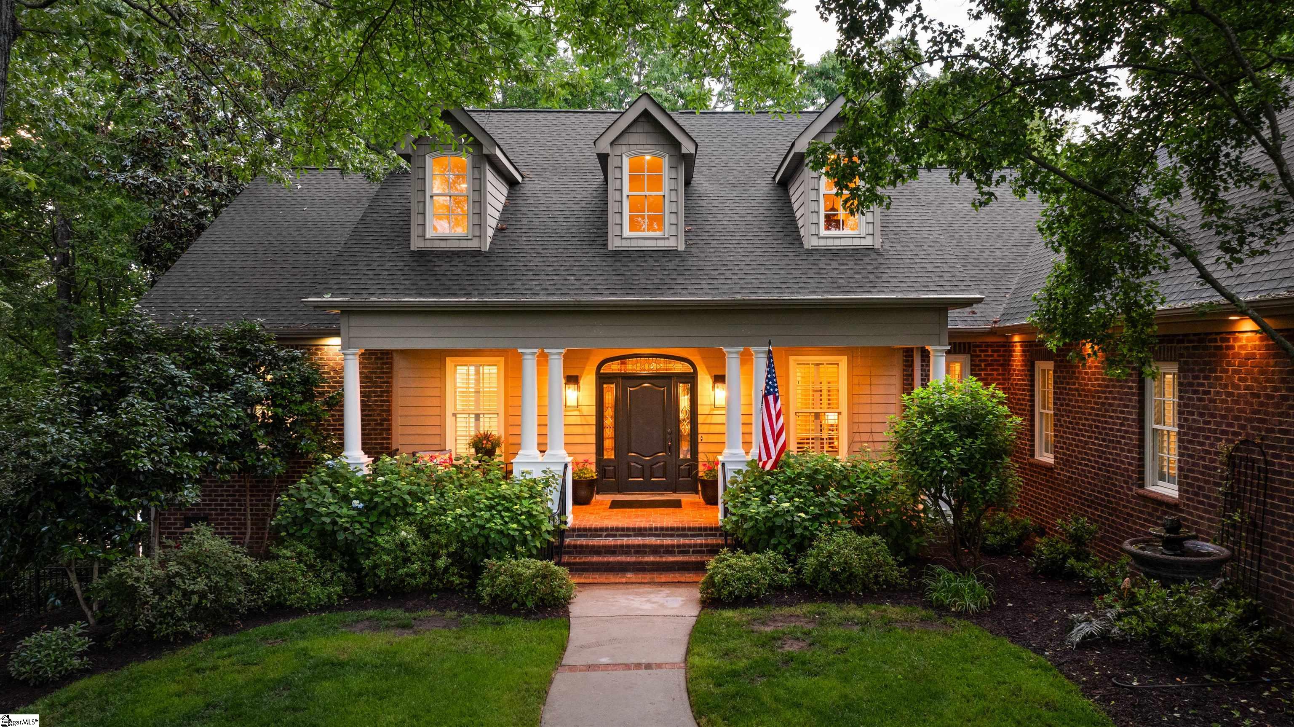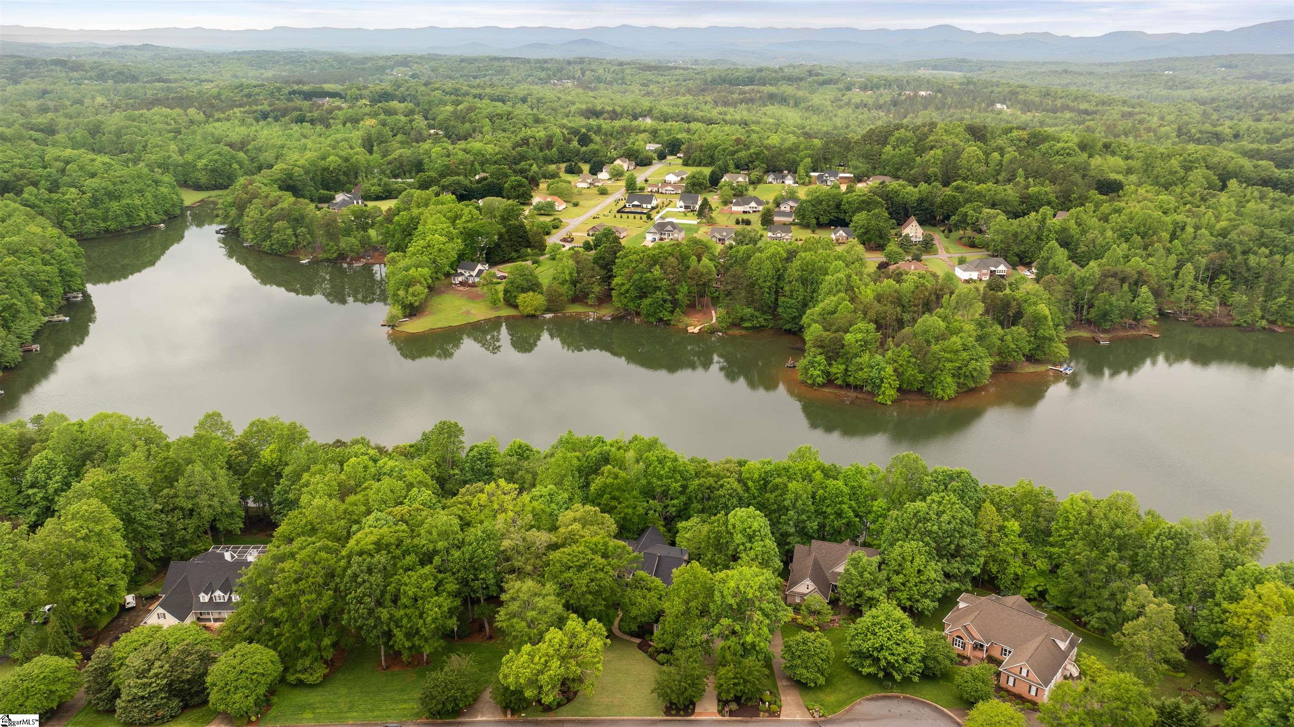Lake Homes Realty
1-866-525-3466Waterfront
201 king eider way
Taylors, SC 29687
$1,295,000
4 BEDS 7 BATHS
4,800-4,999 SQFT0.75 AC LOTResidential - Single Family
Waterfront




Bedrooms 4
Total Baths 7
Full Baths 4
Square Feet 4800-4999
Acreage 0.75
Status Active
MLS # 1556680
County Greenville
More Info
Category Residential - Single Family
Status Active
Square Feet 4800-4999
Acreage 0.75
MLS # 1556680
County Greenville
SELLERS WILL WORK CREATIVELY WITH BUYERS Your Dream Home Awaits on Lake Robinson - Where Luxury Meets Tranquility. Discover this stunning, custom-built basement home on a premier lot overlooking the pristine waters of Lake Robinson. Designed with sophistication and comfort in mind, every element of this residence invites you to relax, entertain, and enjoy lake front living at its finest. This immaculate residence exudes interior elegance and craftsmanship with rounded corners, wood floors with decorative inlays, and dimmable lighting showcasing the meticulous attention to detail throughout. The grand foyer welcomes you with a sweeping staircase adorned with wrought iron spindles, setting the tone for the exquisite interiors that follow. The two-story great room and formal dining area feature floor-to-ceiling windows, bathing the space in natural light and breathtaking views of the lake—perfect for both grand entertaining and quiet moments of reflection. The chef’s dream kitchen is as functional as it is stylish, centered around a two-level granite island ideal for casual dining or entertaining. Outfitted with a top-of-the-line Thermador gas range, double ovens, warming drawer, and microwave/convection oven combo, this space is perfect for the culinary enthusiast. Dual dishwashers simplify cleanup, while custom lighting and a spacious walk-in pantry double as a china closet adding the perfect finishing touches. Relax in the cozy keeping room by the fireplace, featuring charming bay window bench seating perfect for bird watching. The main-level primary suite is a true retreat with a sitting area, bay windows, private deck access, and tranquil lake views. The luxurious ensuite bath offers an oversized shower and a California-style walk-in closet with built-in drawers. There is also a large two car garage on this level. Upstairs, you'll find a peaceful reading nook, two generously sized bedrooms with ensuite baths, and scenic winter views of the mountains. A private office provides a quiet space for work, study, or creative pursuits. The fully finished walk-out basement lends complete comfort and independence for guests or extended family. This space includes a one-car garage, living room, mini kitchen, bedroom with full bath, half bath, and a stylish bar area—blending functionality and elegance. Escape to your own mountain-like retreat with professionally terraced landscaping featuring natural boulders and lush plantings. Two spacious decks and a full-width lower patio with seamless indoor-outdoor living. A graceful flagstone path leads to the water’s edge, perfect for lakeside lounging or launching a kayak.
Location not available
Exterior Features
- Style Traditional
- Construction Traditional
- Siding Hardboard Siding, Brick Veneer-Full
- Exterior Balcony, Deck, Patio, Porch-Other, Sprklr In Grnd-Partial Yd, Windows-Insulated, Generator
- Roof Architectural
- Garage Yes
- Garage Description Attached Garage
- Water Other/See Remarks
- Sewer Septic
- Lot Description Cul-de-Sac, Lake, Mountain View, Sloped, Underground Utilities, Water Access, Water Front, Wooded, Dock
Interior Features
- Heating Forced Air, Multi-Units, Natural Gas
- Cooling Central Forced, Electric, Multi-Units
- Basement Partial Finished, Walkout, Interior Access
- Fireplaces 2
- Fireplaces Description Gas Logs, Gas Starter
- Living Area 4,800-4,999 SQFT
- Year Built 2004
- Stories 2+Basement
Neighborhood & Schools
- Subdivision Hammond Pointe
- Elementary School Mountain View
- Middle School Blue Ridge
- High School Blue Ridge
Financial Information
- Parcel ID 0641.09-01-063.00
Additional Services
Internet Service Providers
Listing Information
Listing Provided Courtesy of Keller Williams Greenville Central
Listing Agent Keith Felker
The data relating to real estate for sale on this web site comes in part from the Broker Reciprocity Program of the MLS of Greenville, SC, Inc.
IDX information is provided exclusively for consumers' personal, non-commercial use, and it may not be used for any purpose other than to identify prospective properties consumers may be interested in purchasing. The data is deemed reliable but is not guaranteed accurate by the MLS.
IDX information is provided exclusively for consumers' personal, non-commercial use, and it may not be used for any purpose other than to identify prospective properties consumers may be interested in purchasing. The data is deemed reliable but is not guaranteed accurate by the MLS.
Listing data is current as of 12/15/2025.


 All information is deemed reliable but not guaranteed accurate. Such Information being provided is for consumers' personal, non-commercial use and may not be used for any purpose other than to identify prospective properties consumers may be interested in purchasing.
All information is deemed reliable but not guaranteed accurate. Such Information being provided is for consumers' personal, non-commercial use and may not be used for any purpose other than to identify prospective properties consumers may be interested in purchasing.