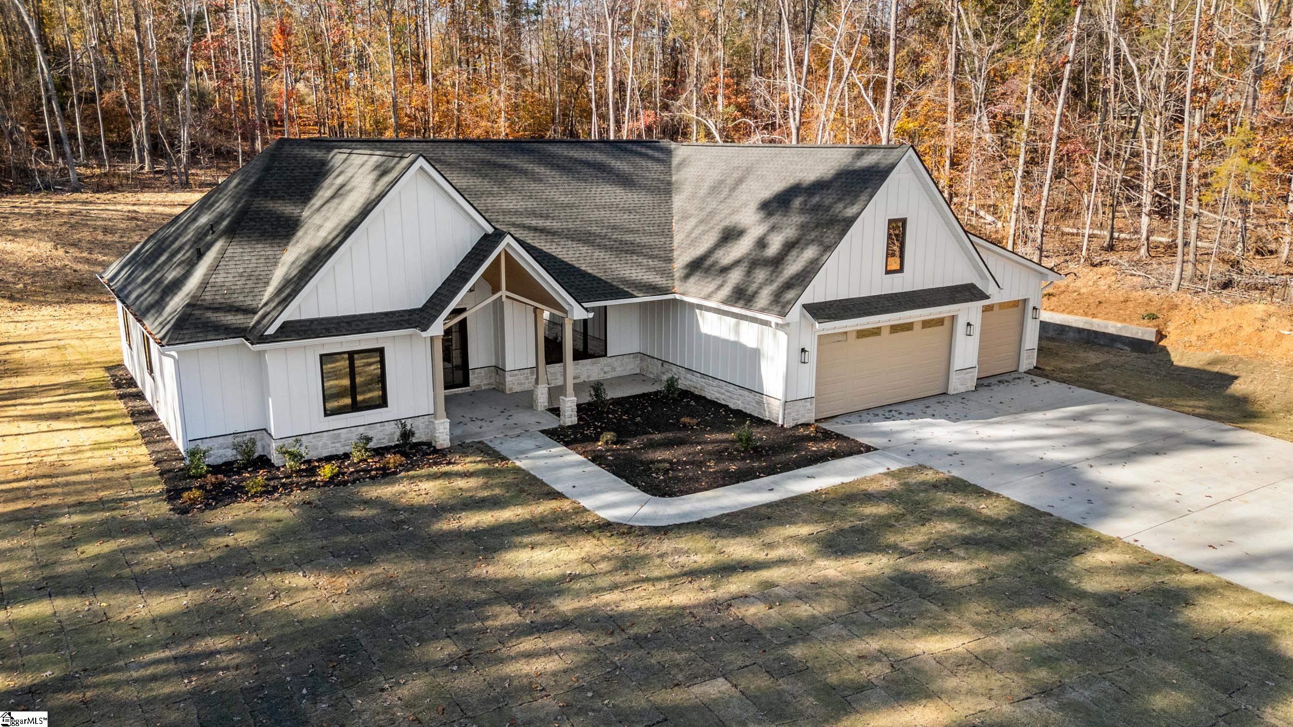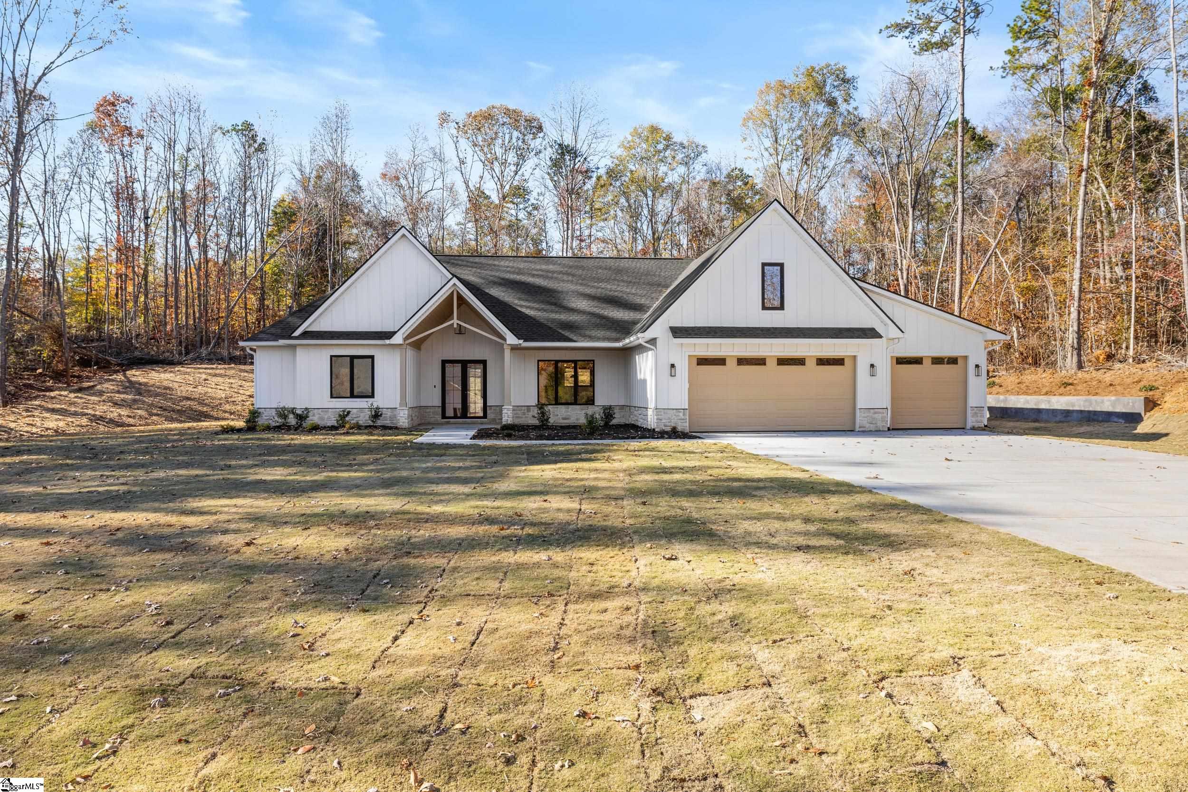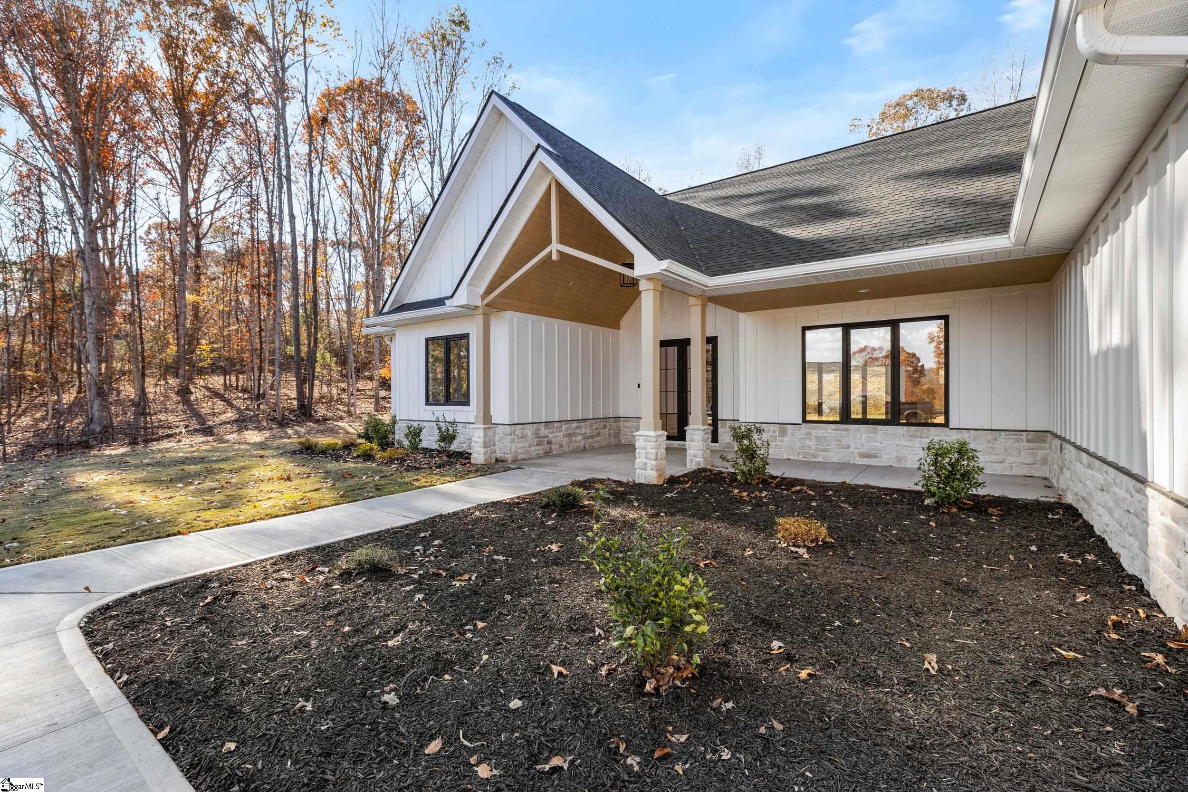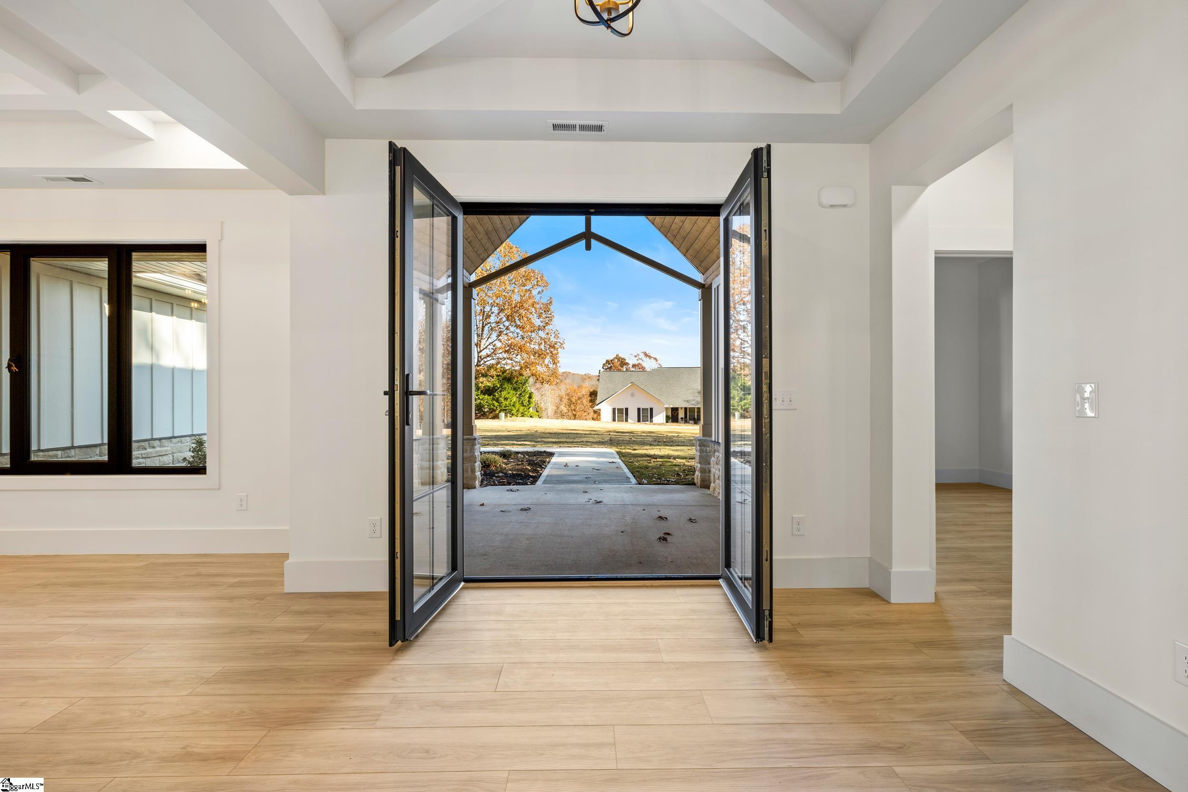Loading
125 e peninsula drive
Laurens, SC 29360
$749,900
4 BEDS 4 BATHS
2,800-2,999 SQFT0.77 AC LOTResidential - Single Family




Bedrooms 4
Total Baths 4
Full Baths 3
Square Feet 2800-2999
Acreage 0.78
Status Active
MLS # 1560608
County Laurens
More Info
Category Residential - Single Family
Status Active
Square Feet 2800-2999
Acreage 0.78
MLS # 1560608
County Laurens
Luxury New Construction Custom Home with Lake Views in Lake Rabon Estates Don’t miss the opportunity to own a brand-new home in the exclusive gated community of Lake Rabon Estates. This thoughtfully designed home blends luxury, functionality, and modern style. This home features 4 bedrooms, 3 full bathrooms and a half bath, and bonus room or flex space upstairs, making it ideal for working from home or hosting guests. The open-concept layout includes 3 spacious bedrooms on the main level and a private upstairs suite with a bathroom. Step into this beautifully updated kitchen featuring a brand-new gas stove, sleek black hood, and modern lighting under the island for the perfect ambiance. Enjoy the charm of a glass-front cabinet door that adds an elevated touch to the clean, white quartz countertops.The oversized 3-car garage provides ample space for vehicles, tools, lake toys, and storage. Spacious 0.78-acre lot offering endless potential. With plenty of room to design your dream outdoor living space, this property can easily accommodate a pool, garden, workshop, or any additional features you’ve been envisioning. Located in the highly sought-after Lake Rabon Estates community, this property offers resort-style amenities including a clubhouse, basketball court, children’s playground, and direct access to Lake Rabon. The lake allows boating for vessels up to 15 HP or 30 HP pontoons and is known for excellent fishing with bass, catfish, and bream. During the fall and winter months, enjoy stunning, elevated views of the lake through the trees as the changing seasons reveal the natural beauty of the water and surrounding landscape. Lake Rabon Estates is just 15 minutes from downtown Laurens and approximately 25 minutes to Fairview Road in Simpsonville, where you'll find Target, restaurants, and major shopping options. This location provides the perfect blend of peaceful lakeside living and small-town charm, with convenient access to everyday essentials and top-rated schools. Homes in this community sell quickly. Schedule a private tour today and take advantage of this rare opportunity to secure this beautiful new custom home.
Location not available
Exterior Features
- Style Other/See Remarks
- Construction Other/See Remarks
- Siding Hardboard Siding, Stone
- Exterior Deck, Porch-Front
- Roof Architectural
- Garage Yes
- Garage Description Attached Garage
- Water Public
- Sewer Septic
- Lot Dimensions 34,113
- Lot Description Level, Some Trees
Interior Features
- Heating Electric, Gas Available, Natural Gas
- Cooling Electric
- Basement None
- Fireplaces 1
- Fireplaces Description Gas Logs
- Living Area 2,800-2,999 SQFT
- Stories 2
Neighborhood & Schools
- Subdivision Lake Rabon Estates
- Elementary School Hickory Tavern
- Middle School Hickory Tavern
- High School Laurens Dist 55
Financial Information
- Parcel ID 167-00-00-174
Additional Services
Internet Service Providers
Listing Information
Listing Provided Courtesy of Top Guns Realty
Listing Agent Peyton Roach
The data relating to real estate for sale on this web site comes in part from the Broker Reciprocity Program of the MLS of Greenville, SC, Inc.
IDX information is provided exclusively for consumers' personal, non-commercial use, and it may not be used for any purpose other than to identify prospective properties consumers may be interested in purchasing. The data is deemed reliable but is not guaranteed accurate by the MLS.
IDX information is provided exclusively for consumers' personal, non-commercial use, and it may not be used for any purpose other than to identify prospective properties consumers may be interested in purchasing. The data is deemed reliable but is not guaranteed accurate by the MLS.
Listing data is current as of 12/27/2025.


 All information is deemed reliable but not guaranteed accurate. Such Information being provided is for consumers' personal, non-commercial use and may not be used for any purpose other than to identify prospective properties consumers may be interested in purchasing.
All information is deemed reliable but not guaranteed accurate. Such Information being provided is for consumers' personal, non-commercial use and may not be used for any purpose other than to identify prospective properties consumers may be interested in purchasing.