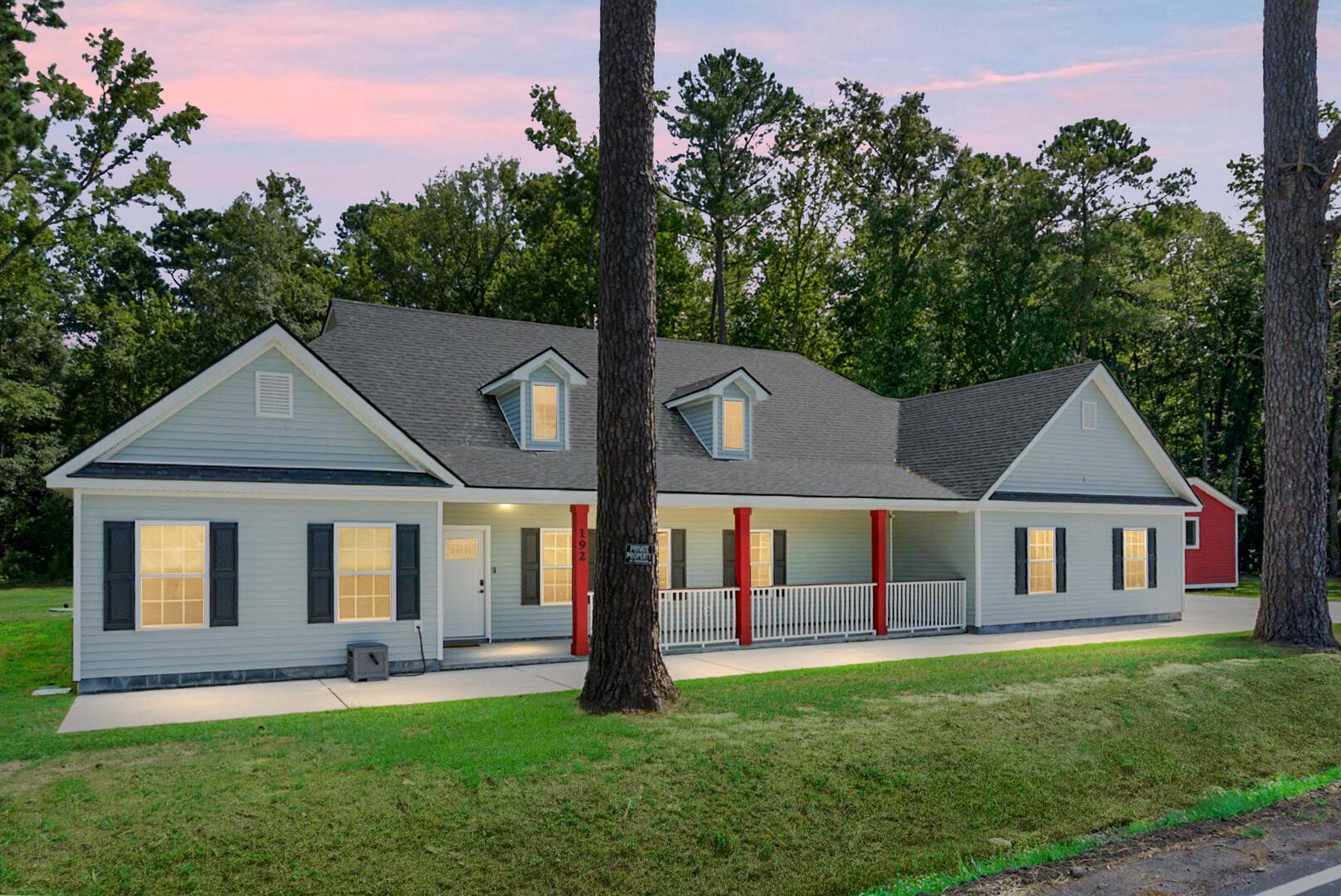192 law avenue
Moncks Corner, SC 29461
5 BEDS 3-Full 1-Half BATHS
0.93 AC LOTResidential - Single Family Detached

Bedrooms 5
Total Baths 4
Full Baths 3
Acreage 0.93
Status Off Market
MLS # 25018721
County Berkeley
More Info
Category Residential - Single Family Detached
Status Off Market
Acreage 0.93
MLS # 25018721
County Berkeley
Prepare to Be Amazed!Welcome to a residence that redefines what a dream home should be. Nestled on a lush, tree-canopied acre in the heart of Moncks Corner, 192 Law Avenue is a custom-built estate that seamlessly blends sophistication, comfort, and function. With no HOA and surrounded by nature, this property is a rare opportunity to enjoy both freedom and refinement in one exceptional setting.From the moment you arrive, the home's impressive scale and charm are undeniable. The expansive 8-car driveway offers ample space for guests and vehicles, adding to the estate's commanding presence. A wide front porch invites peaceful mornings and relaxed evenings, setting the tone for everything that lies beyond. Step inside and be instantly captivated by the soaring two-story living area,where a striking wrought iron staircase becomes a centerpiece and sunlight pours in from every angle. The heart of the home, the chef's kitchen, is a true masterpiece. Designed with both beauty and function in mind, it features a massive island, quartz counter tops a custom tile backsplash that extends all the way to the ceiling, stainless steel appliances, and an oversized walk-in custom pantry that offers storage for everything from cookware to small appliances. A separate grand dining room provides an ideal setting for holiday feasts and celebratory gatherings. The primary suite, privately tucked away on the main level, is your personal retreat. A stunning tray ceiling adds architectural elegance to the already grand space, and the ensuite bathroom rivals any luxury spa. You'll fall in love with the clawfoot soaking tub, a custom MASIVE glass-enclosed shower, an expansive wall-to-wall double vanity, and not one but two large walk-in closets with built-in custom shelving. Every finish and fixture have been chosen to evoke comfort, sophistication, and timeless style. Down the hall, three oversized guest bedrooms await, each with their own large walk-in closet, offering comfort and privacy for family or guests. These bedrooms share a stylish, well-appointed full bathroom. Even the laundry room has been elevated, with extra cabinetry, folding space, and a layout designed to make everyday tasks feel effortless. Ascend the grand staircase to discover two more generous bedrooms connected by a Jack and Jill bathroom, ideal for extended family, teens, or guests. There's also a massive, finished storage room tucked under the roofline, ready to become a home office, hobby space, or seasonal storage haven. Step outside to your 12x30 covered back patio, complete with a built-in fire pit, the ultimate setting for relaxing, entertaining, or enjoying South Carolina's beautiful seasons. The backyard is open and shaded by mature trees, providing space for a pool, garden, play area, or just the freedom to roam. Need more space for your projects or business? You'll love the 25x14 powered workshop, and the second outbuilding that includes a fully equipped outdoor bathroom, perfect for use as a workshop, garden shed, or future pool house. And as if that weren't enough, the property also offers a second driveway, privately situated toward the back, perfect for parking boats, work vehicles, RVs, or trailers while maintaining a clean and polished curb appeal. 192 Law Avenue is more than just a house. It is a rare combination of custom design, luxurious finishes, functional space, and peaceful privacy. Every inch of this home has been thoughtfully built to offer comfort, elegance, and flexibility for modern living. Come experience it for yourself. You won't want to leave.
Location not available
Exterior Features
- Style Traditional
- Construction Single Family
- Siding Vinyl Siding
- Roof Architectural
- Garage Yes
- Garage Description 2
- Water Public
- Sewer Septic Tank
- Lot Description .5 - 1 Acre, Wooded
Interior Features
- Heating Central, Electric, Forced Air, Heat Pump
- Cooling Central Air
- Year Built 2023
- Stories Two
Neighborhood & Schools
- Subdivision 17-A From Hwy 6 To Hwy 52
- Elementary School Berkeley
- Middle School Berkeley Intermediate
- High School Berkeley


 All information is deemed reliable but not guaranteed accurate. Such Information being provided is for consumers' personal, non-commercial use and may not be used for any purpose other than to identify prospective properties consumers may be interested in purchasing.
All information is deemed reliable but not guaranteed accurate. Such Information being provided is for consumers' personal, non-commercial use and may not be used for any purpose other than to identify prospective properties consumers may be interested in purchasing.