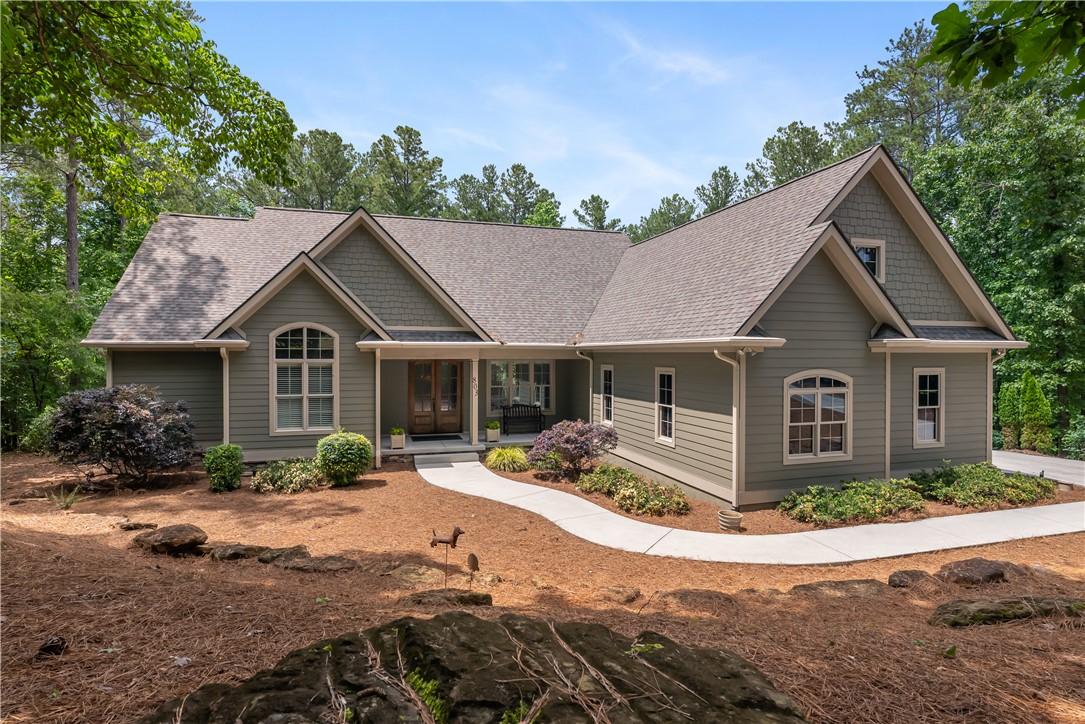803 gate view court
Seneca, SC 29672
4 BEDS 3-Full BATHS
2.2 AC LOTResidential - Single Family

Bedrooms 4
Total Baths 3
Full Baths 3
Acreage 2.2
Status Off Market
MLS # 20287868
County Oconee
More Info
Category Residential - Single Family
Status Off Market
Acreage 2.2
MLS # 20287868
County Oconee
Enjoy the ease of main-level living at 803 Gate View Court in Waterside Crossing. This thoughtfully designed 4 bedroom, 3 full bath home offers an open design with quality finishes. Craftsman details include vaulted and wood planked ceilings, plantation shutters, and hardwood floors throughout. The main living area boasts a stone gas fireplace and built-in bookshelves with access to the spacious screened porch. The kitchen features gas cooking, ample cabinet space, and two eat-in kitchen island areas. The dining room provides the classic setting for a sit-down meal, just steps from both the living room and the kitchen. The sunroom is a key feature of this home, lined with tall windows and anchored with a second set of built-in cabinets. Whether hosting guests or having a quiet evening in, this home offers multiple living spaces to unwind and gather with friends and family. The rear primary suite offers a tray ceiling, two walk-in closets, and a well-appointed bathroom with a walk-in tile shower. Across the entry, a second bedroom with an attached guest hall bath offers the flexibility of a home office or visitor quarters. On the opposite side of the living room, find two additional guest rooms with a third full bath between. There is also a spacious laundry room equipped to easily handle everyday chores and for added hobby space. There is also an unfinished bonus room for added storage and/or the opportunity for a personalized creative space. Relax and take in the peaceful setting from the fenced backyard. Waterside Crossing includes a junior Olympic swimming pool, pickleball and tennis courts, walking trails, streetlights and sidewalks. A dedicated boat slip (G-65) is included with the purchase, ensuring your lake days are just a short cart ride away.
Location not available
Exterior Features
- Style Craftsman
- Construction Single Family
- Siding CementSiding, Stone
- Exterior Fence, Porch, Patio
- Roof Architectural,Shingle
- Garage Yes
- Garage Description 2
- Water Public
- Sewer SepticTank
- Lot Description CornerLot, OutsideCityLimits, Subdivision, Sloped, Trees, Wooded, InteriorLot
Interior Features
- Appliances Dryer, Dishwasher, GasCooktop, Disposal, GasWaterHeater, Microwave, Refrigerator, Washer, PlumbedForIceMaker
- Heating HeatPump
- Cooling HeatPump
- Basement None,CrawlSpace
- Year Built 2018
Neighborhood & Schools
- Subdivision Watersidecrossi
- Elementary School Keowee Elem
- Middle School Walhalla Middle
- High School Walhalla High
Financial Information
- Parcel ID 123-09-01-001


 All information is deemed reliable but not guaranteed accurate. Such Information being provided is for consumers' personal, non-commercial use and may not be used for any purpose other than to identify prospective properties consumers may be interested in purchasing.
All information is deemed reliable but not guaranteed accurate. Such Information being provided is for consumers' personal, non-commercial use and may not be used for any purpose other than to identify prospective properties consumers may be interested in purchasing.