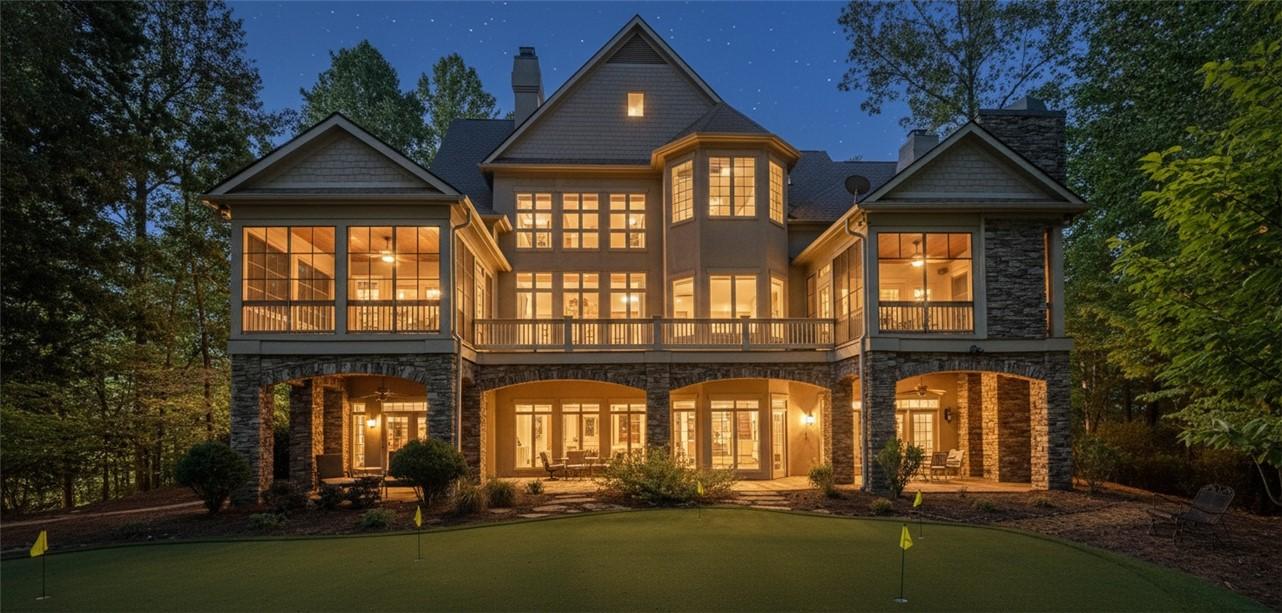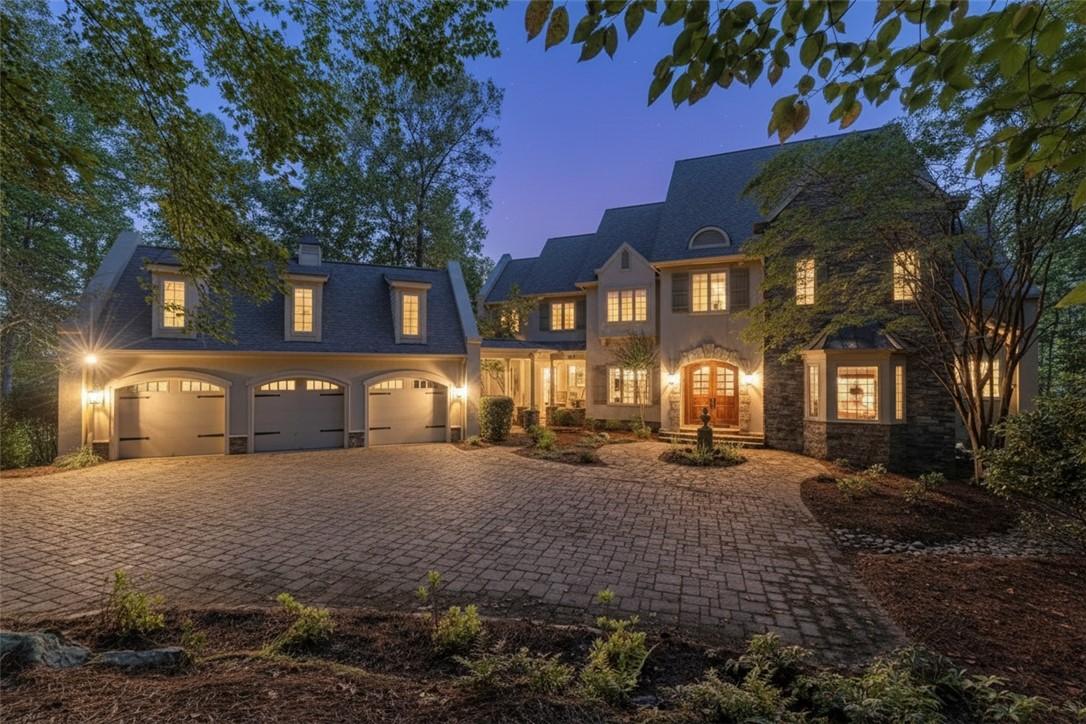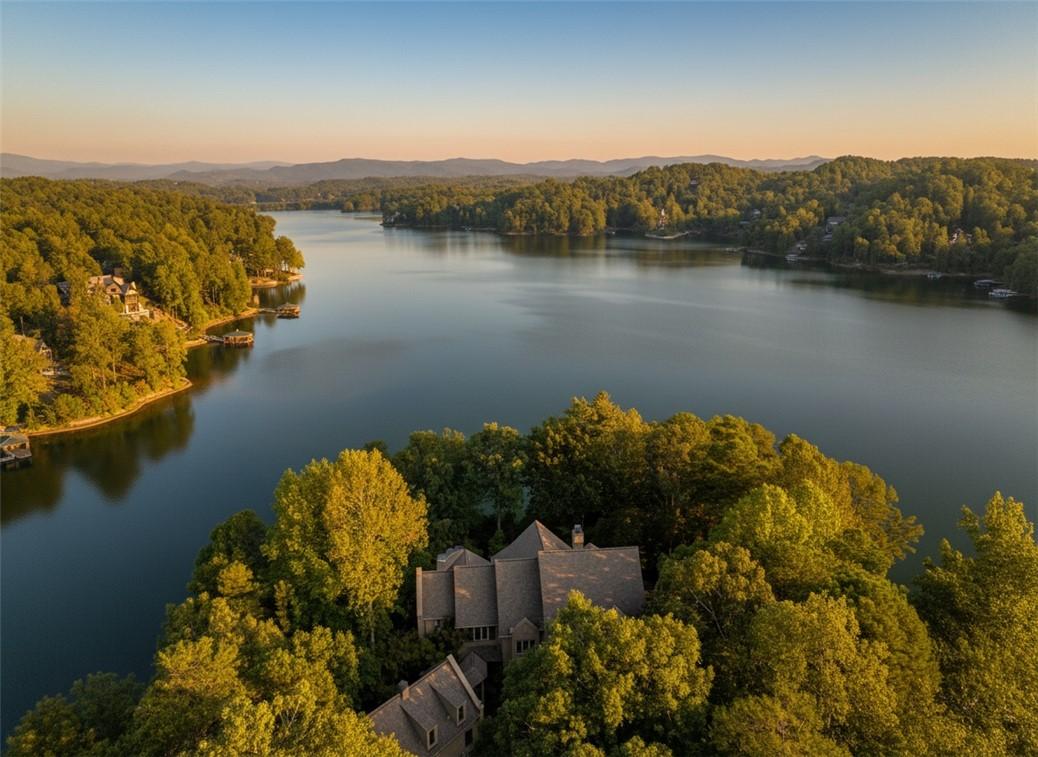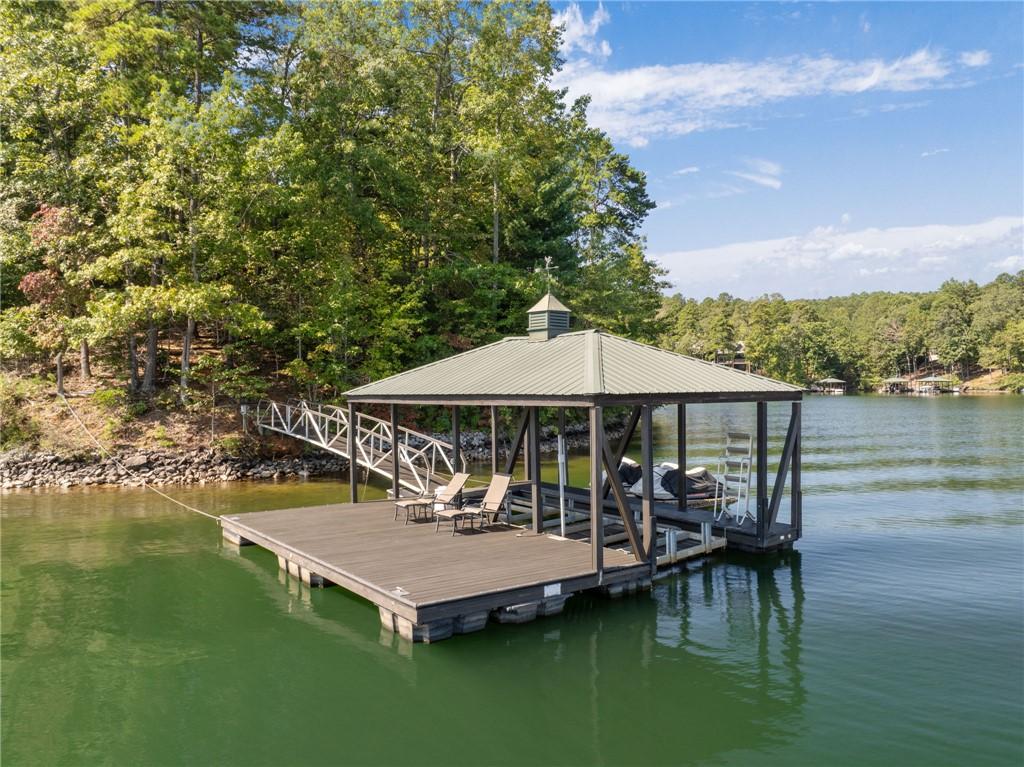Loading
Waterfront
344 long cove trail
Salem, SC 29676
$5,995,000
6 BEDS 7 BATHS
2.22 AC LOTResidential - Single Family
Waterfront




Bedrooms 6
Total Baths 7
Full Baths 6
Acreage 2.22
Status Active
MLS # 20292777
County Oconee
More Info
Category Residential - Single Family
Status Active
Acreage 2.22
MLS # 20292777
County Oconee
Captivating long lake and mountain views, gentle access to waterfront, meticulously maintained and updated estate in a great location. These are just a few of the attributes of this stunning Gabriel Builders constructed home sitting in the heart of Keowee Falls. Maximizing the position and view on this oversized 2.22 acre peninsula lot with nearly 600’ of waterfront, the home rests privately at the end of a gentle winding driveway (gated entrance approved if desired) that leads to a large concrete paver motor court that provides ample parking in addition to the spacious 3 car garage. Greeted at the entrance by a bubbling fountain that sets the stage for entry into the home and the immediate picture frame view of the Blue Ridge mountains beyond the emerald waters of Lake Keowee.
You are instantly captivated by the setting and the feel of this home featuring the high-quality finish level you would anticipate of a Gabriel home. A welcoming 2 story foyer with a custom executive office with exquisite trim is just to right and to the left is large dining area for entertaining family and friends. The majestic mountain view continues to draw you into the family room anchored with a beautiful floor to ceiling stacked stone fireplace. Adjoining this room is a gourmet kitchen and keeping room. This area is an oasis of comfort and family experiences featuring a large wrap around bar, significant counter space, dining area, a large fireplace anchoring the cozy keeping room that spills onto an outdoor porch with fireplace and all-season EZ Breeze windows for that warm winter day and avoidance of Spring pollen season. Just off the kitchen is a convenient outdoor kitchen area and laundry room with new appliances. Completing the main level is a beautiful and warm master suite and spa like bath featuring recently updated shower, dual vanities, dual closets, an inviting sleeping area with cozy sitting/reading area with scenic lake and mountain views and spilling onto another porch again with 4 season EZ Breeze windows.
For entertainment and recreation, proceed down the stairs to the lower level featuring 2 elegant bedroom suites (1 with adjoining room perfect for nursery), a large recreation room w/ fireplace offering a billiards table and plenty of room for entertaining or watching a family movie via the overhead projector and screen, and a bonus exercise room. A small kitchenette and bar area provide hosting support for this area including fridge/freezer, microwave and dishwasher.
Upstairs via the elegant staircase you will find 3 additional ensuite bedrooms, each well decorated and inviting and completing the 6 bedrooms in this home. The rear landscape of the home features multiple patios, new putting green, new large stone fire pit and seating area, and a gentle walk to the covered boat dock with 2 jet ski ports (jet skis and boat available).
Recent updates/additions: new roof, new exterior shutters, interior painting, new kitchen cabinetry/island/dishwasher/refrigerator/wine chiller, new laundry appliances, new master shower, blackout blinds in bedrooms, encapsulated crawl space area with dehumidifier, epoxy floor in garage, new outdoor kitchen w/ blaze grill/Uni pizza oven/cabinetry/refrigerator, 3 of 4 HVAC units replaced, new putting green, new firepit/sitting area.
Location not available
Exterior Features
- Style Craftsman
- Construction Single Family
- Siding Other, Stone, WoodSiding
- Exterior Deck, GasGrill, SprinklerIrrigation, LandscapeLights, PavedDriveway, Patio
- Roof Architectural,Shingle
- Garage Yes
- Garage Description Attached, Garage, Driveway, GarageDoorOpener
- Water Public
- Sewer SepticTank
- Lot Description GentleSloping, OutsideCityLimits, Subdivision, Sloped, Trees, Views, Wooded, Waterfront
Interior Features
- Appliances ConvectionOven, DoubleOven, Dryer, Dishwasher, ElectricWaterHeater, GasCooktop, Disposal, MultipleWaterHeaters, Microwave, Range, Refrigerator, TrashCompactor, WineCooler, Washer, PlumbedForIceMaker
- Heating HeatPump, Zoned
- Cooling CentralAir, Electric, Zoned
- Basement Daylight,Full,Finished,Heated,WalkOutAccess,CrawlSpace
- Fireplaces Yes
- Fireplaces Description Gas, GasLog, Multiple, Option
- Year Built 2006
Neighborhood & Schools
- Subdivision Cliffs At Keowee Falls South
- Elementary School Tam-Salem Elm
- Middle School Walhalla Middle
- High School Walhalla High
Financial Information
- Parcel ID 077-03-01-005
Additional Services
Internet Service Providers
Listing Information
Listing Provided Courtesy of Justin Winter & Assoc
Listing Agent Trip Agerton
The data relating to real estate for sale on this web site comes in part from the Broker Reciprocity Program of the Western Upstate Association of REALTORS®, Inc. and the Western Upstate Multiple Listing Service, Inc.
This information is deemed reliable, but not guaranteed. Neither, the Western Upstate Association of REALTORS®, Inc. or Western Upstate Multiple Listing Service of South Carolina, Inc., nor the listing broker, nor their agents or subagents are responsible for the accuracy of the information. The buyer is responsible for verifying all information. This information is provided by the Western Upstate Association of REALTORS®, Inc. and Western Upstate Multiple Listing Service of South Carolina, Inc. for use by its members and is not intended for the use for any other purpose.
This information is deemed reliable, but not guaranteed. Neither, the Western Upstate Association of REALTORS®, Inc. or Western Upstate Multiple Listing Service of South Carolina, Inc., nor the listing broker, nor their agents or subagents are responsible for the accuracy of the information. The buyer is responsible for verifying all information. This information is provided by the Western Upstate Association of REALTORS®, Inc. and Western Upstate Multiple Listing Service of South Carolina, Inc. for use by its members and is not intended for the use for any other purpose.
Listing data is current as of 01/18/2026.


 All information is deemed reliable but not guaranteed accurate. Such Information being provided is for consumers' personal, non-commercial use and may not be used for any purpose other than to identify prospective properties consumers may be interested in purchasing.
All information is deemed reliable but not guaranteed accurate. Such Information being provided is for consumers' personal, non-commercial use and may not be used for any purpose other than to identify prospective properties consumers may be interested in purchasing.