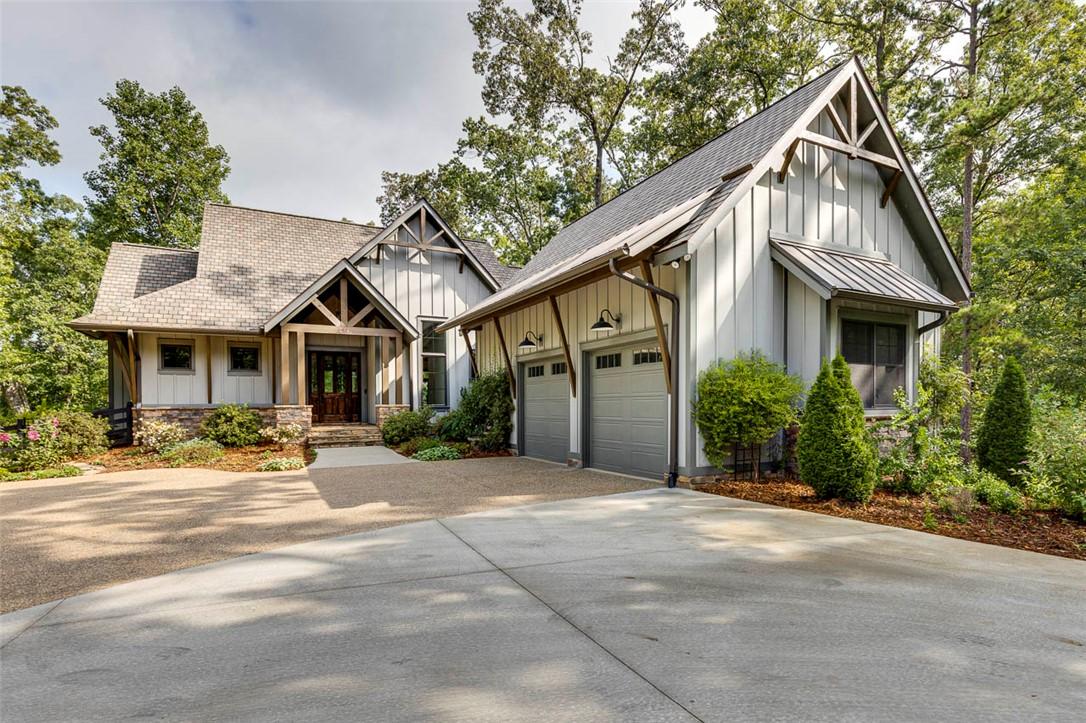211 elderberry way
Seneca, SC 29672
4 BEDS 3-Full 1-Half BATHS
4.01 AC LOTResidential - Single Family

Bedrooms 4
Total Baths 4
Full Baths 3
Acreage 4.02
Status Off Market
MLS # 20292388
County Oconee
More Info
Category Residential - Single Family
Status Off Market
Acreage 4.02
MLS # 20292388
County Oconee
Welcome to 211 Elderberry Way – an exceptional retreat on the shores of Lake Keowee. Set on 4.02 wooded acres within a private gated community, this estate is framed by native plants and lush landscaping, offering both privacy and a distinguished connection to the lake.
This residence reflects the community’s commitment to timeless design, where every detail speaks to quality and craftsmanship—from the pebblestone aggregate driveways and bronze roof accents to the Highland slate shingles, board-and-batten siding, flagstone porches, and hand-stacked stonework. These architectural choices not only enhance curb appeal but also underscore the enduring value of the home, creating the perfect backdrop for refined lake living.
Inside, the 4-bedroom, 3.5-bath floor plan blends style with function. The open main level is filled with natural light, highlighted by tongue-and-groove ceilings, wood beam accents, and seamless flow to the outdoors. The screened porch and adjacent grill deck expand the living space, while the kitchen features stainless appliances, striking granite countertops, custom cabinetry, and a walk-in pantry. The main-level owner’s suite enjoys wooded lake views. Additional main-level features include a full-sized laundry room located just off the kitchen, plus a half bath with outdoor access for convenient lake days.
The terrace level continues the thoughtful design with 10-foot ceilings, 8-foot solid-core doors, three bedrooms, and two full baths. Alongside a second owner’s suite with private bath, walk-in shower, and water closet, you’ll also find a dedicated bunk room—perfect for family, guests, or creating a fun retreat for children.
Outdoors, a paved golf cart path leads to the covered 28-ft dock, equipped with a boat lift powered by a gas generator, easy-walk steps into the water, and a spacious water bench.
The beautiful breezeway to the attached two-car garage includes a large unfinished area—ideal for a workshop, man cave, or guest suite. Rarely available, this property is one of only two lots in the community permitted to add an additional garage if desired.
Other notable features include: a Generac whole-house generator, Aquasana whole-house filtration system, 10x10 attached basement shed, and extensive hardscape designed for function and beauty.
This home offers both full-time luxury and a part-time getaway, with details that must be seen in person to truly appreciate.
Location not available
Exterior Features
- Style Craftsman
- Construction Single Family
- Siding CementSiding, StoneVeneer
- Exterior Deck, Fence, Patio
- Roof Architectural,Metal,Shingle
- Garage Yes
- Garage Description Attached, Garage, CircularDriveway, Driveway, Other
- Water Public
- Sewer SepticTank
- Lot Description OutsideCityLimits, Subdivision, Wooded, Waterfront
Interior Features
- Appliances BuiltInOven, Dishwasher, GasCooktop, Disposal, GasWaterHeater, Microwave, Refrigerator
- Heating Central, ForcedAir, Gas, HeatPump
- Cooling CentralAir, ForcedAir
- Basement Daylight,Full,Finished,Heated,WalkOutAccess
- Fireplaces Yes
- Fireplaces Description GasLog, Multiple
- Year Built 2020
Neighborhood & Schools
- Subdivision Cottages At Riverbirch
- Elementary School Keowee Elem
- Middle School Walhalla Middle
- High School Walhalla High
Financial Information
- Parcel ID 150-10-01-031


 All information is deemed reliable but not guaranteed accurate. Such Information being provided is for consumers' personal, non-commercial use and may not be used for any purpose other than to identify prospective properties consumers may be interested in purchasing.
All information is deemed reliable but not guaranteed accurate. Such Information being provided is for consumers' personal, non-commercial use and may not be used for any purpose other than to identify prospective properties consumers may be interested in purchasing.