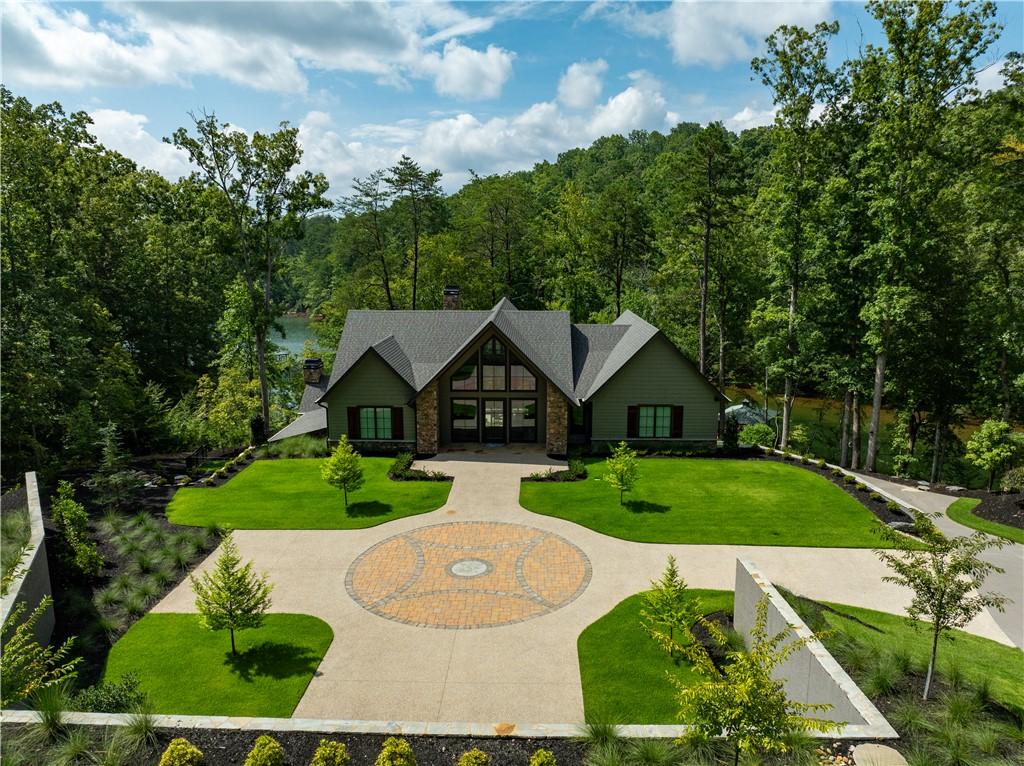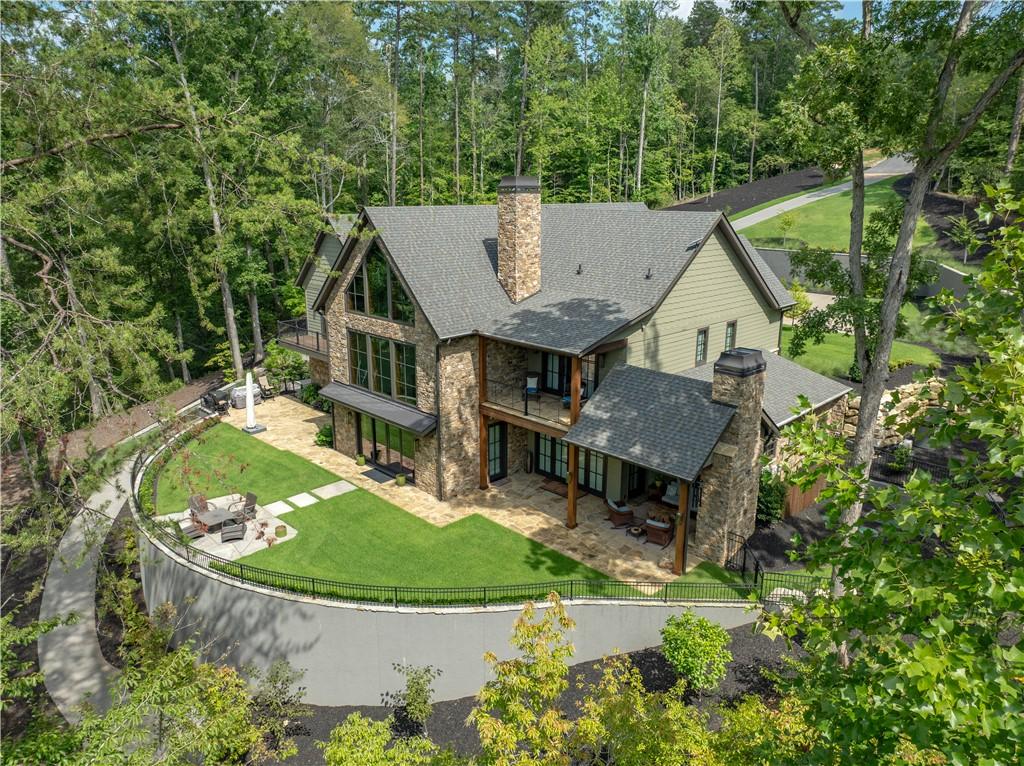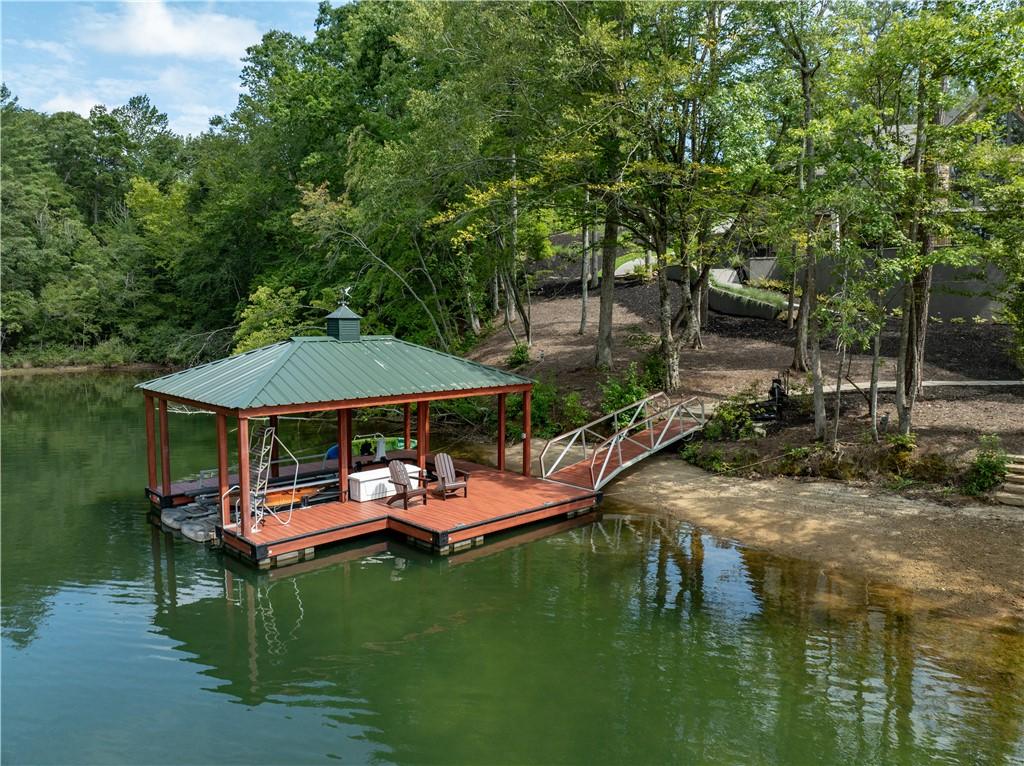Loading
Waterfront
158 cherry laurel way
Six Mile, SC 29682
$5,495,000
4 BEDS 5 BATHS
8.69 AC LOTResidential - Single Family
Waterfront




Bedrooms 4
Total Baths 5
Full Baths 4
Acreage 8.7
Status Active
MLS # 20292389
County Pickens
More Info
Category Residential - Single Family
Status Active
Acreage 8.7
MLS # 20292389
County Pickens
Experience the ultimate in lakefront living with this rare 8+ acre waterfront estate on Lake Keowee. Thoughtfully designed for both luxury and livability, this property offers privacy, recreation, and breathtaking views from every angle.
The main residence features an open floor plan with a chef’s kitchen outfitted with high-end appliances and an adjoining butler’s kitchen—perfect for entertaining. The great room boasts soaring ceilings with wood beams, a stunning stone fireplace, and walls of glass doors that open to the stone patio and fenced lawn overlooking the water.
The primary suite is a true retreat with a spa-like en-suite bath, walk-in closet, and direct access to the patio and lakefront yard. Upstairs, you’ll find three additional bedrooms—each with its own bath and panoramic lake views.
Step outside to enjoy a private covered dock nestled in a quiet cove, ideal for paddleboarding, swimming, or fishing just steps from your back door. For outdoor adventure, a network of trails winds through the property for hiking and mountain biking.
The estate also offers incredible opportunities for expansion and recreation:
• The upper property showcases long-range mountain views—an ideal setting for a future guest house.
• A central cleared lot provides the perfect location for a pool, pickleball or tennis court, or play field.
This one-of-a-kind property seamlessly combines luxury, recreation, and natural beauty, creating the perfect lakefront sanctuary.
A Cliffs Membership is available with this property, giving you access to all 7 Cliffs communities.
Location not available
Exterior Features
- Style Contemporary, Craftsman
- Construction Single Family
- Siding Stone
- Exterior Balcony, GasGrill, LandscapeLights
- Roof Architectural,Shingle
- Garage Yes
- Garage Description Attached, Garage, Basement, Driveway
- Water Public
- Sewer SepticTank
- Lot Description OutsideCityLimits, Subdivision
Interior Features
- Heating HeatPump
- Cooling CentralAir, Electric
- Basement Finished,GarageAccess,Heated,WalkOutAccess
- Year Built 2023
Neighborhood & Schools
- Subdivision Cliffs At Keowee Springs
- Elementary School Six Mile Elem
- Middle School R.C. Edwards Middle
- High School D.W. Daniel High
Financial Information
- Parcel ID 4141-00-32-0794
Additional Services
Internet Service Providers
Listing Information
Listing Provided Courtesy of Coldwell Banker Caine/Williams
Listing Agent Timothy Enterkin
The data relating to real estate for sale on this web site comes in part from the Broker Reciprocity Program of the Western Upstate Association of REALTORS®, Inc. and the Western Upstate Multiple Listing Service, Inc.
This information is deemed reliable, but not guaranteed. Neither, the Western Upstate Association of REALTORS®, Inc. or Western Upstate Multiple Listing Service of South Carolina, Inc., nor the listing broker, nor their agents or subagents are responsible for the accuracy of the information. The buyer is responsible for verifying all information. This information is provided by the Western Upstate Association of REALTORS®, Inc. and Western Upstate Multiple Listing Service of South Carolina, Inc. for use by its members and is not intended for the use for any other purpose.
This information is deemed reliable, but not guaranteed. Neither, the Western Upstate Association of REALTORS®, Inc. or Western Upstate Multiple Listing Service of South Carolina, Inc., nor the listing broker, nor their agents or subagents are responsible for the accuracy of the information. The buyer is responsible for verifying all information. This information is provided by the Western Upstate Association of REALTORS®, Inc. and Western Upstate Multiple Listing Service of South Carolina, Inc. for use by its members and is not intended for the use for any other purpose.
Listing data is current as of 02/01/2026.


 All information is deemed reliable but not guaranteed accurate. Such Information being provided is for consumers' personal, non-commercial use and may not be used for any purpose other than to identify prospective properties consumers may be interested in purchasing.
All information is deemed reliable but not guaranteed accurate. Such Information being provided is for consumers' personal, non-commercial use and may not be used for any purpose other than to identify prospective properties consumers may be interested in purchasing.