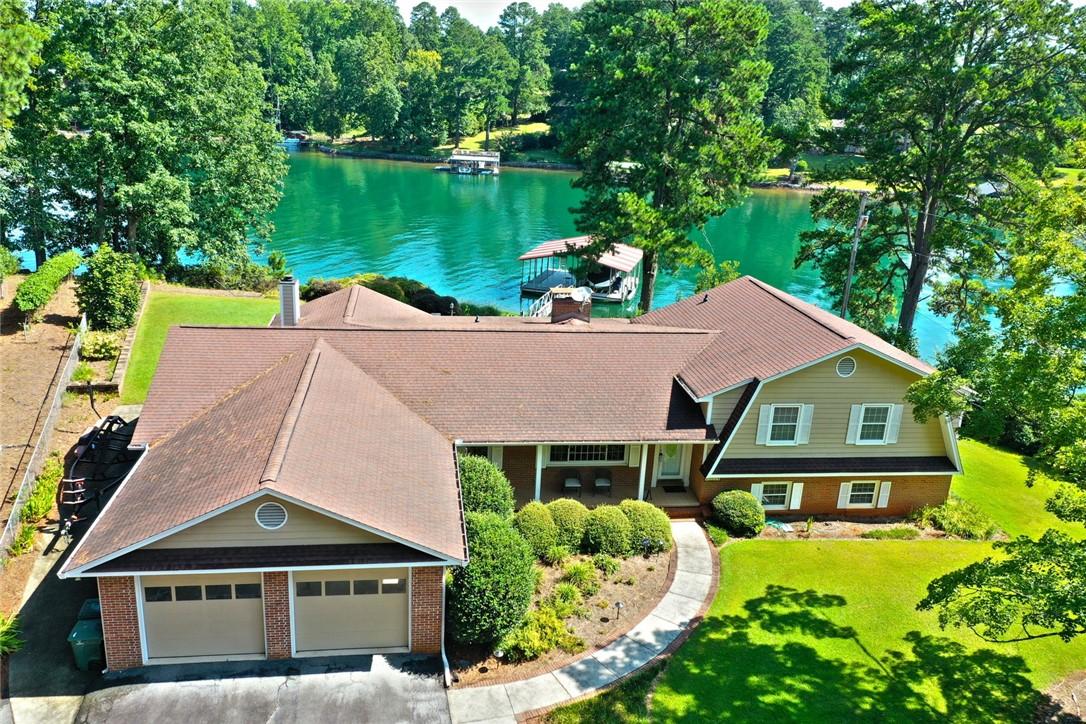112 whippoorwill drive
Seneca, SC 29672
4 BEDS 3-Full BATHS
0.69 AC LOTResidential - Single Family

Bedrooms 4
Total Baths 3
Full Baths 3
Acreage 0.7
Status Off Market
MLS # 20291306
County Oconee
More Info
Category Residential - Single Family
Status Off Market
Acreage 0.7
MLS # 20291306
County Oconee
Welcome to this beautifully maintained 4-bedroom, 3-bath tri-level lakefront home with over 3000 sqft of living space, perfectly situated on a peaceful .70 acre lot with 197 feet of deep-water frontage. Nestled in a quiet cove with emerald-green water and long lake view, this home offers the ultimate in privacy, beauty and convenience just minutes from restaurants, shopping, the marina, hospital and schools.
The outdoor setting is a standout, featuring lush landscaping, a grassy area ideal for children to play, and a concrete seawall that blends seamlessly into the natural surroundings. A two-slip boat dock sits in water approximately 22 feet deep off the back, making it perfect for year round lake enjoyment.
Inside, the home offers a thoughtful layout with 2 bedrooms and 2 baths upstairs, a spacious main-level living and dining room combination, and a lower level that includes a kitchen with granite countertops, a cozy den with a gas fireplace, and an office. A versatile bonus room on the lower level provides space for a potential 5th bedroom, kids’ playroom, or hobby room offering flexibility to fit your lifestyle.
One of the home’s true highlights is the 15x30 screened-in, covered back porch with its own gas fireplace, an inviting space for year-round relaxation and entertaining, all while overlooking the tranquil waters of Lake Keowee.
Additional features include a two-car garage with epoxy floors, a workshop area, and a dedicated storage room for all your lake toys. There’s also a paved parking area beside the garage perfect for a boat trailer or overflow parking. Located at the end of a quiet street, the home even offers lake views from the front, adding to its serene, private setting.
Location not available
Exterior Features
- Style Traditional
- Construction Single Family
- Siding Brick, VinylSiding
- Exterior PavedDriveway, Porch, StormWindowsDoors
- Roof Architectural,Shingle
- Garage Yes
- Garage Description Attached, Garage, Driveway
- Water Public
- Sewer PublicSewer
- Lot Description CityLot, GentleSloping, Subdivision, Sloped, Trees, Views, Waterfront
Interior Features
- Appliances BuiltInOven, Dryer, Dishwasher, ElectricWaterHeater, GasCooktop, Disposal, Microwave, Refrigerator, PlumbedForIceMaker
- Heating HeatPump
- Cooling HeatPump
- Basement Daylight,Finished,Heated,InteriorEntry,CrawlSpace
- Fireplaces Description Gas, Option
- Year Built 1973
Neighborhood & Schools
- Subdivision Normandy Shores
- Elementary School Northside Elem
- Middle School Seneca Middle
- High School Seneca High
Financial Information
- Parcel ID 520-04-02-015


 All information is deemed reliable but not guaranteed accurate. Such Information being provided is for consumers' personal, non-commercial use and may not be used for any purpose other than to identify prospective properties consumers may be interested in purchasing.
All information is deemed reliable but not guaranteed accurate. Such Information being provided is for consumers' personal, non-commercial use and may not be used for any purpose other than to identify prospective properties consumers may be interested in purchasing.