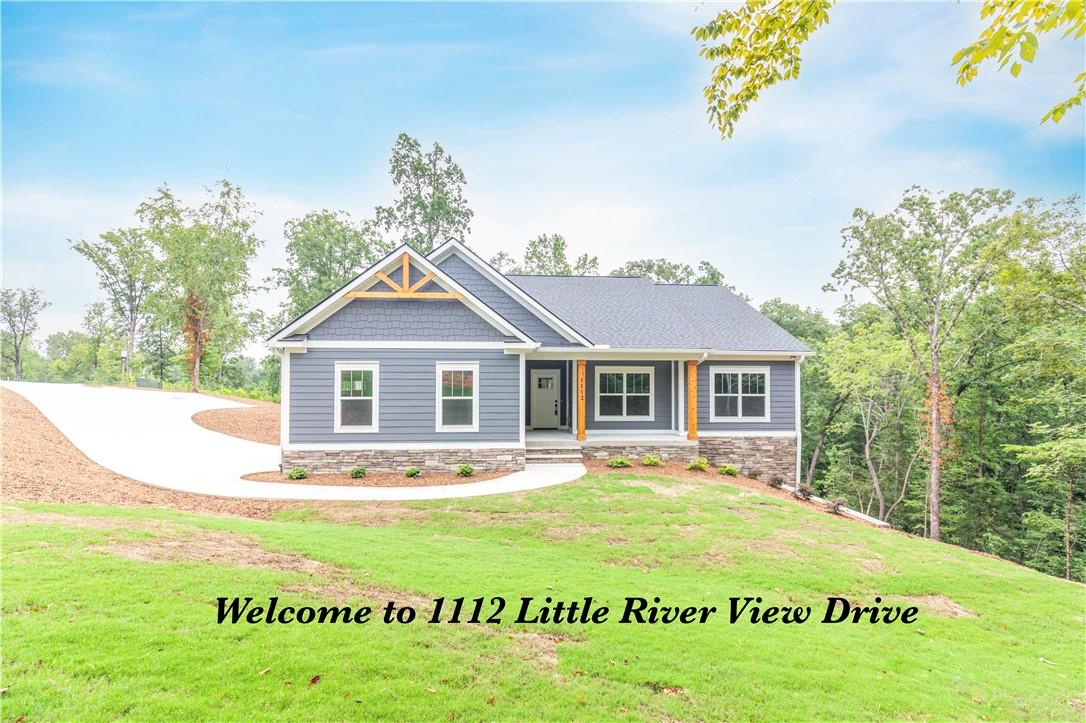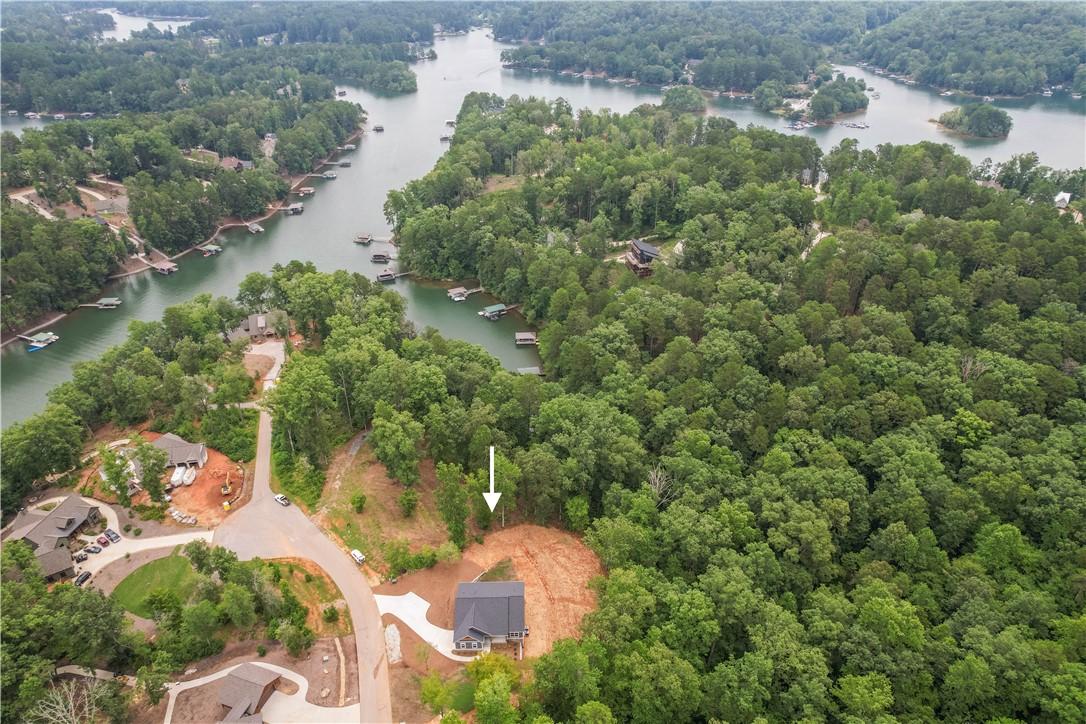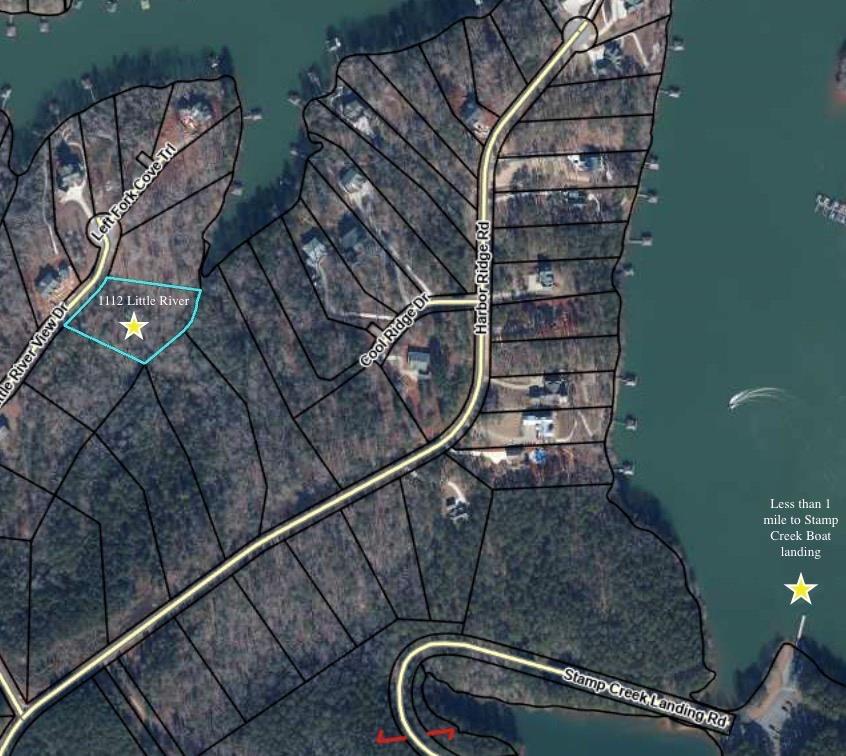Loading
WaterfrontPrice ChangedNew Listing
1112 little river view drive
Seneca, SC 29672
$649,900
4 BEDS 4 BATHS
1.57 AC LOTResidential - Single Family
WaterfrontPrice Changed




Bedrooms 4
Total Baths 4
Full Baths 3
Acreage 1.57
Status Active
MLS # 20290403
County Oconee
More Info
Category Residential - Single Family
Status Active
Acreage 1.57
MLS # 20290403
County Oconee
MOVE IN READY. Located in a short-term rental-friendly community on Lake Keowee, your beautiful new home offers the perfect blend of personal enjoyment and income potential! Nestled within the gated Harbor Point Community, your Craftsman-inspired property combines style, functionality, and a prime location - less than a mile from the Stamp Creek boat landing, 20 minutes to downtown Seneca, and just an hour from Greenville. Additionally Harbor Point being a golf-cart-friendly neighborhood, where you’ll enjoy glimpses of both Lake Keowee and the Blue Ridge Mountains.
The thoughtfully designed floor plan features an open-concept main level with soaring cathedral ceilings, a gas fireplace with floor-to-ceiling shiplap detail, and luxury vinyl plank flooring throughout. Your gourmet kitchen showcases custom soft-close shaker cabinets, quartz countertops, a tile backsplash, and stainless steel Frigidaire appliances—including a built-in oven, microwave, gas cooktop, and dishwasher. A spacious center island with undermount sink offers both functionality and elegance.
The main level also includes your private primary suite with your walk-in closet, dual vanities, and a fully tiled walk-in shower, along with your two guest bedrooms, a full bath, and a powder room. The walkout basement expands your living space with a media room, recreation area (bar/kitchenette-ready), a fourth bedroom, full bathroom, and generous storage.
Crafted with durable and stylish James Hardie siding, your new home also includes energy-efficient features like a tankless gas water heater, natural gas fireplace, and gas cooktop.
Community perks elevate your lifestyle, including an enlarged, fenced, and secured boat yard, a new community pavilion, pickleball court, playground, and a brand new gated entrance on Harbor Ridge Road. Whether you’re looking for everyday comfort or weekend adventure, this home and community are built to impress!
Location not available
Exterior Features
- Style Craftsman, Traditional
- Construction Single Family
- Siding CementSiding, Stone, WoodSiding
- Exterior Deck, Porch, Patio
- Roof Architectural,Shingle
- Garage Yes
- Garage Description 2
- Water Public
- Sewer SepticTank
- Lot Description OutsideCityLimits, Subdivision, Views
Interior Features
- Appliances BuiltInOven, Dishwasher, ElectricWaterHeater, GasCooktop, Disposal, GasRange, Microwave, Refrigerator, TanklessWaterHeater
- Heating HeatPump
- Cooling CentralAir, Electric, HeatPump
- Basement Daylight,Full,Finished,Heated,InteriorEntry,WalkOutAccess
- Year Built 2025
Neighborhood & Schools
- Subdivision Harbor Point
- Elementary School Keowee Elem
- Middle School Walhalla Middle
- High School Walhalla High
Financial Information
- Parcel ID 109-01-01-101
Additional Services
Internet Service Providers
Listing Information
Listing Provided Courtesy of Clardy Real Estate
Listing Agent Emma Clardy
The data relating to real estate for sale on this web site comes in part from the Broker Reciprocity Program of the Western Upstate Association of REALTORS®, Inc. and the Western Upstate Multiple Listing Service, Inc.
This information is deemed reliable, but not guaranteed. Neither, the Western Upstate Association of REALTORS®, Inc. or Western Upstate Multiple Listing Service of South Carolina, Inc., nor the listing broker, nor their agents or subagents are responsible for the accuracy of the information. The buyer is responsible for verifying all information. This information is provided by the Western Upstate Association of REALTORS®, Inc. and Western Upstate Multiple Listing Service of South Carolina, Inc. for use by its members and is not intended for the use for any other purpose.
This information is deemed reliable, but not guaranteed. Neither, the Western Upstate Association of REALTORS®, Inc. or Western Upstate Multiple Listing Service of South Carolina, Inc., nor the listing broker, nor their agents or subagents are responsible for the accuracy of the information. The buyer is responsible for verifying all information. This information is provided by the Western Upstate Association of REALTORS®, Inc. and Western Upstate Multiple Listing Service of South Carolina, Inc. for use by its members and is not intended for the use for any other purpose.
Listing data is current as of 08/01/2025.


 All information is deemed reliable but not guaranteed accurate. Such Information being provided is for consumers' personal, non-commercial use and may not be used for any purpose other than to identify prospective properties consumers may be interested in purchasing.
All information is deemed reliable but not guaranteed accurate. Such Information being provided is for consumers' personal, non-commercial use and may not be used for any purpose other than to identify prospective properties consumers may be interested in purchasing.