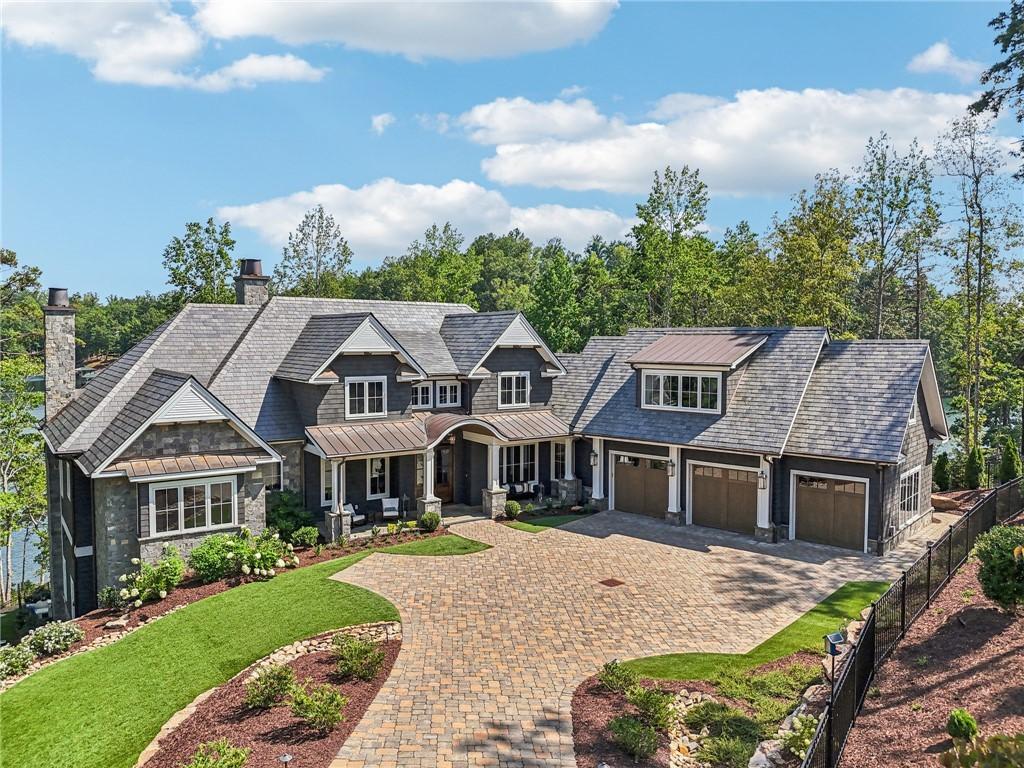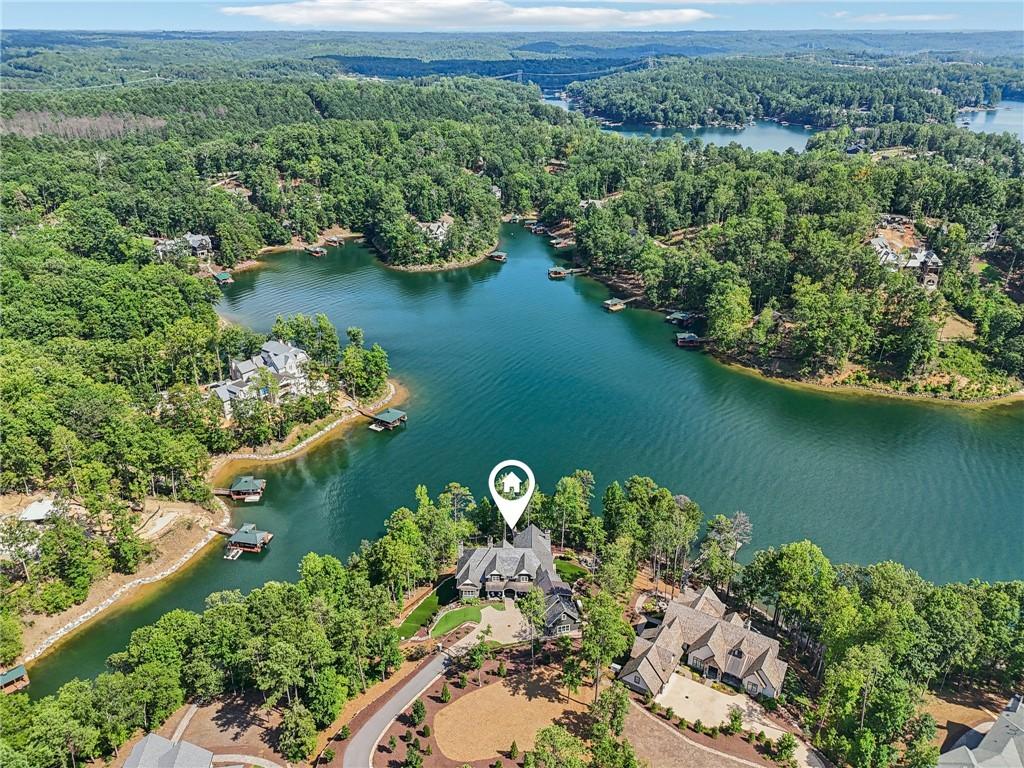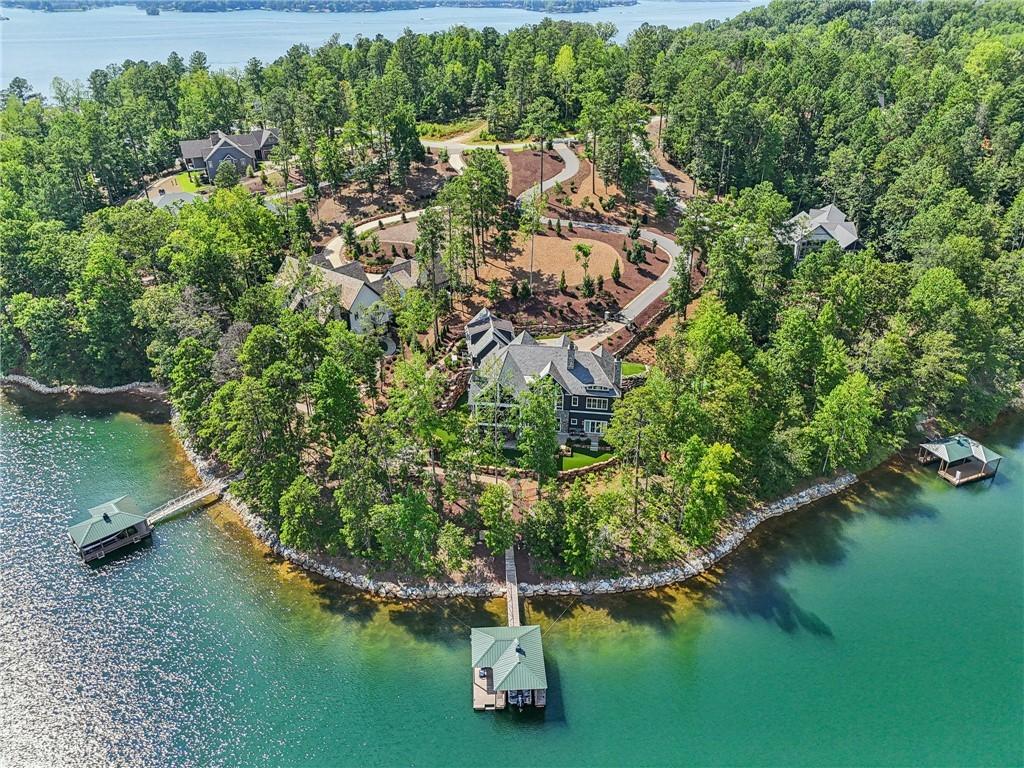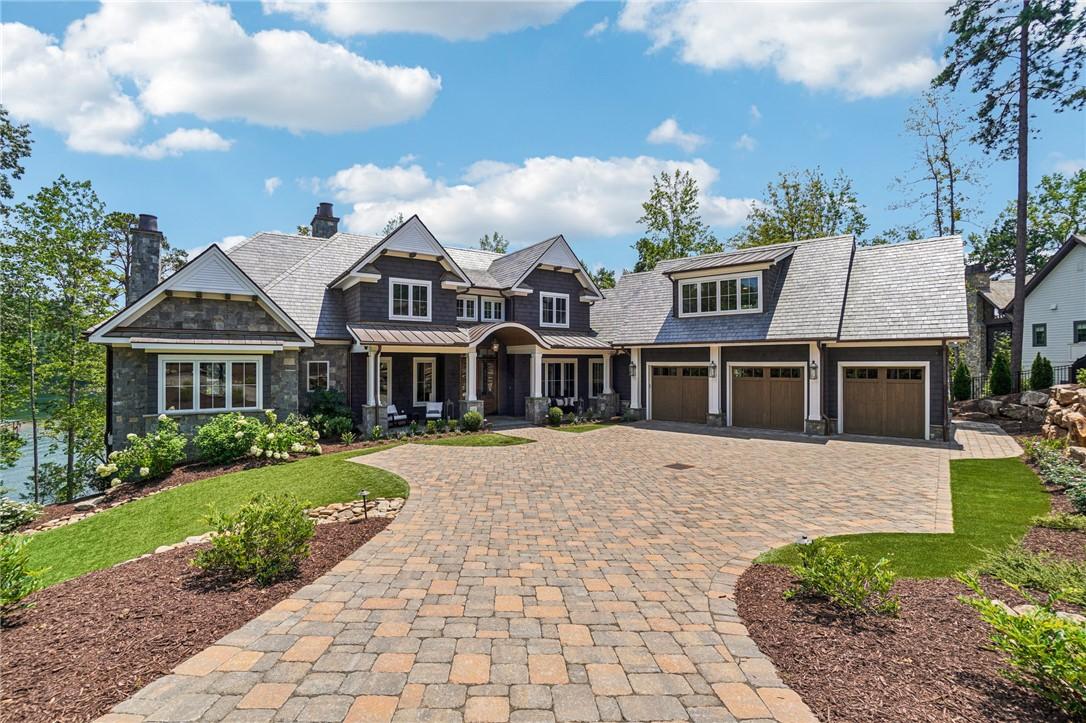Loading
Waterfront
111 promontory court
Six Mile, SC 29682
$6,899,000
5 BEDS 8 BATHS
1.9 AC LOTResidential - Single Family
Waterfront




Bedrooms 5
Total Baths 8
Full Baths 6
Acreage 1.91
Status Active Under Contract
MLS # 20290179
County Pickens
More Info
Category Residential - Single Family
Status Active Under Contract
Acreage 1.91
MLS # 20290179
County Pickens
A Lake Lover’s Dream—where thoughtful design, upscale finishes, and ultimate privacy converge. Set on a gated, nearly two-acre homesite in The Cliffs at Keowee Springs Landing, this 2023 Dillard-Jones custom home features 300 feet of private shoreline on Lake Keowee.
Spanning three levels and over 6,000 square feet, the home offers five bedrooms, six full baths, and two half baths. Every detail reflects timeless sophistication—custom wallpaper, herringbone tile flooring, tongue-and-groove ceilings, a lake-level bar, climate-controlled wine room, and secondary laundry with a dog wash.
The exterior boasts a slate roof, sawn cedar shingles, ashlar stonework, and copper accents. Inside, vaulted ceilings with reclaimed timber beams and floor-to-ceiling windows frame breathtaking views of Lake Keowee. Neutral-toned decor creates a warm yet refined ambiance.
The open-concept dining area sits between the kitchen and great room, highlighted by custom wood beams. The gourmet kitchen showcases GE Café appliances, a Mont Blanc quartzite island, and a fully equipped prep kitchen. A quartzite backsplash flows from counter to ceiling, enhancing the sleek cabinetry and modern design.
Just off the prep kitchen, a grilling deck provides space for outdoor dining. Accordion doors open to a covered patio with IPE flooring, a gas fireplace, and retractable screens. A pass-through bar window makes entertaining effortless, while lounge and dining areas enjoy scenic lake views. Above the three-car garage, an oversized guest suite includes a bedroom, en suite bath, and kitchenette—ideal for in-laws or extended guests.
The main-level primary suite is a serene retreat with barrel ceilings, a flush-hearth fireplace, and lake views. The spa-like bath features vaulted ceilings, soaking tub, luxe gold fixtures, dual Ironsbridge Cambria vanities, heated floors, and a Cancos Livorno Gold accent wall with backlit mirrors. Dual walk-in closets and a private water closet complete the space.
The lower level offers 2,400+ square feet of additional living space, with Petra hexagon tile floors, three ensuite bedrooms, a secondary entertainment area, a full bar with kegerator, and a custom wine room. A lake-entry area includes a secondary laundry, dog shower, dry sauna, and full bath.
Step outside to your private oasis—accordion doors reveal a covered patio with retractable screens. Nearby, a temperature-controlled saltwater plunge pool, putting green, outdoor shower, and firepit create the ultimate lake lifestyle. A golf cart path leads to your private dock in a quiet, protected cove.
Beautiful landscaping offers room for pets, play, and peaceful relaxation. Additional features include an executive study with coffered ceilings, main-level laundry, epoxy-coated storage, residential elevator, central vacuum, and Sonos sound system. Furniture is negotiable. A Cliffs Membership is available for purchase, granting access to seven private communities with clubhouses, golf, wellness centers, dining, and more.
Shown by appointment only.
Location not available
Exterior Features
- Style Contemporary
- Construction Single Family
- Siding Stone, WoodSiding
- Exterior Fence, GasGrill, SprinklerIrrigation, LandscapeLights, PavedDriveway, Pool, Patio
- Roof Slate
- Garage Yes
- Garage Description Attached, Garage, Driveway, GarageDoorOpener, Other
- Water Private
- Sewer SepticTank
- Lot Description CulDeSac, HardwoodTrees, OutsideCityLimits, SteepSlope, Subdivision, Trees, Views, Wooded, Waterfront
Interior Features
- Appliances BuiltInOven, ConvectionOven, DoubleOven, Dryer, Dishwasher, Freezer, GasCooktop, Disposal, GasOven, GasRange, GasWaterHeater, IceMaker, Microwave, Refrigerator, TanklessWaterHeater, WineCooler, Washer, PlumbedForIceMaker
- Heating Central, Electric, ForcedAir, Gas, MultipleHeatingUnits, NaturalGas, Zoned
- Cooling CentralAir, ForcedAir, Gas, Zoned
- Basement Daylight,Full,Finished,Heated,InteriorEntry,WalkOutAccess
- Fireplaces Yes
- Fireplaces Description GasLog, Multiple
- Year Built 2023
Neighborhood & Schools
- Subdivision Cliffs At Keowee Springs
- Elementary School Six Mile Elem
- Middle School R.C. Edwards Middle
- High School D.W. Daniel High
Financial Information
- Parcel ID 4039-00-36-6010
Additional Services
Internet Service Providers
Listing Information
Listing Provided Courtesy of Justin Winter & Assoc - Mid Lake
Listing Agent Melissa Wiles-Sellers
The data relating to real estate for sale on this web site comes in part from the Broker Reciprocity Program of the Western Upstate Association of REALTORS®, Inc. and the Western Upstate Multiple Listing Service, Inc.
This information is deemed reliable, but not guaranteed. Neither, the Western Upstate Association of REALTORS®, Inc. or Western Upstate Multiple Listing Service of South Carolina, Inc., nor the listing broker, nor their agents or subagents are responsible for the accuracy of the information. The buyer is responsible for verifying all information. This information is provided by the Western Upstate Association of REALTORS®, Inc. and Western Upstate Multiple Listing Service of South Carolina, Inc. for use by its members and is not intended for the use for any other purpose.
This information is deemed reliable, but not guaranteed. Neither, the Western Upstate Association of REALTORS®, Inc. or Western Upstate Multiple Listing Service of South Carolina, Inc., nor the listing broker, nor their agents or subagents are responsible for the accuracy of the information. The buyer is responsible for verifying all information. This information is provided by the Western Upstate Association of REALTORS®, Inc. and Western Upstate Multiple Listing Service of South Carolina, Inc. for use by its members and is not intended for the use for any other purpose.
Listing data is current as of 09/15/2025.


 All information is deemed reliable but not guaranteed accurate. Such Information being provided is for consumers' personal, non-commercial use and may not be used for any purpose other than to identify prospective properties consumers may be interested in purchasing.
All information is deemed reliable but not guaranteed accurate. Such Information being provided is for consumers' personal, non-commercial use and may not be used for any purpose other than to identify prospective properties consumers may be interested in purchasing.