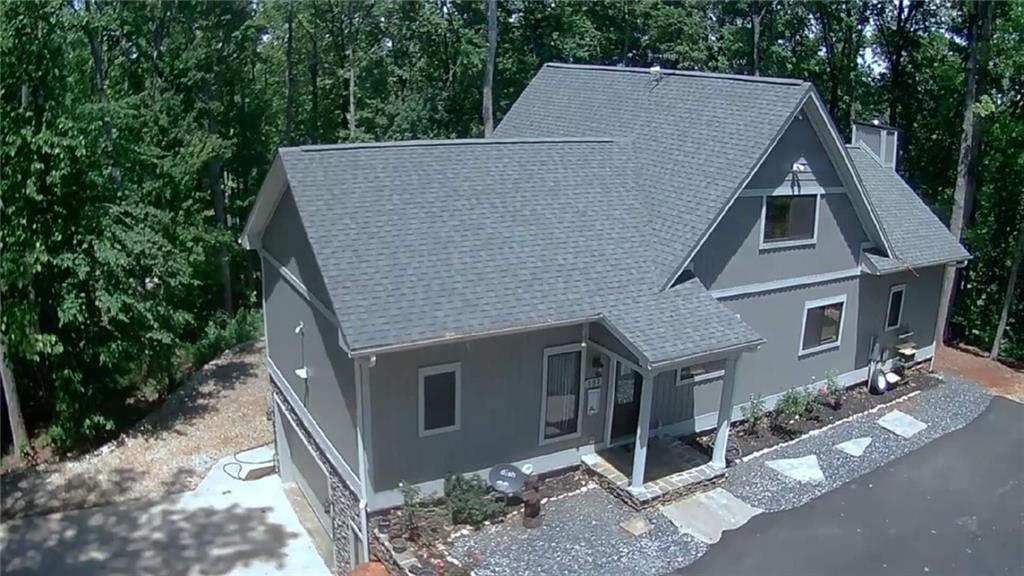332 two rivers drive
Westminster, SC 29693
5 BEDS 3-Full 1-Half BATHS
4 AC LOTResidential - Single Family

Bedrooms 5
Total Baths 4
Full Baths 3
Acreage 4
Status Off Market
MLS # 20261908
County Oconee
More Info
Category Residential - Single Family
Status Off Market
Acreage 4
MLS # 20261908
County Oconee
Nestled at 332 Two Rivers Rd, this exceptional property captivates with its awe-inspiring winter mountain and panoramic water views, sprawling across 4 acres along Lake Hartwell. The basement boasts 10’ Superior Walls with 10” concrete, fortified by 2” closed cell foam and steel studs. Enhanced by R-17 bates insulation and drywall, it achieves a commendable R-value exceeding R25. The finished basement showcases convenient wiring for internet, TV, and cameras, complemented by a freestanding wood stove and resilient German weather- resistant laminate flooring. With a bedroom, full bath, mechanical room, great room suited for a pool table, built-in safe room, and bar sink adorned with granite countertops and a fridge, this space offers versatility and luxury. Additionally, the basement level accommodates a two-car garage equipped with an electric door, single exterior door, utility/laundry sink, and a sturdy steel beam with a trolley for effortless heavy lifting. The garage also boasts a 50 amp/220 power supply for a car charger station. Upstairs, the walls and ceilings feature blown closed-cell insulation, ensuring exceptional energy efficiency with R20 on walls and R45 on the ceiling. Premium Sierra Pacific aluminum- clad wood windows, renowned for their superior UV and R ratings, grace the residence. The exterior wall boasts sealed sheeting protected by low-maintenance vinyl. Indoors, the living room impresses with lofty tongue and groove ceilings and a captivating rock fireplace housing gas logs. The custom-built kitchen showcases exquisite cabinets, a granite top, and a charming farmhouse sink. The main floor encompasses three bedrooms, an office/bedroom, two full bathrooms, and a master bathroom adorned with a jet tub, custom-built shower with multiple heads, double sink, and a spacious walk-in closet. Sliding doors in the dining room and master bedroom open to a wrap-around porch featuring Trex decking that provides an enchanting vantage point overlooking the lake. Upstairs, a generous loft bedroom boasts a half bath and breathtaking views of the lake from two perspectives. The mechanical HVAC system comprises a Water Furnace Geothermal 4-ton unit with an impressive seer rating exceeding 40. It is seamlessly connected to a closed-loop water heater line and incorporates smartphone-controlled features for temperature adjustments and energy monitoring. The land is currently undergoing surveying and offers extensive waterfrontage along Hartwell, with proximity to the corp line. With no restrictions or HOA, the seller is in the process of obtaining additional dock permits, with approval expected before closing.
Location not available
Exterior Features
- Style Craftsman
- Construction Single Family
- Siding Vinyl Siding
- Roof Architectural Shingles
- Garage Yes
- Garage Description Attached Garage
- Water Well - Private
- Sewer Septic Tank
- Lot Description Trees - Mixed, Waterfront, Mountain View, Water View
Interior Features
- Appliances Dishwasher, Microwave - Built in, Range/Oven-Gas, Refrigerator
- Heating Geothermal
- Cooling Central Forced
- Basement Ceilings - Smooth, Finished, Full, Garage, Heated, Inside Entrance, Walkout
- Fireplaces 1
- Fireplaces Description Fireplace
- Stories One and a Half
Neighborhood & Schools
- Elementary School Orchard Park El
- Middle School West Oak Middle
- High School West Oak High
Financial Information
- Parcel ID 295-00-02-062


 All information is deemed reliable but not guaranteed accurate. Such Information being provided is for consumers' personal, non-commercial use and may not be used for any purpose other than to identify prospective properties consumers may be interested in purchasing.
All information is deemed reliable but not guaranteed accurate. Such Information being provided is for consumers' personal, non-commercial use and may not be used for any purpose other than to identify prospective properties consumers may be interested in purchasing.