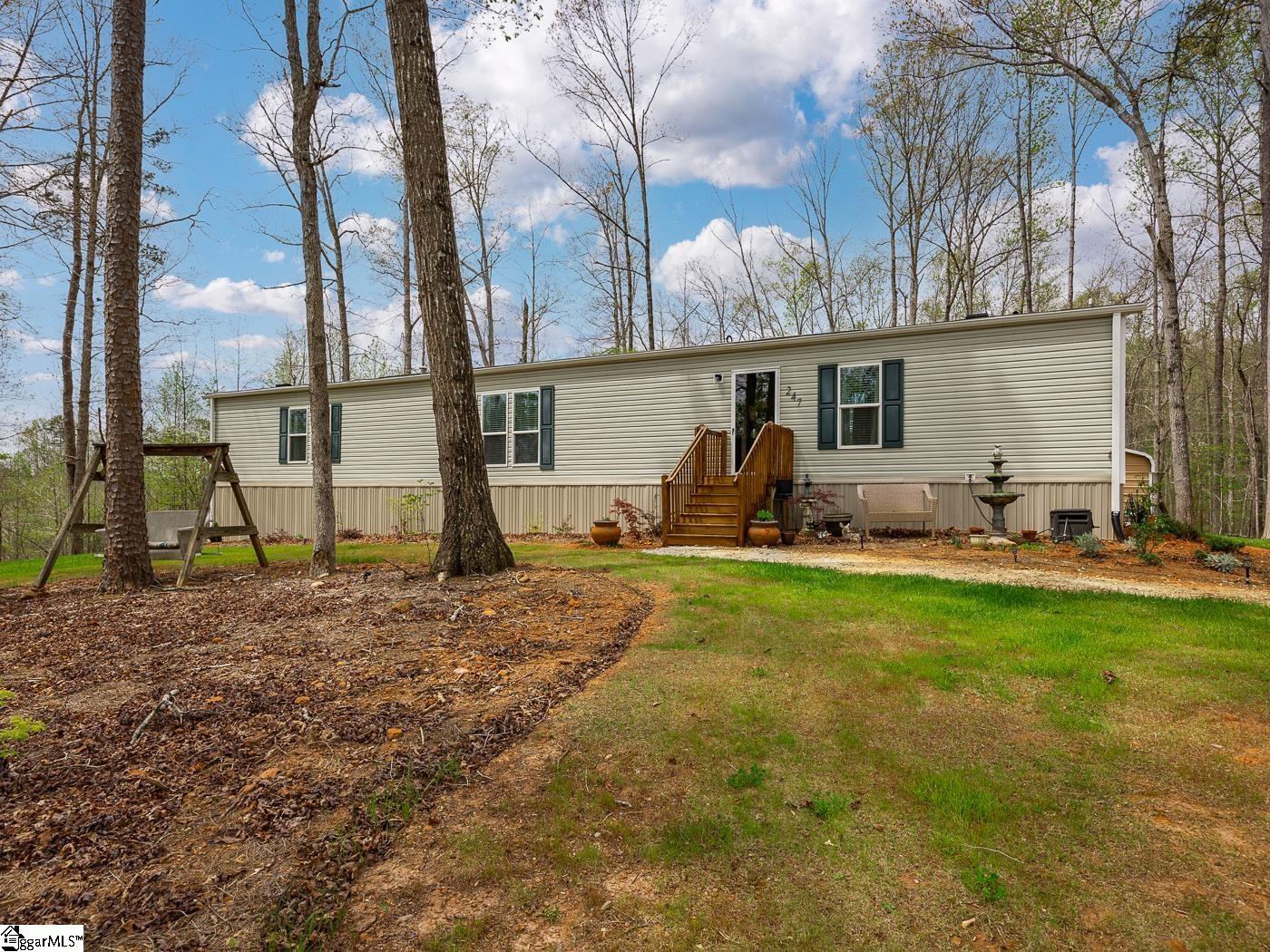247 brandywine drive
Westminster, SC 29693
3 BEDS 2-Full BATHS
0.51 AC LOTResidential - Mobile Home

Bedrooms 3
Total Baths 2
Full Baths 2
Acreage 0.52
Status Off Market
MLS # 1469005
County Oconee
More Info
Category Residential - Mobile Home
Status Off Market
Acreage 0.52
MLS # 1469005
County Oconee
Meticulously maintained 3 bedroom, 2 full bath, open concept split bedroom floor plan on a 0.52 acre double interior lot in Foxwood Hills on Lake Hartwell. As you enter the home, you will notice a large living room that opens onto a well appointed kitchen with sleek black appliances, a stainless steel vent hood, an oversized island with room for at least 4 chairs/bar stools and a walk-in pantry. The master suite features a bathroom with a double vanity, garden tub, separate walk-in shower and a large closet. The ample sized secondary bedrooms are located off the foyer and share a full hall bath. The home also features a 5x5 walk in laundry room. Outside the back door you will find the lot has been partially fenced and is ready for your fur babies. A large metal building with a roll-up door stays with the home for extra storage. This is the perfect spot for a primary home or vacation home. The interior of the home is perfectly designed for entertaining family and friends. Foxwood Hills features a restaurant with bar & lounge area, an olympic sized pool, tennis courts, a basketball court, play ground, a fishing dock and 24 hour security. Several public boat ramps are also close by. Offered at $164,900, this opportunity will not last long!
Location not available
Exterior Features
- Style Mobile-No Foundation
- Construction Mobile-No Foundation
- Siding Vinyl Siding
- Exterior Some Storm Doors, Tilt Out Windows, Vinyl/Aluminum Trim, Windows-Thermal
- Roof Composition Shingle
- Garage Yes
- Garage Description None
- Water Public
- Sewer Public
- Lot Dimensions 151x159x184x167
- Lot Description Fenced Yard, Some Trees, Underground Utilities
Interior Features
- Heating Electric, Forced Air
- Cooling Central Forced, Electric
- Basement None
- Fireplaces Description None
- Year Built 2018
- Stories 1
Neighborhood & Schools
- Subdivision Foxwood Hill
- Elementary School Westminster
- Middle School West Oak
- High School West Oak
Financial Information
- Parcel ID 306-02-01-056
Listing Information
Properties displayed may be listed or sold by various participants in the MLS.


 All information is deemed reliable but not guaranteed accurate. Such Information being provided is for consumers' personal, non-commercial use and may not be used for any purpose other than to identify prospective properties consumers may be interested in purchasing.
All information is deemed reliable but not guaranteed accurate. Such Information being provided is for consumers' personal, non-commercial use and may not be used for any purpose other than to identify prospective properties consumers may be interested in purchasing.