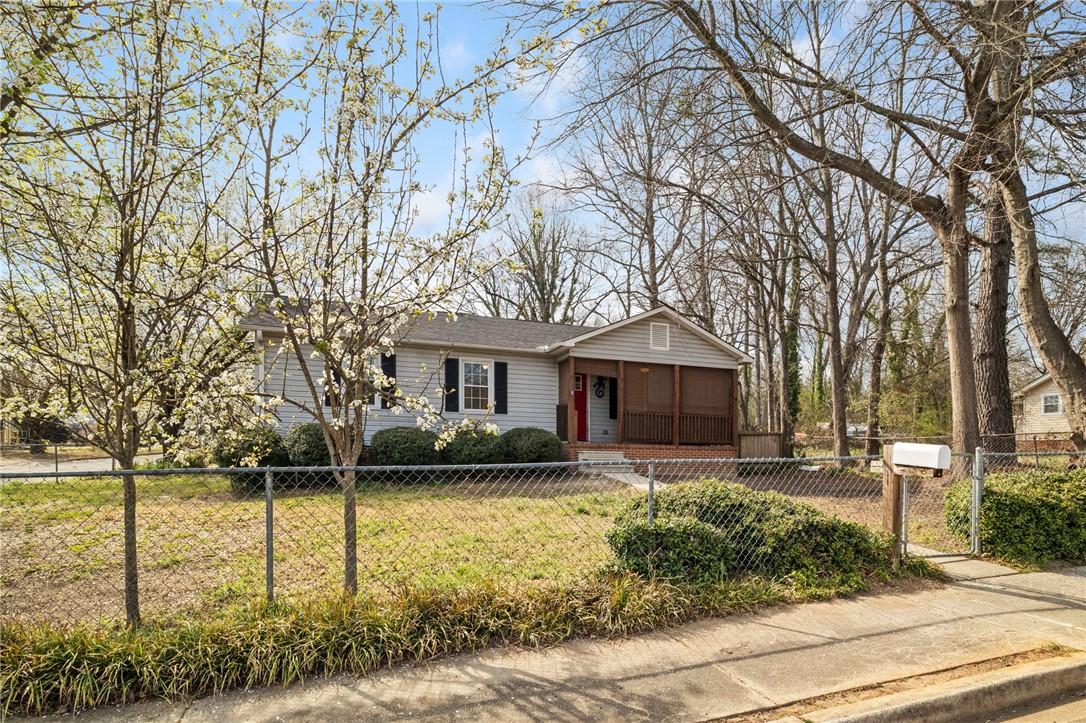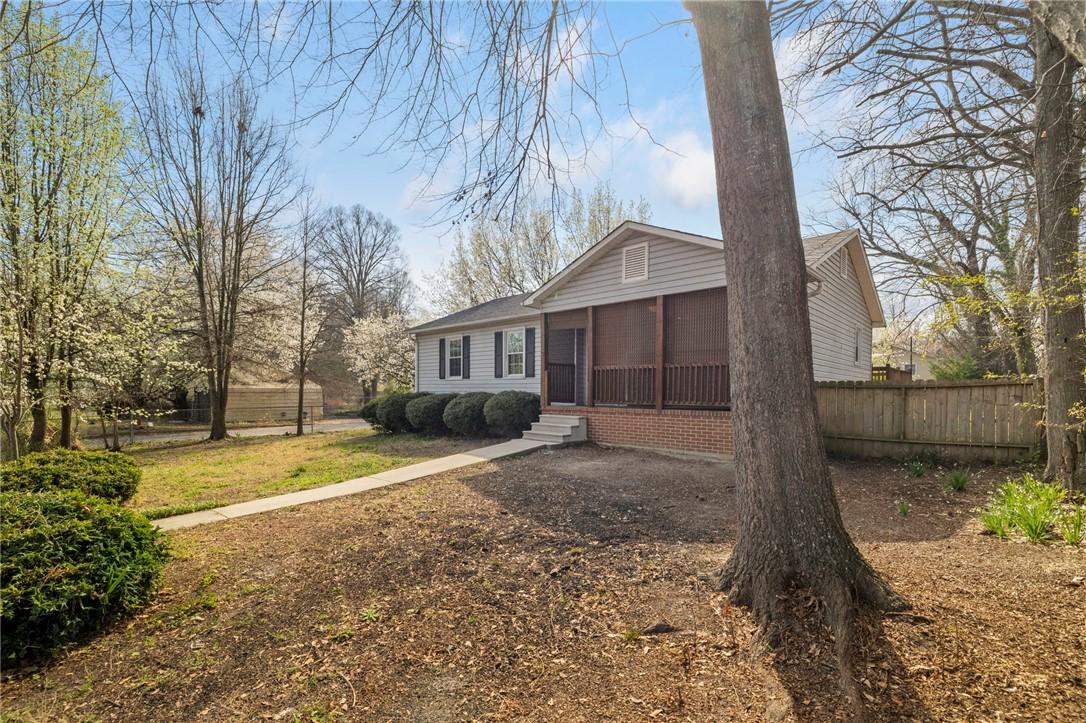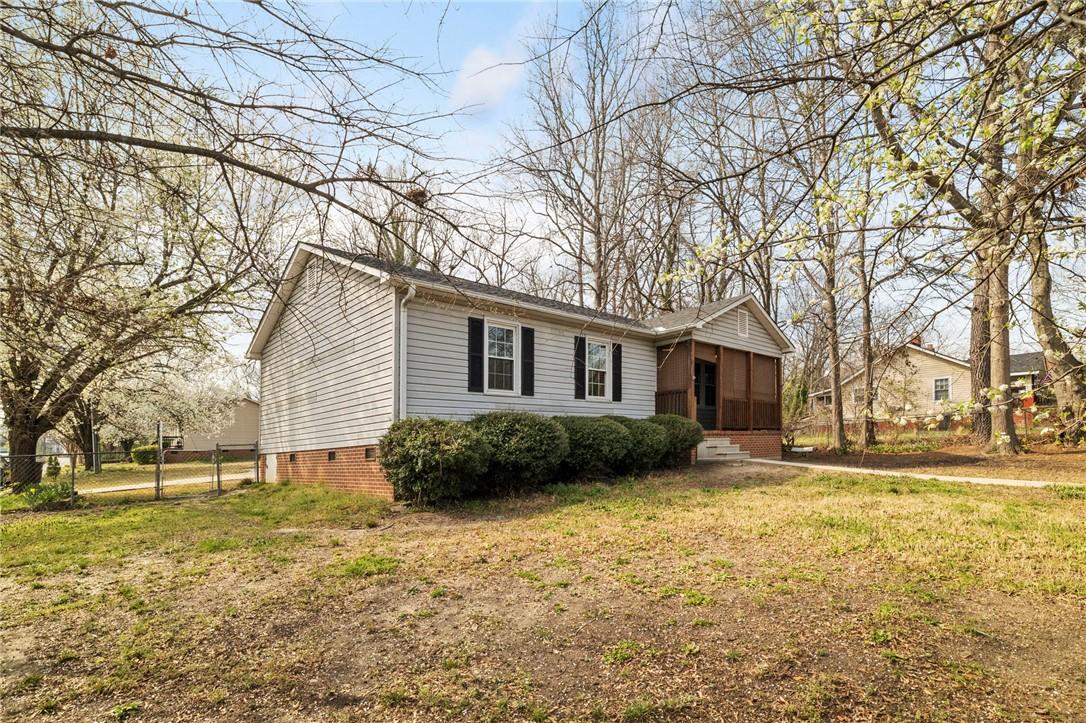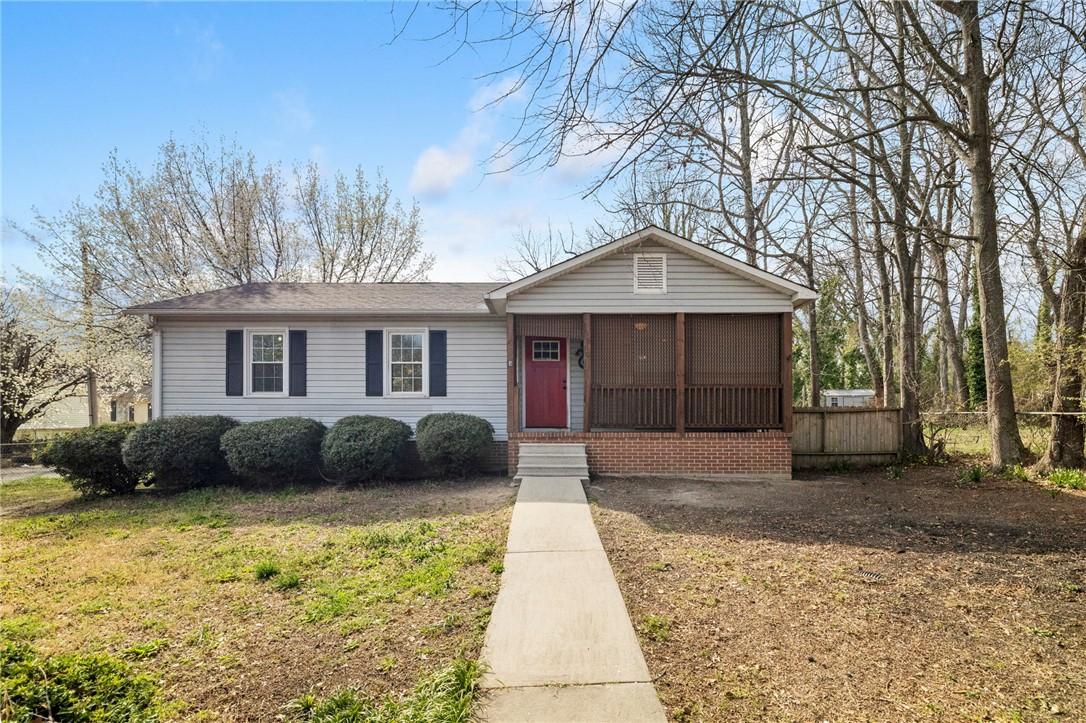Loading
New Listing
1510 s fant street
Anderson, SC 29624
$194,000
3 BEDS 2 BATHS
0.41 AC LOTResidential - Single Family
New Listing




Bedrooms 3
Total Baths 2
Full Baths 2
Acreage 0.42
Status Active
MLS # 20292586
County Anderson
More Info
Category Residential - Single Family
Status Active
Acreage 0.42
MLS # 20292586
County Anderson
Buyer has the opportunity to ASSUME the FHA loan at 5.57%, making this home an attractive choice. Welcome to this charming corner-lot residence, nestled just minutes from downtown Anderson and set on almost half an acre (two lots combined to make .42 acres) with space large enough for a pool. *** This inviting home features an OPEN-CONCEPT FLOOR PLAN and includes an ADJACENT COMMERCIAL LOT, creating a combined .42 acres of possibilities, ideal for FIRST-TIME BUYERS, INVESTORS seeking rental income, or anyone interested in blending a home with a COMMERCIAL BUSINESS. *** Recently updated, the kitchen showcases SOFT-CLOSE CABINETRY, GRANITE COUNTERTOPS, and LUXURY WOOD PLANK FLOORING, while additional upgrades include DOUBLE-PANE TILT-OUT WINDOWS for easy cleaning, a NEW VAPOR BARRIER in the crawl space, and a TERMITE BOND. The home also boasts an ARCHITECTURAL ROOF, a TRANE HVAC UNIT, and a CUSTOM-BUILT DECK perfect for entertaining or relaxing, plus a fenced front yard with porch that can be screened in. *** Enjoy the warmth of TWO FIREPLACES, one in the living room and another in the primary bedroom, while the CONCRETE DRIVEWAY provides parking for 3+ cars. *** REFRIGERATOR, WASHER, and DRYER CONVEY. *** Conveniently located near MEDICAL FACILITIES and all the amenities of downtown Anderson, and only 7 miles from I-85, this property combines COMFORT, VERSATILITY, and CONVENIENCE. With AMPLE SPACE FOR A POOL and so much POTENTIAL, it’s ready for you to make it your own—schedule a showing today to see all this property has in store for you!
Location not available
Exterior Features
- Style Ranch
- Construction Single Family
- Siding VinylSiding
- Roof Architectural,Shingle
- Garage No
- Garage Description Other
- Water Public
- Sewer PublicSewer
- Lot Description CornerLot, CityLot, Level, NotInSubdivision
Interior Features
- Appliances ConvectionOven, Dryer, Dishwasher, ElectricOven, ElectricRange, GasOven, GasRange, GasWaterHeater, Refrigerator, SmoothCooktop, Washer
- Heating Central, Electric, ForcedAir
- Cooling CentralAir, ForcedAir
- Basement None,CrawlSpace,SumpPump
- Fireplaces Yes
- Year Built 1994
Neighborhood & Schools
- Elementary School Varennes Elem
- Middle School Mccants Middle
- High School Tl Hanna High
Financial Information
- Parcel ID 124-25-09-008-000
Additional Services
Internet Service Providers
Listing Information
Listing Provided Courtesy of Allen Tate - Greenville
Listing Agent Julia Volpe
The data relating to real estate for sale on this web site comes in part from the Broker Reciprocity Program of the Western Upstate Association of REALTORS®, Inc. and the Western Upstate Multiple Listing Service, Inc.
This information is deemed reliable, but not guaranteed. Neither, the Western Upstate Association of REALTORS®, Inc. or Western Upstate Multiple Listing Service of South Carolina, Inc., nor the listing broker, nor their agents or subagents are responsible for the accuracy of the information. The buyer is responsible for verifying all information. This information is provided by the Western Upstate Association of REALTORS®, Inc. and Western Upstate Multiple Listing Service of South Carolina, Inc. for use by its members and is not intended for the use for any other purpose.
This information is deemed reliable, but not guaranteed. Neither, the Western Upstate Association of REALTORS®, Inc. or Western Upstate Multiple Listing Service of South Carolina, Inc., nor the listing broker, nor their agents or subagents are responsible for the accuracy of the information. The buyer is responsible for verifying all information. This information is provided by the Western Upstate Association of REALTORS®, Inc. and Western Upstate Multiple Listing Service of South Carolina, Inc. for use by its members and is not intended for the use for any other purpose.
Listing data is current as of 09/25/2025.


 All information is deemed reliable but not guaranteed accurate. Such Information being provided is for consumers' personal, non-commercial use and may not be used for any purpose other than to identify prospective properties consumers may be interested in purchasing.
All information is deemed reliable but not guaranteed accurate. Such Information being provided is for consumers' personal, non-commercial use and may not be used for any purpose other than to identify prospective properties consumers may be interested in purchasing.