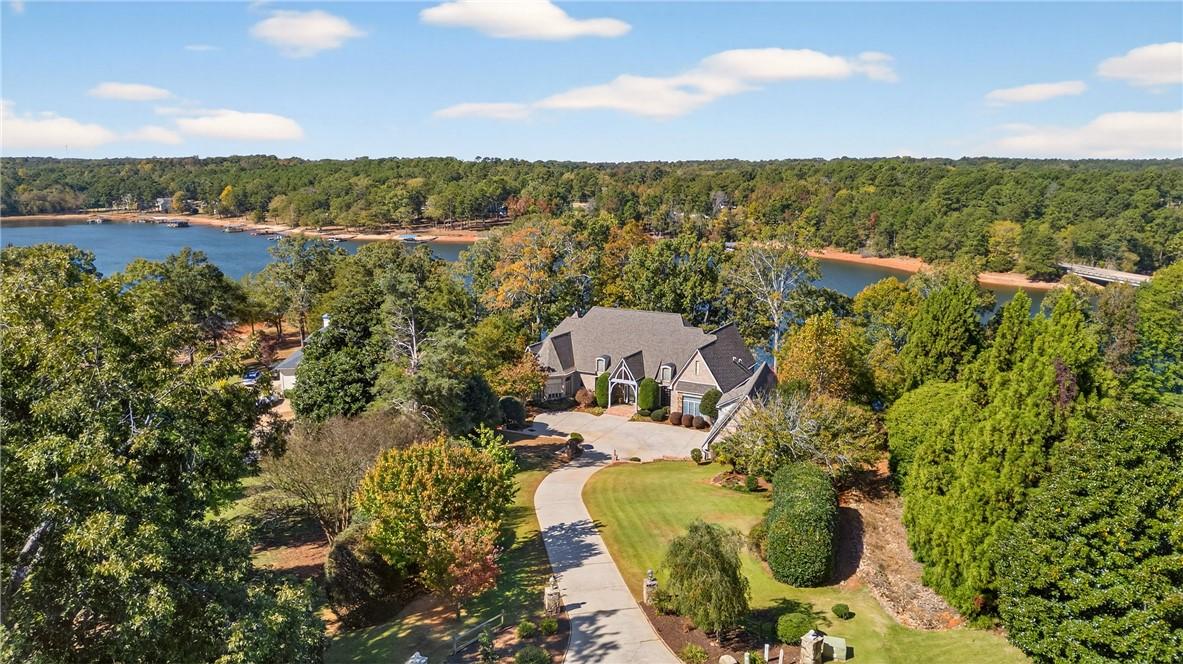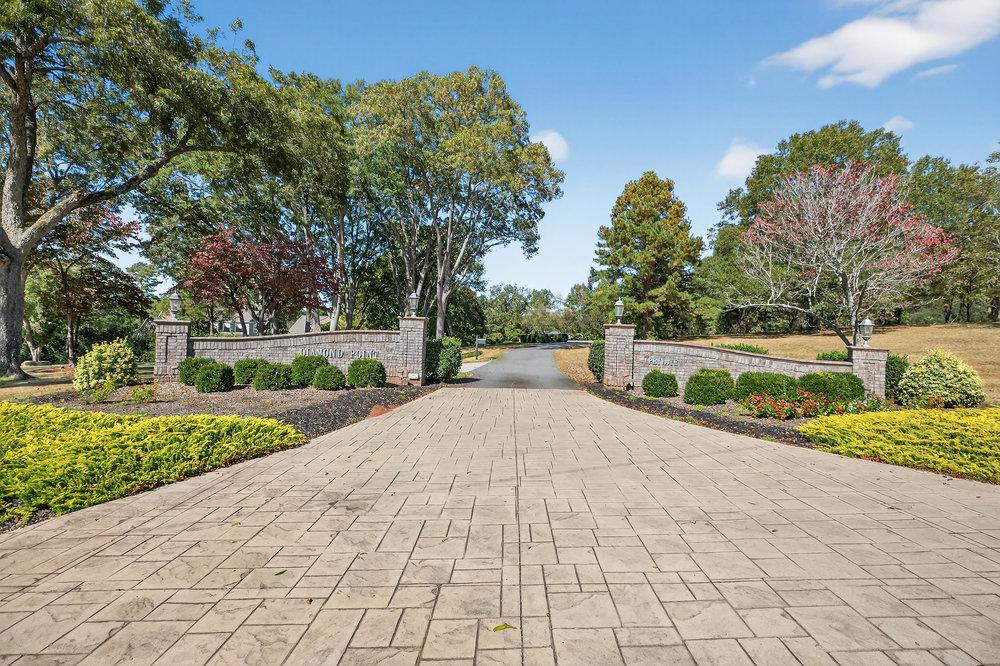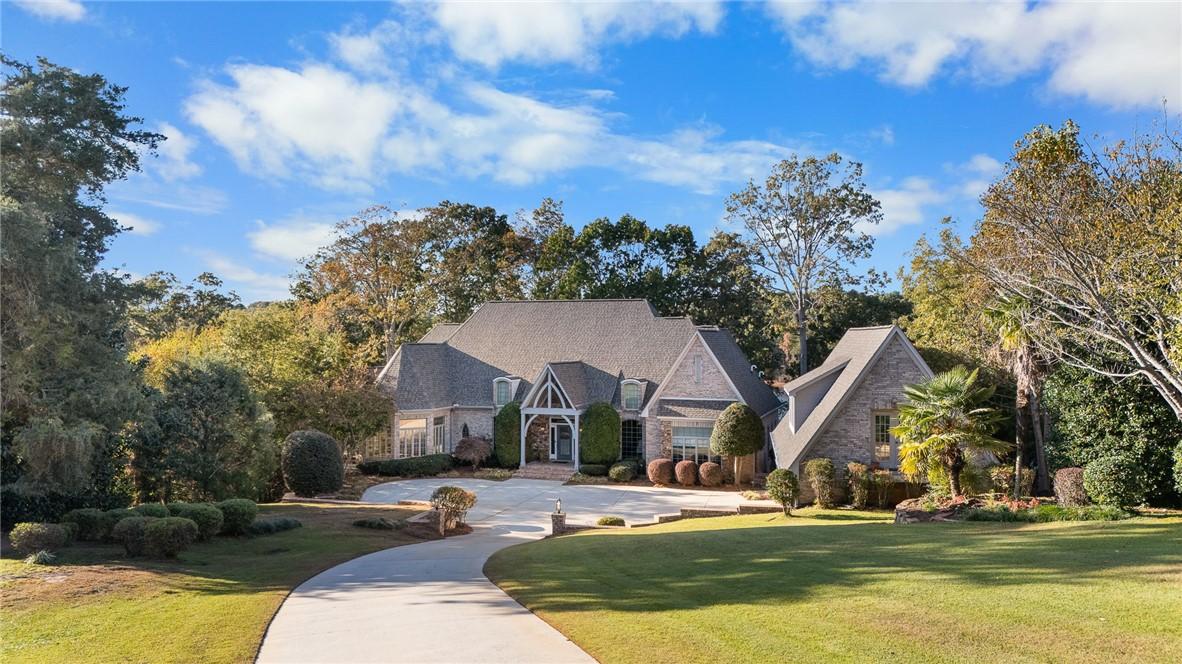Loading
Waterfront
121 diamond point
Anderson, SC 29625
$2,500,000
4 BEDS 5 BATHS
0.89 AC LOTResidential - Single Family
Waterfront




Bedrooms 4
Total Baths 5
Full Baths 3
Acreage 0.9
Status Active Under Contract
MLS # 20294078
County Anderson
More Info
Category Residential - Single Family
Status Active Under Contract
Acreage 0.9
MLS # 20294078
County Anderson
Lake Hartwell Luxury Estate in the prestigious Diamond Point community, a rare combination of architectural quality, thoughtful design, and one of the most breathtaking waterfront settings in the Southeast. This all brick custom home offers 7,867 sq. ft. of refined Southern living, designed for those who expect the best. From the moment you arrive, the sense of grandeur is undeniable. The stately brick facade rises above manicured grounds that blend seamlessly with the natural beauty of the shoreline. The gentle slope of the backyard leads to shimmering blue water and one of the best sunset views on Lake Hartwell. The Corps line extends to the water’s edge, an increasingly rare feature, with a new flagstone walkway leading to a grandfathered, two-story max-size dock featuring a roof deck, two covered slips with lifts, remote control boat curtains, and 35 feet of deep water year-round, a setup nearly impossible to replicate today. Step through the grand foyer and into a home filled with natural light, polished hardwood floors, and exquisite millwork. The remodeled chef’s kitchen offers custom cabinetry with leaded-glass doors, granite countertops, tiled floors, and a large center island that invites gathering and conversation. A stacked-stone fireplace anchors the kitchen and breakfast area, creating a warm and inviting atmosphere. The formal dining room overlooks the lake, perfect for memorable meals with family and friends, while the living room with gas fireplace and sunroom with three walls of windows showcase sweeping water views. The main-level primary suite is a true retreat, featuring hardwood floors, built-in shelving, and large windows that fill the space with light. The remodeled spa-style bath offers floor-to-ceiling custom cabinetry, dual vanities, a clawfoot soaking tub, and a large tiled shower. His-and-hers walk-in closets provide custom organization, and an adjacent office with built-ins offers the ideal work-from-home setting with tranquil property views. The terrace level feels like its own private retreat, featuring a full second kitchen, large recreation room with a stone fireplace, pool table, and game area — ideal for entertaining or relaxed lake living. Three spacious bedrooms with lake views and two beautifully remodeled baths continue the home’s commitment to quality and comfort. This level also includes a workshop, large storage area, and direct access to the lower covered terrace and flagstone path to the dock. Outdoor living spaces are designed for year-round enjoyment. Covered terraces on both the upper and lower levels extend the living areas outdoors, offering space for dining, lounging, or simply enjoying the view. The upper terrace provides panoramic lake vistas, while the shaded lower terrace offers privacy and a cool retreat after a day on the water. Additional features include a three-car garage with permanent stairs to a plumbed and metered attic, ready to finish as an apartment or guest suite. The home also includes a full attic with permanent stairs, extensive storage, and exceptional craftsmanship throughout. Located in one of Lake Hartwell’s most desirable communities, Diamond Point offers quiet streets, custom homes, and convenience, minutes to downtown Anderson, Clemson University, and an easy drive to Greenville, SC. This is more than a home. it’s a lifestyle. With deep water, a rare two-story dock, elegant living spaces, and timeless craftsmanship, this Diamond Point estate defines Lake Hartwell luxury living. Welcome home to Diamond Point on Lake Hartwell, where timeless elegance meets lakeside perfection.
Location not available
Exterior Features
- Style Traditional
- Construction Single Family
- Siding Brick
- Exterior Deck, SprinklerIrrigation, LandscapeLights, Porch, Patio
- Roof Architectural,Shingle
- Garage Yes
- Garage Description Detached, Garage, Driveway, GarageDoorOpener
- Water Public
- Sewer SepticTank
- Lot Description CulDeSac, GentleSloping, HardwoodTrees, OutsideCityLimits, Subdivision, Sloped, Views, Waterfront
Interior Features
- Appliances Dishwasher, ElectricWaterHeater, GasCooktop, GasWaterHeater, MultipleWaterHeaters, Microwave, Refrigerator, WineCooler, PlumbedForIceMaker
- Heating Electric, Zoned
- Cooling CentralAir, Electric, Zoned
- Basement Daylight,Full,Finished,Heated,InteriorEntry,WalkOutAccess,CrawlSpace
- Fireplaces Yes
- Fireplaces Description Gas, GasLog, Multiple, Option
- Year Built 2001
Neighborhood & Schools
- Subdivision Diamond Pointe
- Elementary School New Prospect El
- Middle School Robert Anderson Middle
- High School Westside High
Financial Information
- Parcel ID 067-05-02-012
Additional Services
Internet Service Providers
Listing Information
Listing Provided Courtesy of RE/MAX Executive
Listing Agent Nora Hooper
The data relating to real estate for sale on this web site comes in part from the Broker Reciprocity Program of the Western Upstate Association of REALTORS®, Inc. and the Western Upstate Multiple Listing Service, Inc.
This information is deemed reliable, but not guaranteed. Neither, the Western Upstate Association of REALTORS®, Inc. or Western Upstate Multiple Listing Service of South Carolina, Inc., nor the listing broker, nor their agents or subagents are responsible for the accuracy of the information. The buyer is responsible for verifying all information. This information is provided by the Western Upstate Association of REALTORS®, Inc. and Western Upstate Multiple Listing Service of South Carolina, Inc. for use by its members and is not intended for the use for any other purpose.
This information is deemed reliable, but not guaranteed. Neither, the Western Upstate Association of REALTORS®, Inc. or Western Upstate Multiple Listing Service of South Carolina, Inc., nor the listing broker, nor their agents or subagents are responsible for the accuracy of the information. The buyer is responsible for verifying all information. This information is provided by the Western Upstate Association of REALTORS®, Inc. and Western Upstate Multiple Listing Service of South Carolina, Inc. for use by its members and is not intended for the use for any other purpose.
Listing data is current as of 12/15/2025.


 All information is deemed reliable but not guaranteed accurate. Such Information being provided is for consumers' personal, non-commercial use and may not be used for any purpose other than to identify prospective properties consumers may be interested in purchasing.
All information is deemed reliable but not guaranteed accurate. Such Information being provided is for consumers' personal, non-commercial use and may not be used for any purpose other than to identify prospective properties consumers may be interested in purchasing.