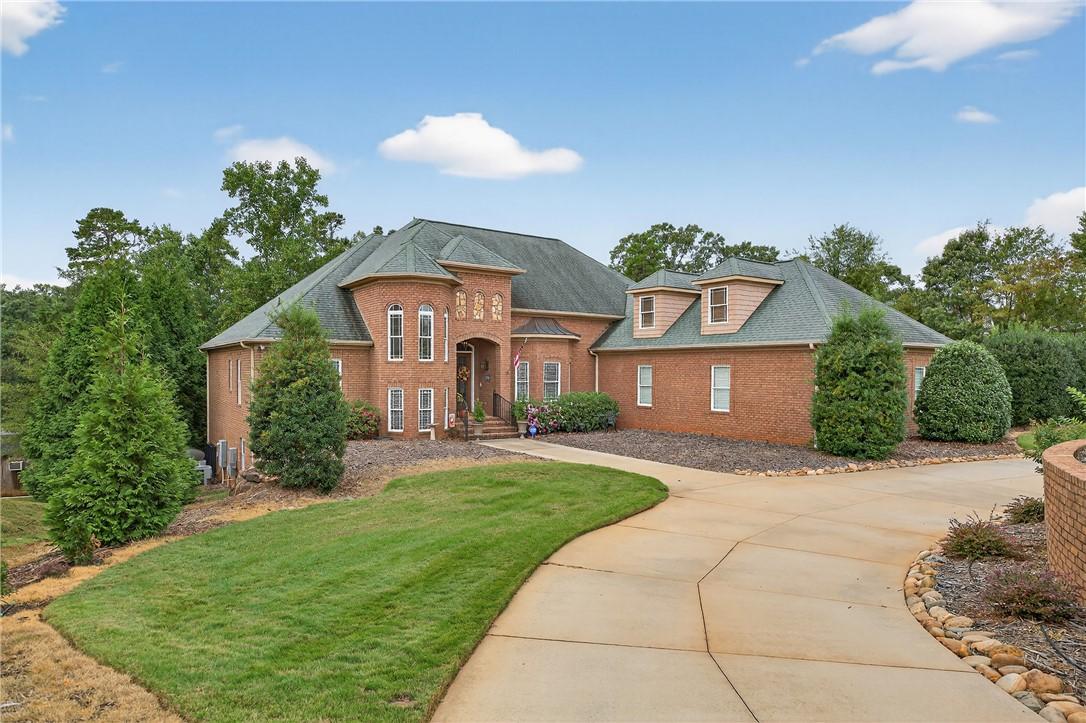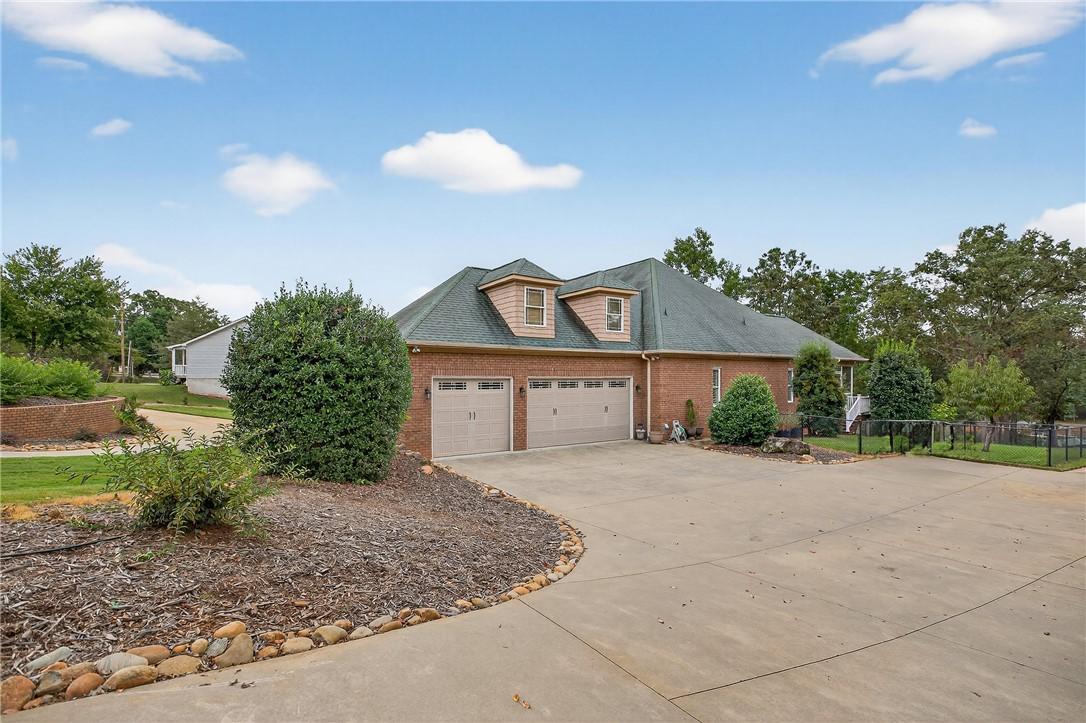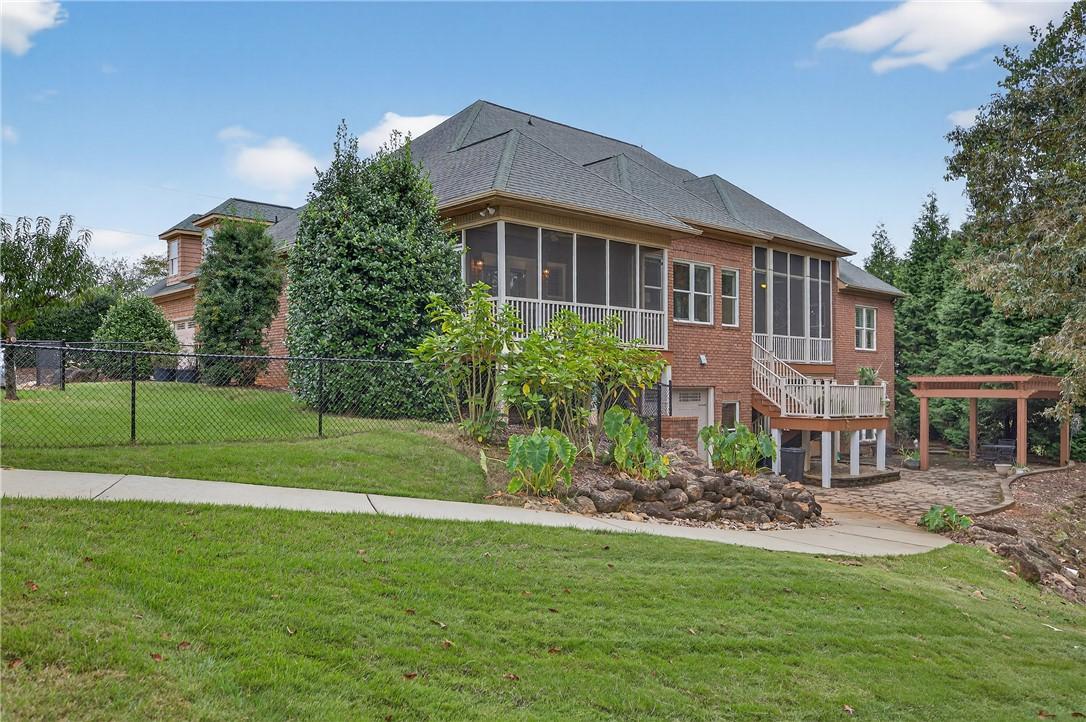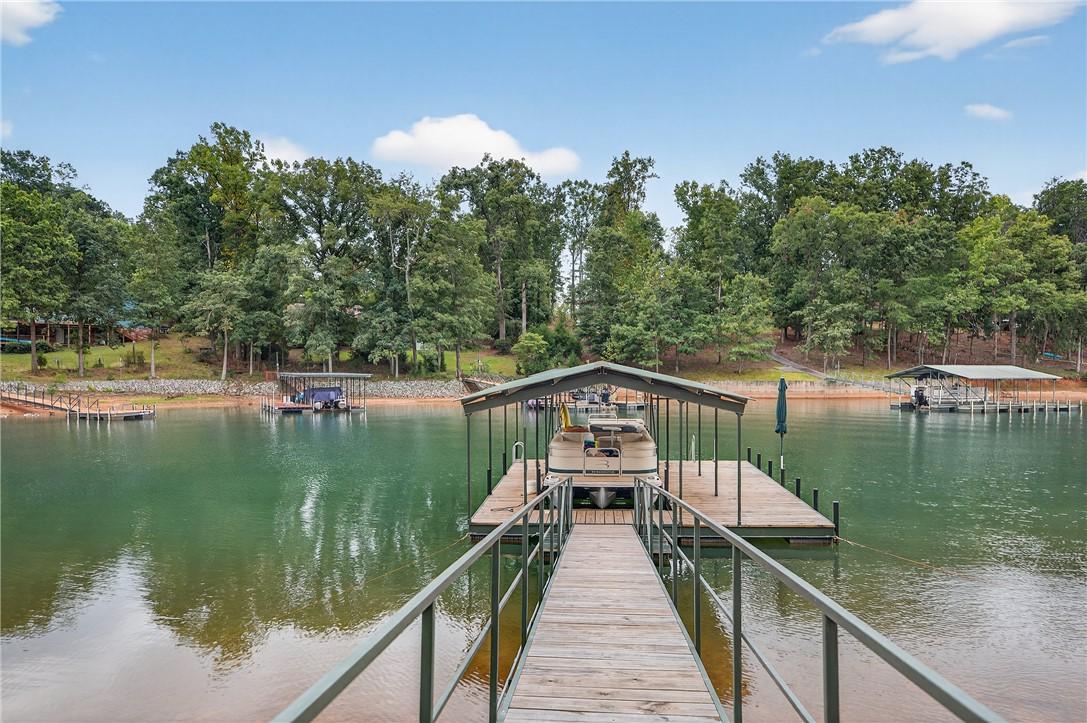Loading
Waterfront
1201 sunset lane
Anderson, SC 29626
$1,395,000
5 BEDS 5 BATHS
0.56 AC LOTResidential - Single Family
Waterfront




Bedrooms 5
Total Baths 5
Full Baths 3
Acreage 0.57
Status Active
MLS # 20292994
County Anderson
More Info
Category Residential - Single Family
Status Active
Acreage 0.57
MLS # 20292994
County Anderson
ABSOLUTELY STUNNING Lake Hartwell Waterfront Home with Covered Slip Dock & Lift. Located in West Anderson near Portman Marina, shopping, restaurants, golf and medical facilities. Current owners have upgraded home lovingly and with great detail and craftsmanship offering comfortable lakeside living and immense value. They have thought of everything so you can move in and start enjoying lake life at its best. This custom brick 5000+ sq. ft., 5 Bedroom, 3 Bath, 2 Half Bath, 3 Car+ Garage home boasts a stately entry from a circular drive, as well as, dedicated drive for garages. Two story foyer welcomes you to the main level of home where you will find formal dining w/ gas fireplace & triple tray lighted ceilings, parlor w/ wine bar, comfortable lakeside living room w/ gas stone fireplace, and truly a chef's eat-in kitchen. Custom cabinetry, a suite of Viking Commercial grade appliances, Thermador built-in fridge, extra work sink, and custom task lighting, all while enjoying the views of the lake. Access large screened porches w/ retractable sun shades from multiple rooms for outdoor relaxation. Additional screened porch off Primary Suite w/ built-in wet bar/coffee station, beautiful lighted tray ceilings again, sitting area, and luxurious bath w/ heated floors. Double sinks with additional vanity area, bidet, large walk-in shower, his & hers walk-in custom closets complete the space. Also on the main level are 2 more bedrooms w/ jack-n-jill bath. Owners are currently using one for home office. Walkout basement level has been finished into living quarters w/ separate entrance, 9' ceilings, living room w/ lake views, full custom kitchen w/ butcher block counters, 2 bedrooms & a full bath. Easy access to covered patio and pergola offers private outdoor spaces as well. Wow! a climate controlled woodworkers dream workshop in place with additional garage bay door & half bath. Optionally this space could easily be converted to additional living, exercise, hobby, or gaming area. Basement even has a "Safe Room" that could be accessed from master closet if desired. There is an abundance of storage also located in the 2nd floor walk-in attic. It is fully floored and plumbed for another bath . If finished this could add approx. 1700 sq. ft. of living space. This very gently sloping lot has a paved cart path to the covered dock w/ fresh paint, new decking, and hydraulic boat lift, power & water. With 17' at full pool dock can stay fixed all year. Extra driveway has RV hookup w/ water, power, & septic. Irrigation system front & back, fenced area, and even a producing peach & apple tree add to the mature landscaping around the home. Special features also included: 2 Gas Hookups on Screened Porch & Covered Patio below, 20 AMP outlet for freezer in garage, 100 AMP panel added to each shop area, Fire Suppression System throughout, Intercom System throughout, Custom Wood Shutters /Blinds, Custom Closet Systems, and Ceilings up to 20'. ACOE has given blessing for enhancement to dock as follows 34' W x 28' L, 60' Gang Walk w/ upper Sundeck. Gutters Guards on all gutters. No HOA or Restrictions. So many reasons to schedule your private viewing today of this spectacular waterfront home.
Location not available
Exterior Features
- Style Traditional
- Construction Single Family
- Siding Brick
- Exterior Deck, Fence, SprinklerIrrigation, Porch, Patio
- Roof Architectural,Shingle
- Garage Yes
- Garage Description Attached, Garage, Basement, CircularDriveway, Driveway, GarageDoorOpener, Other
- Water Public
- Sewer SepticTank
- Lot Description GentleSloping, Level, NotInSubdivision, OutsideCityLimits, Sloped, Trees, Views, Waterfront
Interior Features
- Appliances BuiltInOven, ConvectionOven, Cooktop, DownDraft, DoubleOven, Dishwasher, ElectricOven, ElectricRange, ElectricWaterHeater, GasCooktop, Disposal, Microwave, Refrigerator, PlumbedForIceMaker
- Heating Central, Electric, HeatPump, MultipleHeatingUnits
- Cooling CentralAir, Electric, HeatPump, Zoned
- Basement Daylight,Full,GarageAccess,Heated,InteriorEntry,PartiallyFinished,WalkOutAccess
- Fireplaces Yes
- Fireplaces Description Gas, GasLog, Multiple, Option
- Year Built 2012
Neighborhood & Schools
- Elementary School Mclees Elem
- Middle School Robert Anderson Middle
- High School Westside High
Financial Information
- Parcel ID 032-07-02-014
Additional Services
Internet Service Providers
Listing Information
Listing Provided Courtesy of Keller Williams Luxury Lake Living - (843) 995-2828
Listing Agent Jim Smith
The data relating to real estate for sale on this web site comes in part from the Broker Reciprocity Program of the Western Upstate Association of REALTORS®, Inc. and the Western Upstate Multiple Listing Service, Inc.
This information is deemed reliable, but not guaranteed. Neither, the Western Upstate Association of REALTORS®, Inc. or Western Upstate Multiple Listing Service of South Carolina, Inc., nor the listing broker, nor their agents or subagents are responsible for the accuracy of the information. The buyer is responsible for verifying all information. This information is provided by the Western Upstate Association of REALTORS®, Inc. and Western Upstate Multiple Listing Service of South Carolina, Inc. for use by its members and is not intended for the use for any other purpose.
This information is deemed reliable, but not guaranteed. Neither, the Western Upstate Association of REALTORS®, Inc. or Western Upstate Multiple Listing Service of South Carolina, Inc., nor the listing broker, nor their agents or subagents are responsible for the accuracy of the information. The buyer is responsible for verifying all information. This information is provided by the Western Upstate Association of REALTORS®, Inc. and Western Upstate Multiple Listing Service of South Carolina, Inc. for use by its members and is not intended for the use for any other purpose.
Listing data is current as of 12/15/2025.


 All information is deemed reliable but not guaranteed accurate. Such Information being provided is for consumers' personal, non-commercial use and may not be used for any purpose other than to identify prospective properties consumers may be interested in purchasing.
All information is deemed reliable but not guaranteed accurate. Such Information being provided is for consumers' personal, non-commercial use and may not be used for any purpose other than to identify prospective properties consumers may be interested in purchasing.