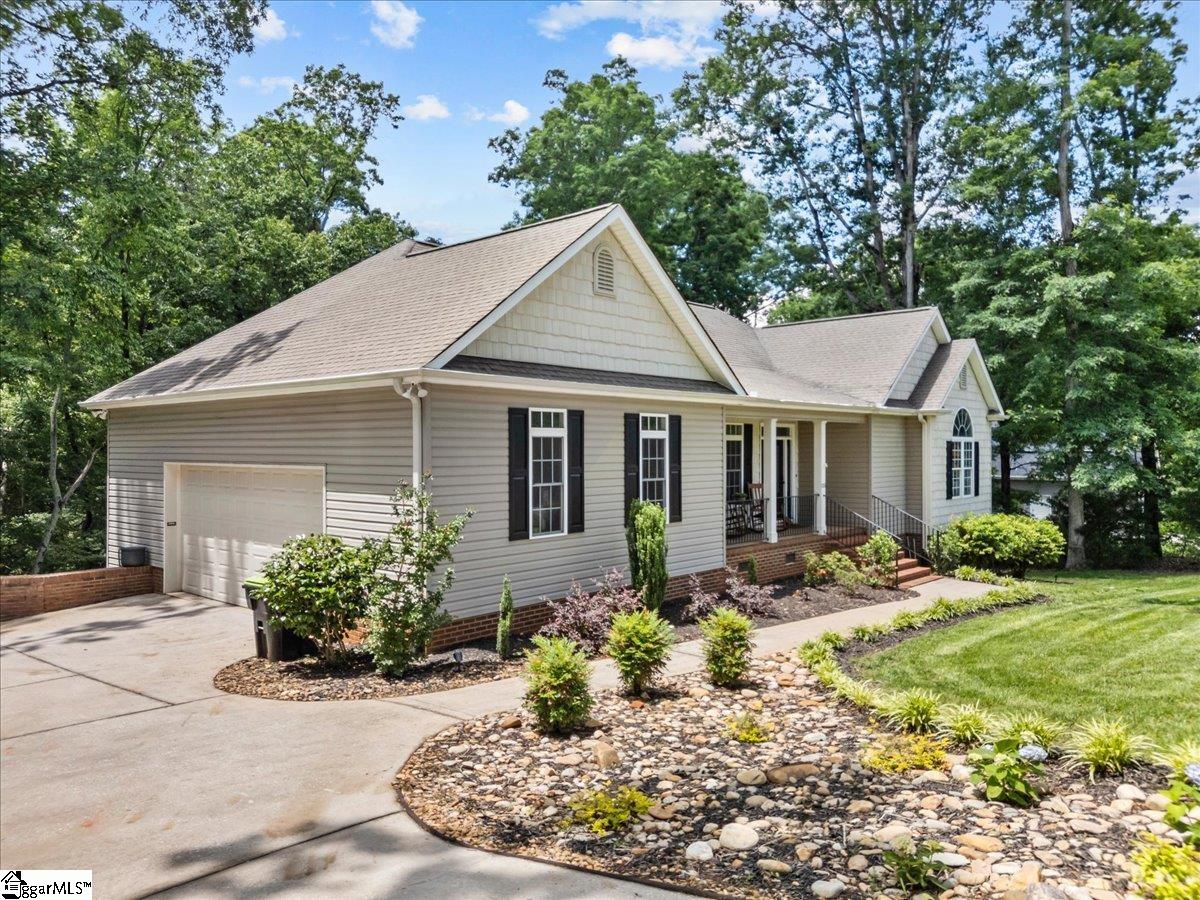115 woods way
Anderson, SC 29625
4 BEDS 3-Full BATHS
0.58 AC LOTResidential - Single Family

Bedrooms 4
Total Baths 3
Full Baths 3
Acreage 0.59
Status Off Market
MLS # 1571489
County Anderson
More Info
Category Residential - Single Family
Status Off Market
Acreage 0.59
MLS # 1571489
County Anderson
Welcome to 115 Woods Way, a beautifully updated single-family traditional home located in the highly sought-after Welborn Acres neighborhood of Anderson, SC. Get the feel of a well maintained neighborhood with *NO HOA*. This spacious 4-bedroom, 3-bathroom residence spans 2,990 square feet and sits on a serene 0.59-acre lot surrounded by mature trees, offering privacy, comfort, and modern style. Built in 2007 and completely refreshed in 2023, this home boasts an open, bright layout with refined finishes and high-end upgrades throughout. The remodeled kitchen boasts a brand-new layout with added cabinetry, quartz countertops, zellige tile backsplash, GE Profile appliances, a slide-in double oven range with gas cooktop, Touch2O faucet, pendant lighting, and a single-bowl sink. The balcony off the kitchen is ideal for morning coffee or evening gatherings. The primary suite retreat was updated with a fully renovated spa-like master bath with a free-standing soaking tub, double vanity, private wet closet, and a large tiled shower. Dual custom his-and-hers closet systems complete the suite. All hardwoods were refinished, new hardwoods added to the primary and second bedroom on the main floor, and LVT installed throughout the walkout basement. Fresh interior and exterior paint enhances the home’s contemporary appeal. Additionally all door hardware, fans, lighting, vanities, mirrors, and tile in all bathrooms were updated. The home is also central vacuum ready for added convenience. In the walkout basement the versatile space includes a recreation room, two bedrooms, and full bath — perfect for guests or multi-generational living. Enjoy the peaceful backyard setting with updated landscaping, and a refinished deck and patio, ideal for outdoor entertaining. Furniture that remains is negotiable. Get all the benefits of an HOA without having one! This home is zoned for top-rated schools and is nestled in a family-friendly neighborhood known for its sense of community, quiet streets, and proximity to local parks, shopping, and Lake Hartwell. Don’t miss your chance to own this move-in ready gem with thoughtful renovations and luxurious touches throughout. Schedule your private tour today to experience all that 115 Woods Way has for you
Location not available
Exterior Features
- Style Transitional
- Construction Transitional
- Siding Vinyl Siding
- Exterior Balcony, Deck, Porch-Front
- Roof Architectural
- Garage Yes
- Garage Description Attached Garage
- Water Public
- Sewer Septic
- Lot Description Some Trees, Underground Utilities
Interior Features
- Heating Heat Pump
- Cooling Electric
- Basement Walkout
- Fireplaces 1
- Fireplaces Description Gas Starter
- Year Built 2007
- Stories 1+Basement
Neighborhood & Schools
- Subdivision Welborn Acres
- Elementary School Mount Lebanon Elementary
- Middle School Riverside
- High School Pendleton
Financial Information
- Parcel ID 066-07-01-034
Listing Information
Properties displayed may be listed or sold by various participants in the MLS.


 All information is deemed reliable but not guaranteed accurate. Such Information being provided is for consumers' personal, non-commercial use and may not be used for any purpose other than to identify prospective properties consumers may be interested in purchasing.
All information is deemed reliable but not guaranteed accurate. Such Information being provided is for consumers' personal, non-commercial use and may not be used for any purpose other than to identify prospective properties consumers may be interested in purchasing.