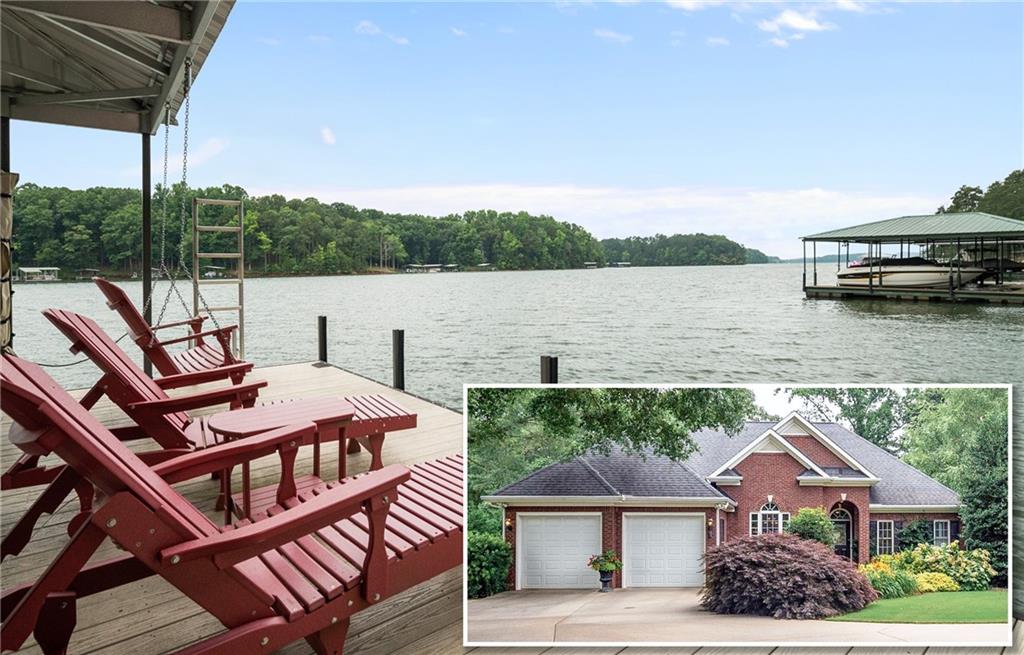1044 north shore drive
Anderson, SC 29625
4 BEDS 3-Full 1-Half BATHS
0.69 AC LOTResidential - Single Family

Bedrooms 4
Total Baths 4
Full Baths 3
Acreage 0.7
Status Off Market
MLS # 20203989
County Anderson
More Info
Category Residential - Single Family
Status Off Market
Acreage 0.7
MLS # 20203989
County Anderson
Move-in ready Lake Hartwell waterfront home! This beautifully updated lake home is located in an upscale subdivision just 3 miles from I-85, which makes it one of the most conveniently located areas on all of Lake Hartwell. 1044 North Shore Drive is a mere 12 miles from Clemson, and those commuting to Greenville can reach their destination in 30 minutes. It's central location is one of the reasons Lake Hartwell has become the southeast's most popular recreational lake -- we're 2 hours from either Atlanta or Charlotte, and only 4 hours from Charleston. By water, the property is located on 26 Mile Creek, which takes you right out to the Seneca River. The closest marina is Portman (Lake Hartwell's largest), so you can take a relaxing boat ride to The Galley or Nami and eat dinner while you watch the sun set over the water. This home has much to offer beyond location, including a spectacular lake lot. Regardless of the overall lake level, you'll always have water under your dock! Beautiful long lake views can be enjoyed from the dock, and you have a gentle slope toward the water. The 28x30 custom dock features two deck areas - one covered and one open, so everyone can spend time on the dock with their choice of sun or shade. Additional dock features include a boat lift, overhead kayak storage, sun curtains, and custom shoreline stairs with wheel tracks for easily moving the dock as the lake level fluctuates. Inside the home, many upgrades and renovations have been completed by the current owners, and you'll find yourself checking off the items on your want list in no time! The kitchen features rich cherry cabinetry, granite countertops, under cabinet lighting, a Bosch induction range, vented hood, wine cooler, and a breakfast area overlooking the lake. For those who host holiday meals or other gatherings, the formal dining room will be appreciated. The comfortable living area has a built-in media cabinet and ventless fireplace with gas logs. From there, you can walk out to the lakeside deck, which has Brazilian hardwood decking and an electric retractable awning. The master suite has multitiered tray ceilings with recessed lighting, access to the deck, a walk-in closet, and a full private bathroom with double sinks, jetted tub, and an enlarged walk-in shower with frameless glass door. On the finished terrace level, you'll find an additional living space with a second fireplace, a large bedroom, an additional full bathroom, and a screened porch. Also on the lower level is an oversized garage/workshop. Other noteworthy items include: central vacuum, integrated speaker system, Generac 13k whole-house generator, Specrail aluminum fence in back yard, cellular window shades, cedar storage closet, UV window film, concrete cart path to the lake, and Hot Springs spa. Charter Spectrum cable & internet are available in this location, and natural gas is available. Property is zoned for Anderson District 4, with several private school options available nearby as well.
Location not available
Exterior Features
- Style Traditional
- Construction Single Family
- Siding Brick, Vinyl Siding
- Roof Architectural Shingles
- Garage Yes
- Garage Description Attached Garage
- Water Public Water
- Sewer Septic Tank
- Lot Description Cul-de-sac, Trees - Hardwood, Gentle Slope, Waterfront, Shade Trees, Underground Utilities, Water Access, Water View
Interior Features
- Appliances Backup Source, Convection Oven, Cooktop - Smooth, Dishwasher, Disposal, Dryer, Microwave - Built in, Range/Oven-Electric, Refrigerator, Washer, Water Heater - Electric, Wine Cooler
- Heating Electricity, Heat Pump, Multizoned
- Cooling Heat Pump, Multi-Zoned
- Basement Ceiling - Some 9' +, Ceilings - Suspended, Cooled, Daylight, Finished, Garage, Heated, Inside Entrance, Walkout, Workshop, Yes
- Fireplaces 1
- Fireplaces Description Fireplace - Gas Connection, Fireplace - Multiple, Fireplace
- Stories One
Neighborhood & Schools
- Subdivision North Shore
- Elementary School Mount Lebanon
- Middle School Riverside Middl
- High School Pendleton High
Financial Information
- Parcel ID 066-09-01-022


 All information is deemed reliable but not guaranteed accurate. Such Information being provided is for consumers' personal, non-commercial use and may not be used for any purpose other than to identify prospective properties consumers may be interested in purchasing.
All information is deemed reliable but not guaranteed accurate. Such Information being provided is for consumers' personal, non-commercial use and may not be used for any purpose other than to identify prospective properties consumers may be interested in purchasing.