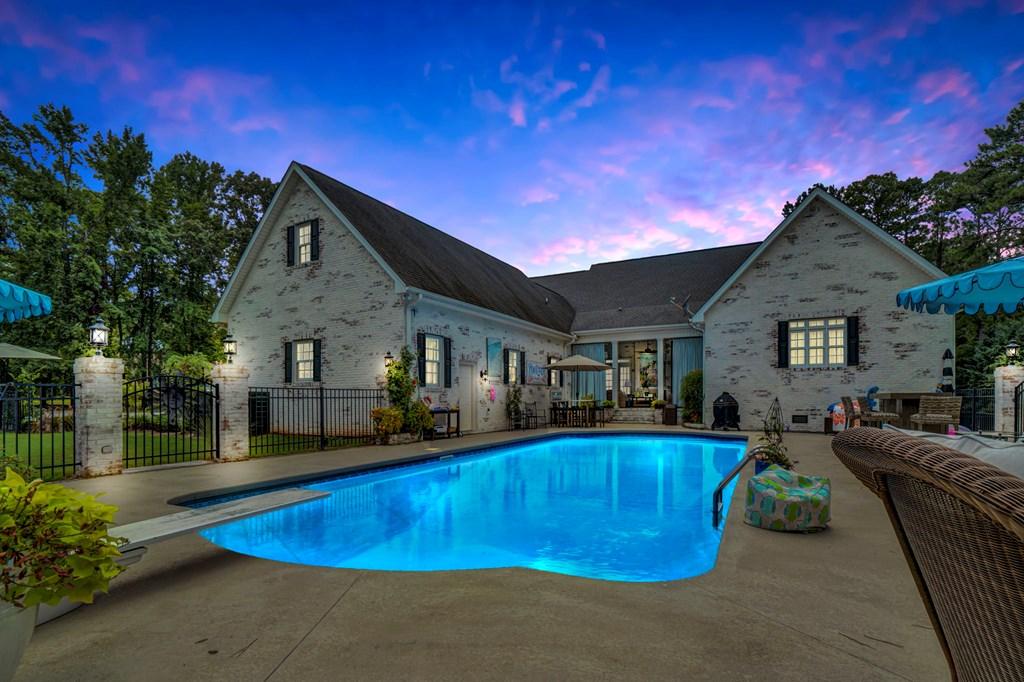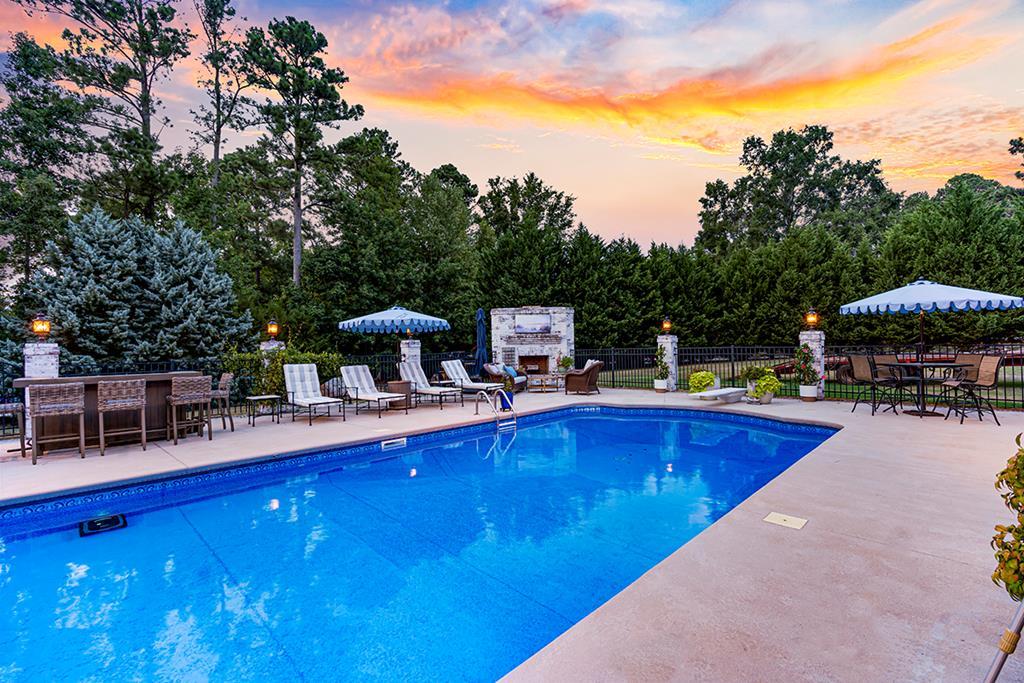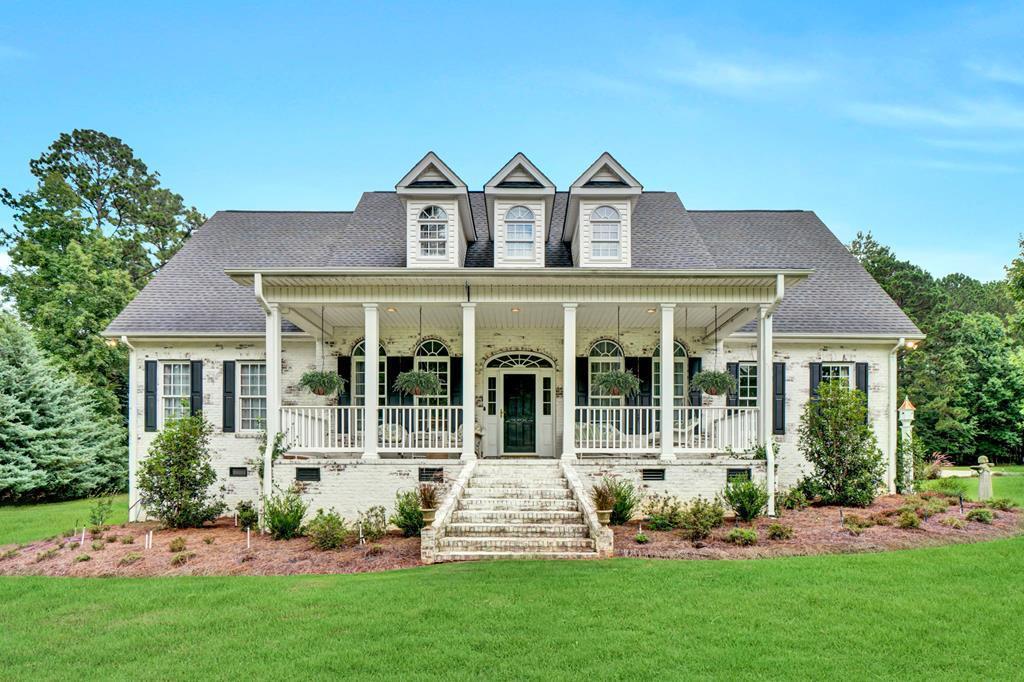Loading
100 ferry cove road
Greenwood, SC 29649
$899,900
4 BEDS 5 BATHS
3,928 SQFT0.93 AC LOTResidential - Single Family




Bedrooms 4
Total Baths 5
Full Baths 3
Square Feet 3928
Acreage 0.94
Status Active
MLS # 133234
County Greenwood
More Info
Category Residential - Single Family
Status Active
Square Feet 3928
Acreage 0.94
MLS # 133234
County Greenwood
This custom-built brick residence in the desirable Puckett's Ferry Lake Community—meticulously renovated in 2023—offers unmatched craftsmanship and has been lovingly maintained by a licensed realtor, Master Gardener, and interior designer. The gourmet kitchen, the heart of the home, features custom cabinetry, gleaming quartz countertops, marble-tiled floors, a spacious island seating four, a new sink and faucet, gas heat conversion, and an on-demand hot water heater—blending elegance with practicality. The formal dining room comfortably seats eight to ten, while the expansive living room, complete with built-in shelving and a gas fireplace, creates a warm and inviting gathering space. The lower level showcases brand-new carpeting and fresh paint throughout. The luxurious master suite boasts a generous sitting area, double vanities, a soaking tub, and separate walk-in closets. Upstairs, an additional en-suite offers flexible living space—perfect for guests or entertainment—featuring a large sectional sofa and a king-size bed. Step outside to your own private resort with an 18x46-foot brick-column pool enhanced by ambient lighting, a custom brick fireplace, and a dedicated pool bath—ideal for summer evenings. In 2024, lush landscaping was added, including a Wisteria arbor, an irrigation system with a drip line for porch ferns, and manicured flower gardens that elevate the property's curb appeal. Relax on the beautiful front and back porches while enjoying serene surroundings. The Puckett's Ferry community amenities elevate your lifestyle even further—play pickleball at your convenience, host gatherings at the stunning clubhouse overlooking the lake, let the kids enjoy the playground, and take advantage of available boat storage and rentable boat slips through the HOA. Additional highlights include a three-car garage with workshop and built-in storage, a tall lit crawl space for garden tool storage, and an expansive backyard perfect for recreation. Inside, a spacious laundry room with a sink and desk, plus a main-level office/study, add everyday convenience. This luxurious, turn-key home has passed a recent inspection with all repairs completed, including a clear CL-100, and comes with a home warranty. Why build when you can move into a gorgeous, finished luxury home today? Make your appointment now—Owner is a Licensed Realtor.
Location not available
Exterior Features
- Construction Single Family
- Siding Brick
- Exterior In Ground Sprinkler-Full Yard
- Roof Architectural
- Garage No
- Lot Description Cleared, Corner Lot, Interior Lot
Interior Features
- Appliances Built-In Gas Range, Dishwasher, Disposal, Eye Level Oven, Gas Water Heater, Ice Maker, Microwave, Tankless Water Heater, Trash Compactor
- Heating Electric, Natural Gas
- Cooling Central Air, Electric
- Basement Crawl Space
- Fireplaces 1
- Living Area 3,928 SQFT
- Year Built 2008
Neighborhood & Schools
- Subdivision PUCKETTS FERRY
Financial Information
Additional Services
Internet Service Providers
Listing Information
Listing Provided Courtesy of Keller Williams Greenville Central - (864) 400-4100
The data for this listing came from the Greenwood MLS, SC.
Listing data is current as of 11/27/2025.


 All information is deemed reliable but not guaranteed accurate. Such Information being provided is for consumers' personal, non-commercial use and may not be used for any purpose other than to identify prospective properties consumers may be interested in purchasing.
All information is deemed reliable but not guaranteed accurate. Such Information being provided is for consumers' personal, non-commercial use and may not be used for any purpose other than to identify prospective properties consumers may be interested in purchasing.