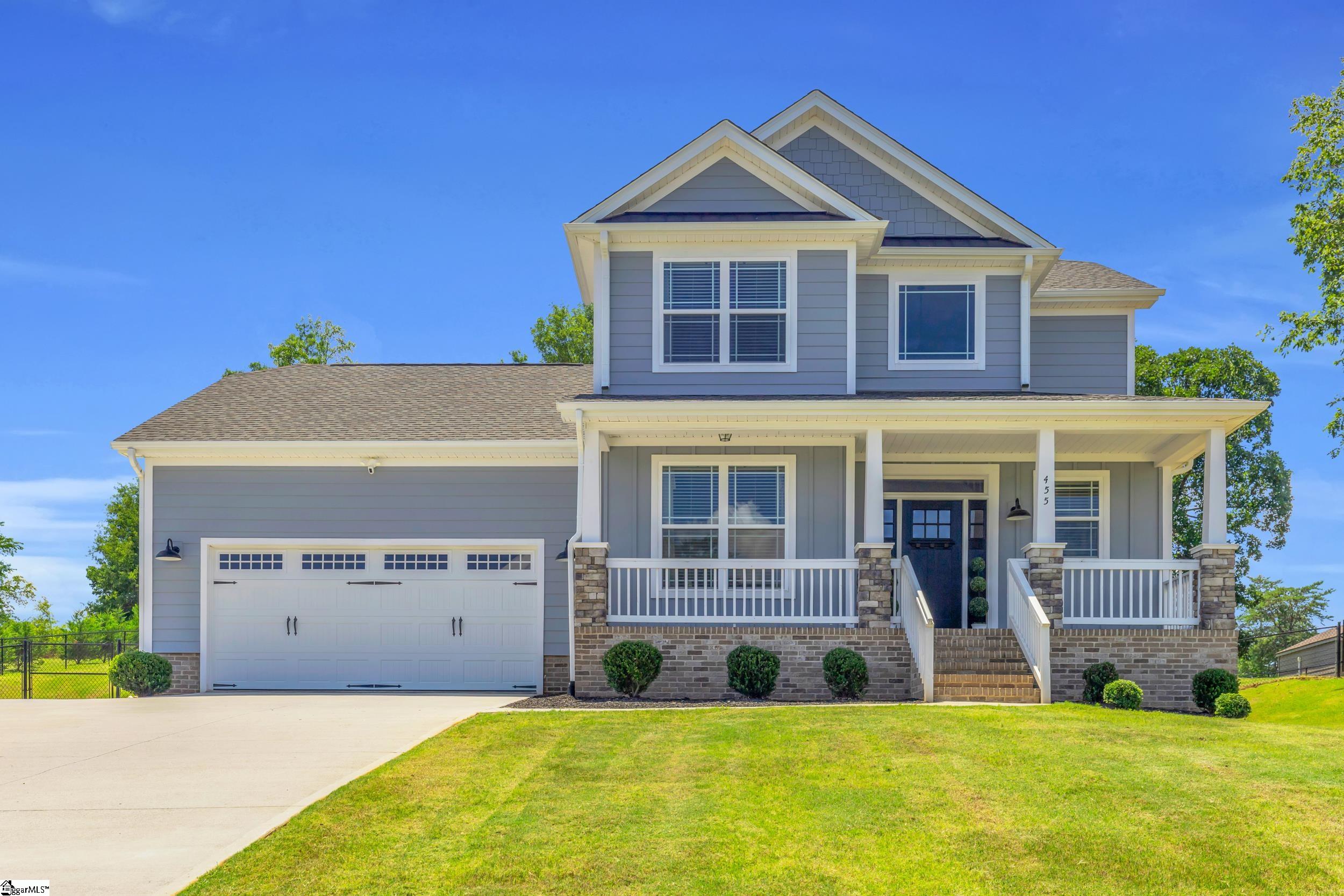455 n beryl lane
Chesnee, SC 29323
4 BEDS 2-Full 1-Half BATHS
0.68 AC LOTResidential - Single Family

Bedrooms 4
Total Baths 3
Full Baths 2
Acreage 0.69
Status Off Market
MLS # 1563579
County Spartanburg
More Info
Category Residential - Single Family
Status Off Market
Acreage 0.69
MLS # 1563579
County Spartanburg
Majestic Craftsman-Style Home with Designer Touches & Prime Community Amenities Welcome to this stunning, less-than-5-year-old craftsman-style home, beautifully nestled on over half an acre in a desirable neighborhood with community pool, common area, street lights, and a scenic trail leading to a creek. From the moment you step into the grand 2-story foyer, you’ll notice the attention to detail and upscale finishes throughout. The open floor plan is accentuated by luxury vinyl plank flooring, arched doorways, and abundant natural light. The formal dining room is ideal for entertaining, while the cozy living room offers a warm gas log fireplace and seamless access to a covered deck—perfect for outdoor gatherings. The gourmet kitchen is a chef’s dream, featuring white shaker cabinetry, a farmhouse sink, solid surface countertops, stainless steel appliances, and a charming breakfast nook overlooking the living room. Retreat to the main-level owner's suite, complete with double vanities, a separate shower and soaking tub, and spacious layout for true relaxation. A convenient walk-in laundry room with cabinetry and a hanging bar, as well as a half bath, complete the main level. Upstairs, you’ll find three generous bedrooms and a full bath—ideal for family, guests, or home office needs. The brick and stone façade, covered front porch, and expansive yard provide excellent curb appeal and room for kids or pets to play. This home offers the perfect blend of modern luxury, practical layout, and outdoor enjoyment—all in a serene, family-friendly community.
Location not available
Exterior Features
- Style Traditional
- Construction Traditional
- Siding Brick Veneer-Partial, Concrete Plank, Stone
- Exterior Deck, Tilt Out Windows, Vinyl/Aluminum Trim, Windows-Insulated, Porch-Covered Back
- Roof Architectural
- Garage Yes
- Garage Description Attached Garage
- Water Public
- Sewer Septic
- Lot Dimensions 200X171X200X123
- Lot Description Fenced Yard, Sloped, Some Trees
Interior Features
- Heating Forced Air, Natural Gas
- Cooling Central Forced, Electric
- Basement None
- Fireplaces 1
- Fireplaces Description Gas Logs
- Year Built 2022
- Stories 2
Neighborhood & Schools
- Subdivision Other
- Elementary School Carlisle-Foster
- Middle School Rainbow Lake
- High School Boiling Springs
Financial Information
- Parcel ID 2-30-00-272.79


 All information is deemed reliable but not guaranteed accurate. Such Information being provided is for consumers' personal, non-commercial use and may not be used for any purpose other than to identify prospective properties consumers may be interested in purchasing.
All information is deemed reliable but not guaranteed accurate. Such Information being provided is for consumers' personal, non-commercial use and may not be used for any purpose other than to identify prospective properties consumers may be interested in purchasing.