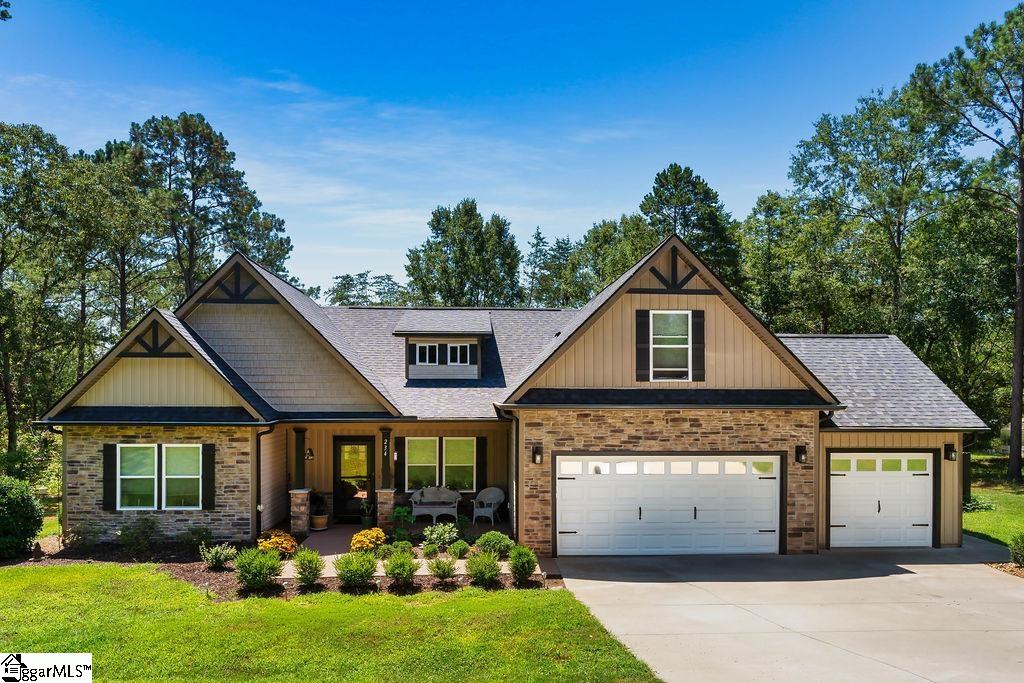234 jennings road
Chesnee, SC 29323
4 BEDS 2-Full BATHS
1.03 AC LOTResidential - Single Family

Bedrooms 4
Total Baths 2
Full Baths 2
Acreage 1.04
Status Off Market
MLS # 1563577
County Spartanburg
More Info
Category Residential - Single Family
Status Off Market
Acreage 1.04
MLS # 1563577
County Spartanburg
Custom-Built Home on 1 Acre with Saltwater Pool, Lake View and Unique Details. Welcome to 234 Jennings Road, a one-of-a-kind custom home on a private, wooded 1-acre lot with a partial lake view in the winter, saltwater pool, and thoughtful design throughout. Step inside to discover upgraded trim work, judges paneling, chair rail, and wood-inlaid ceilings in many areas. Ceramic tile is featured in all bathrooms and there is no carpet anywhere. The spacious kitchen offers a large island with built-in microwave, smooth-top stove with vented hood, downlighting, and a closet pantry. The kitchen flows into the living area with a beautiful stone fireplace and mantle. The owner’s suite provides a relaxing retreat with a tray ceiling featuring wood inlay, custom built-ins in the walk-in closet, double sinks, an upgraded tile shower, and a soaking tub. Bedroom 2 includes its own mini-split system for added comfort. Upstairs, you’ll find a large additional bedroom with an oversized walk-in closet, perfect as a guest suite, office, or flex space. A walk-in laundry room completes the smart, functional layout. Outdoors, enjoy your private fenced backyard oasis with a saltwater pool, hardwired propane barbecue (tank owned), and exceptional landscaping that truly sets this home apart. Beyond the fence, the wooded lot provides added privacy and space to enjoy. Owner upgraded ductwork to larger size after closing for comfort. Located just minutes from Hwy 221 and I-85 for convenience. This custom-crafted home combines style, comfort, and unique details inside and out.
Location not available
Exterior Features
- Style Craftsman
- Construction Craftsman
- Siding Stone, Vinyl Siding
- Exterior Pool-In Ground, Porch-Front, Some Storm Doors, Vinyl/Aluminum Trim, Windows-Insulated, Porch-Covered Back
- Roof Architectural
- Garage Yes
- Garage Description Attached Garage
- Water Public
- Sewer Septic
- Lot Dimensions 210x216x207x232
- Lot Description Level, Some Trees, Other/See Remarks
Interior Features
- Heating Electric, Forced Air
- Cooling Central Forced, Electric
- Basement None
- Fireplaces 1
- Fireplaces Description Gas Logs
- Year Built 2022
- Stories 1.5
Neighborhood & Schools
- Subdivision Other
- Elementary School Carlisle-Foster
- Middle School Rainbow Lake
- High School Boiling Springs
Financial Information
- Parcel ID 2390021600


 All information is deemed reliable but not guaranteed accurate. Such Information being provided is for consumers' personal, non-commercial use and may not be used for any purpose other than to identify prospective properties consumers may be interested in purchasing.
All information is deemed reliable but not guaranteed accurate. Such Information being provided is for consumers' personal, non-commercial use and may not be used for any purpose other than to identify prospective properties consumers may be interested in purchasing.