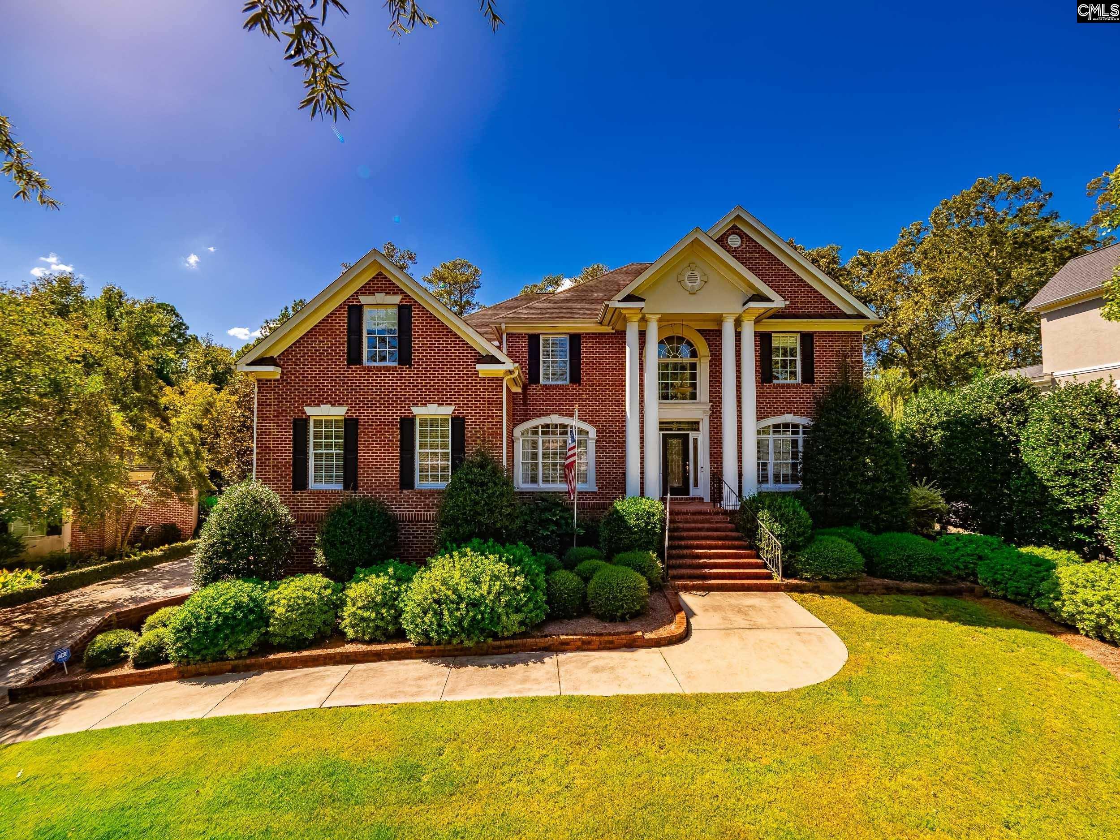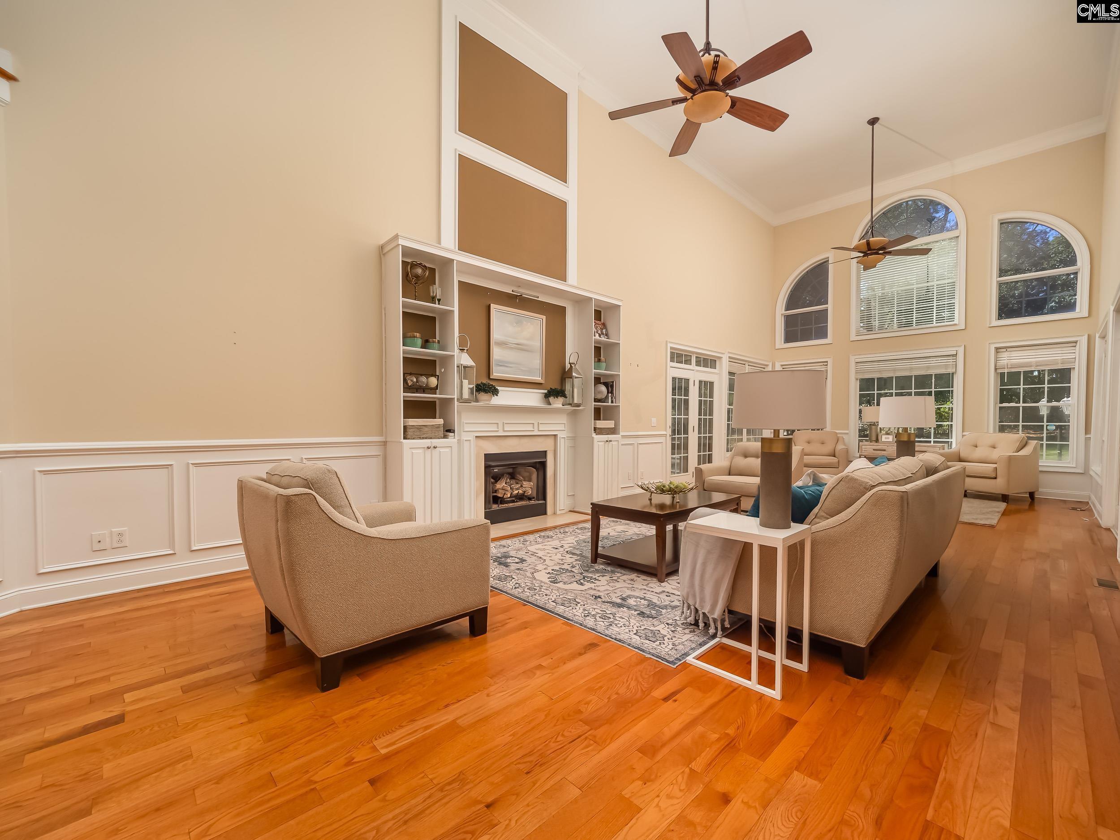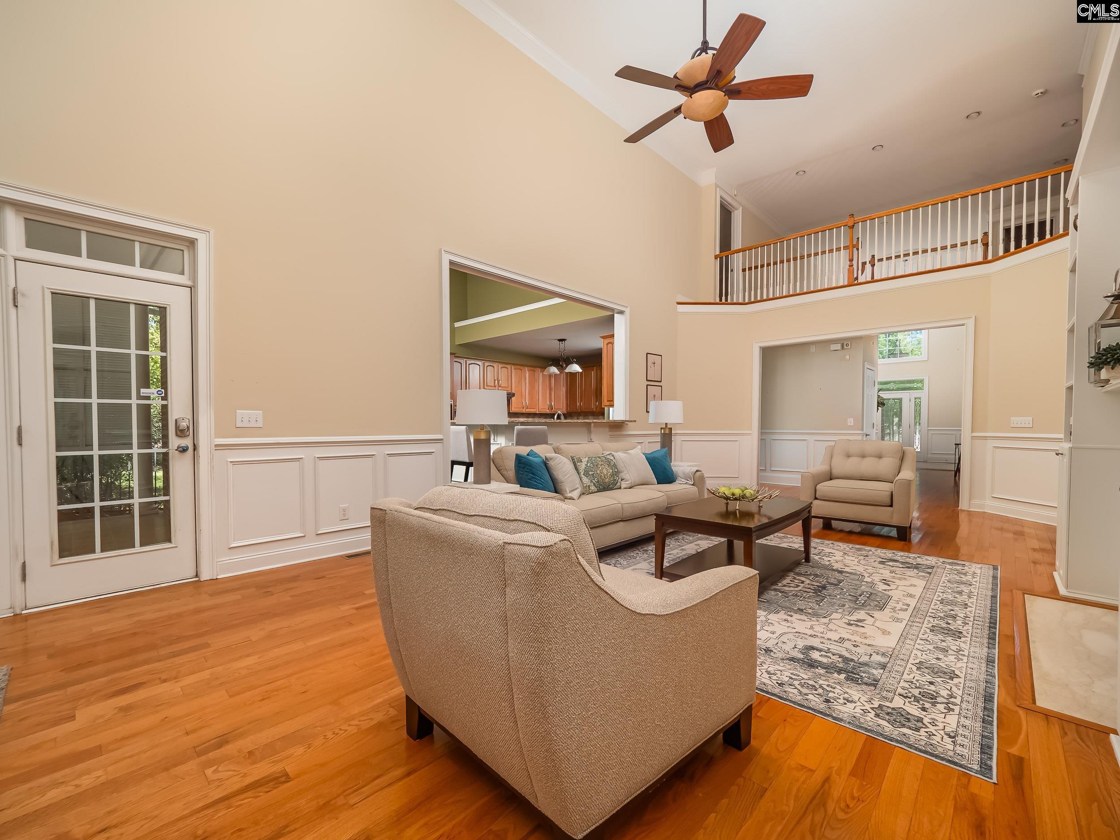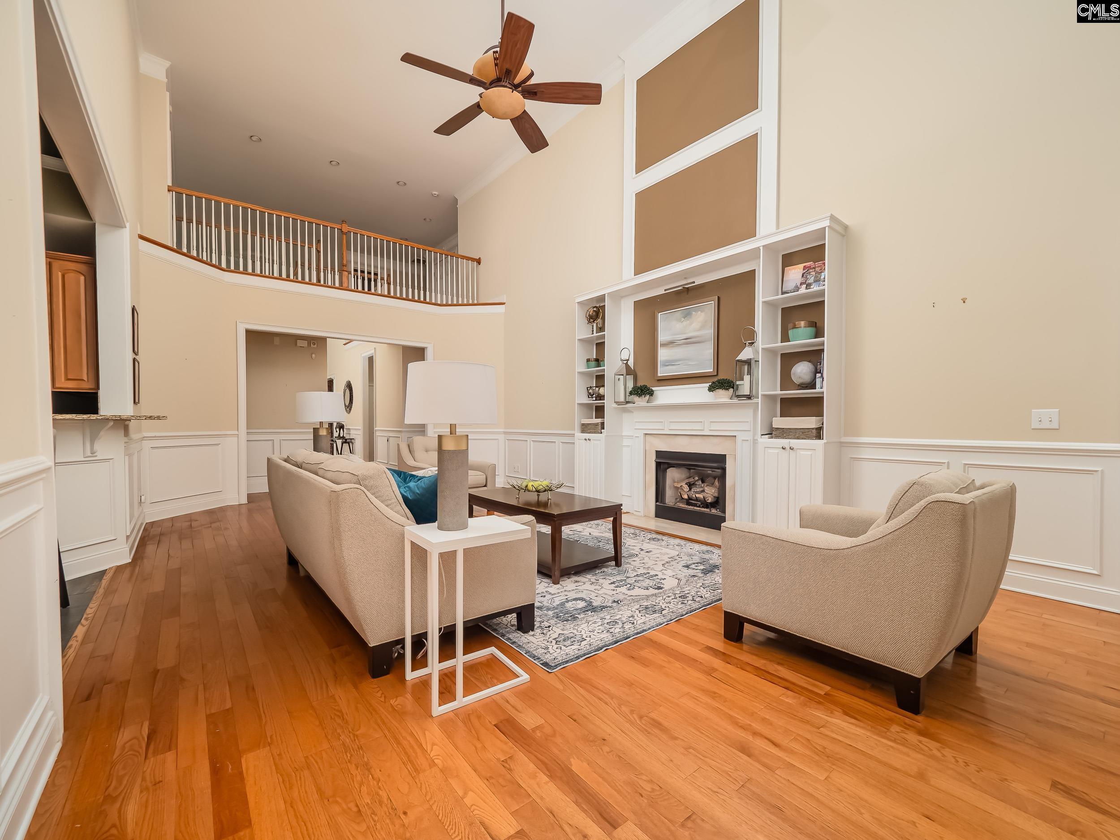Loading
New Listing
24 ashworth lane
Columbia, SC 29206
$949,500
5 BEDS 5 BATHS
5,244 SQFT0.43 AC LOTResidential - Single Family
New Listing




Bedrooms 5
Total Baths 5
Full Baths 4
Square Feet 5244
Acreage 0.43
Status ACTIVE
MLS # 619995
County Richland
More Info
Category Residential - Single Family
Status ACTIVE
Square Feet 5244
Acreage 0.43
MLS # 619995
County Richland
Custom built 5BR/4.5BA all brick home for sale in gated Ashworth Place with 2 car garage on .43 acre lot. Spacious 5,244 square feet with two-story foyer, formal living, dining, great room and dual owner's suites with high ceilings, office, bonus room, sunroom and an in-law suite. Hardwood, extensive molding and tile floors throughout and foyer with marble tile floors and columns for a grand entrance. Great room with gas log fireplace, palladium and transom windows, and built-ins. Eat-in kitchen with granite counters, breakfast bar, tiled backsplash, and stainless steel appliances. One owner's suite on main with dual vanities, walk-in closets and whirlpool tub. 2nd owner's suite upstairs with office. Private, fully wrought-iron fenced backyard with brick patio and covered patio for additional entertaining space. Beautiful landscaped front yard with sprinkler system. Located within minutes of downtown Columbia with plenty of surrounding amenities. Disclaimer: CMLS has not reviewed and, therefore, does not endorse vendors who may appear in listings.
Location not available
Exterior Features
- Siding Brick-All Sides-AbvFound
- Exterior Patio,Sprinkler,Gutters - Partial,Front Porch - Covered,Back Porch - Covered,Back Porch - Screened
- Garage No
- Garage Description Garage Attached, side-entry
- Water Public
- Sewer Public
- Lot Dimensions 35.7X36.1X30.4X166.8X73.8
Interior Features
- Heating Gas 1st Lvl,Gas 2nd Lvl
- Cooling Central
- Basement No Basement
- Fireplaces 1
- Fireplaces Description Gas Log-Natural
- Living Area 5,244 SQFT
- Stories 2
Neighborhood & Schools
- Subdivision ASHWORTH PLACE
- School Disrict Richland Two
- Elementary School Forest Lake
- Middle School Dent
- High School Richland Northeast
Financial Information
Additional Services
Internet Service Providers
Listing Information
Listing Provided Courtesy of RE/MAX Executive
The data for this listing came from the Consolidated MLS, SC.
Listing data is current as of 10/24/2025.


 All information is deemed reliable but not guaranteed accurate. Such Information being provided is for consumers' personal, non-commercial use and may not be used for any purpose other than to identify prospective properties consumers may be interested in purchasing.
All information is deemed reliable but not guaranteed accurate. Such Information being provided is for consumers' personal, non-commercial use and may not be used for any purpose other than to identify prospective properties consumers may be interested in purchasing.