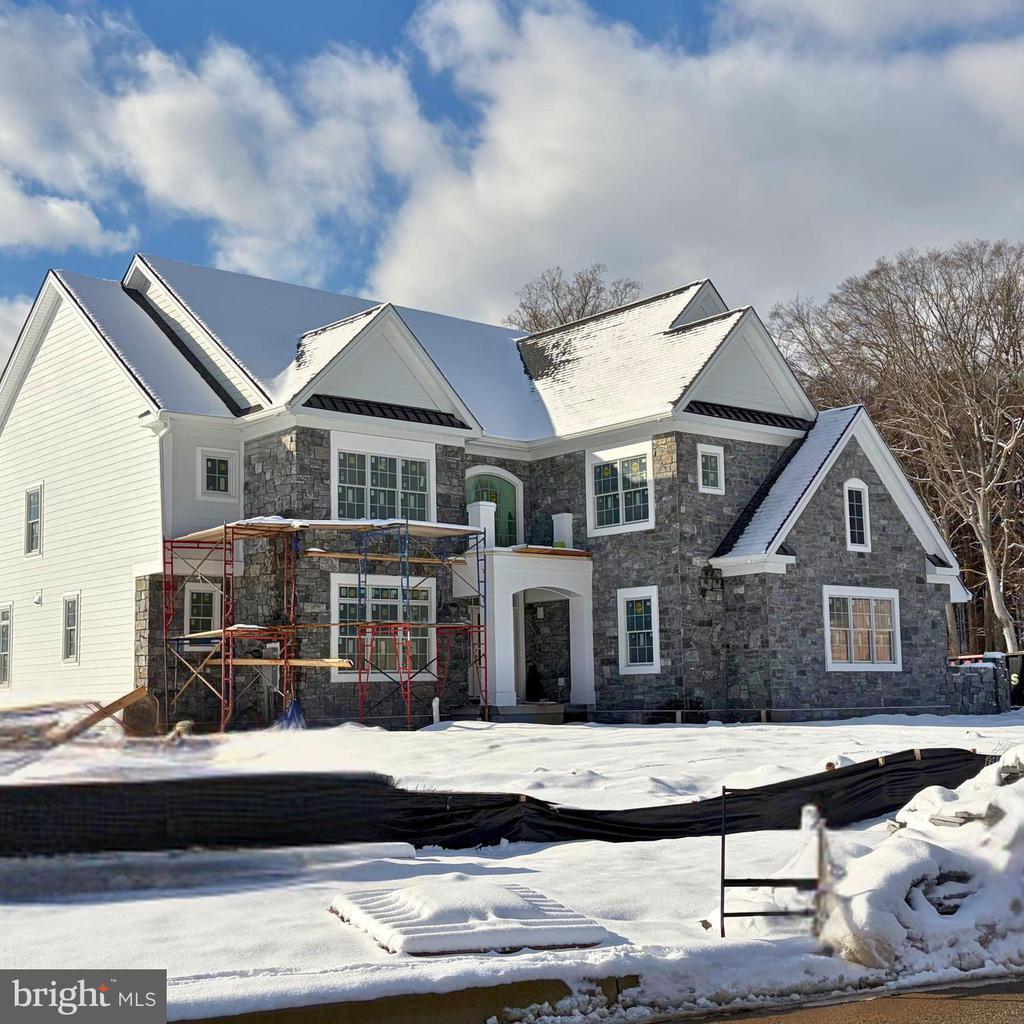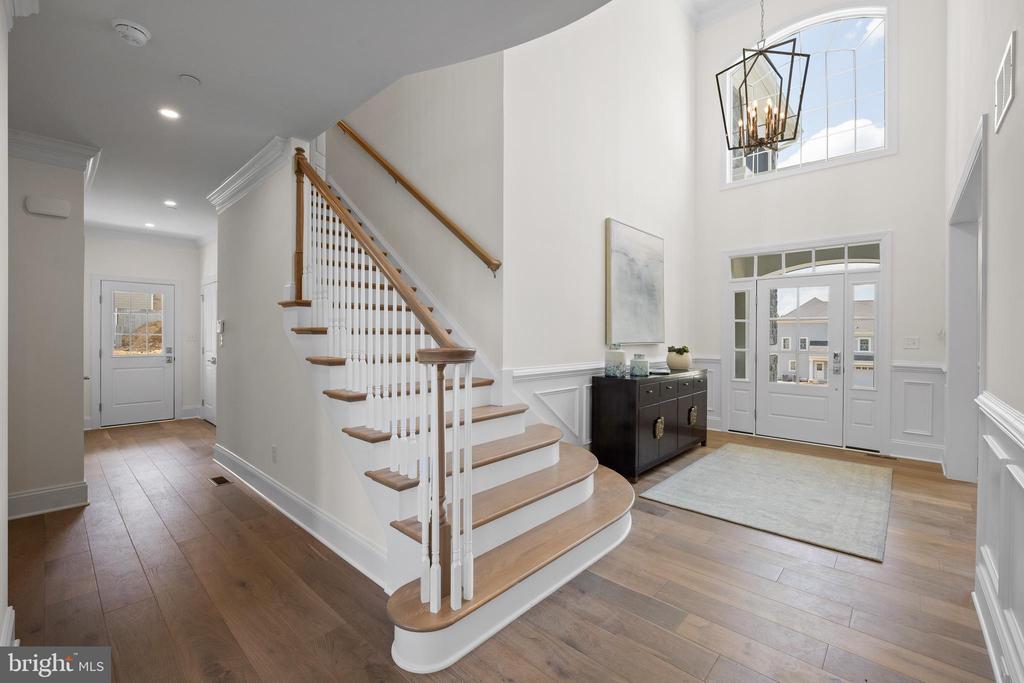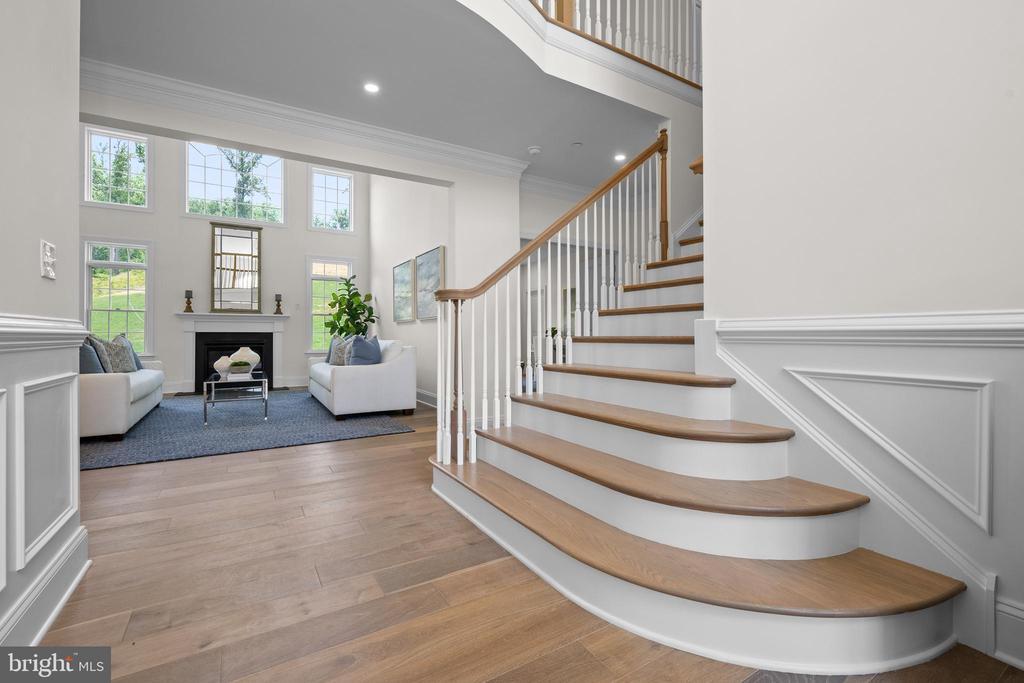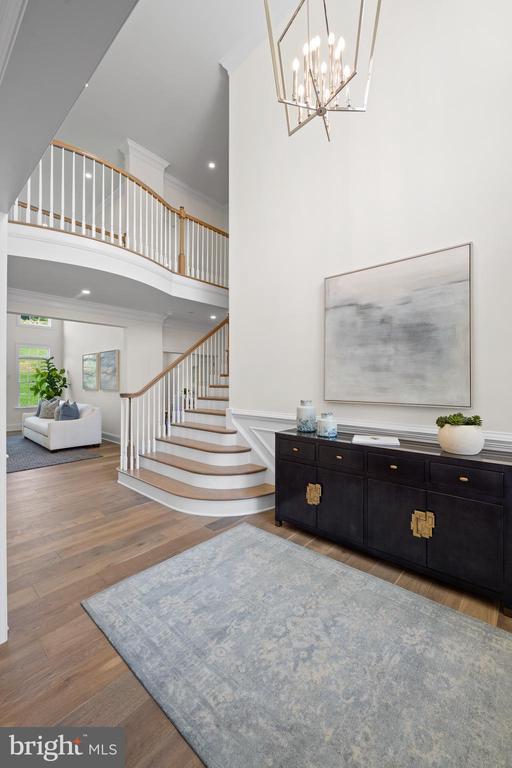Lake Homes Realty
1-866-525-3466lot 16 bellflower lane
NEWTOWN SQUARE, PA 19073
$2,000,000
6 BEDS 5 BATHS
5,120 SQFT2.02 AC LOTResidential-Detached




Bedrooms 6
Total Baths 5
Full Baths 5
Square Feet 5120
Acreage 2.03
Status Active
MLS # PADE2098856
County DELAWARE
More Info
Category Residential-Detached
Status Active
Square Feet 5120
Acreage 2.03
MLS # PADE2098856
County DELAWARE
Welcome to Village of Four Seasons Lot 16 - our new Bellflower Model Home construction is underway! This fabulous location is ultra convenient and close to great dining, shopping, major routes and everywhere you want to be! Gorgeous designer selections have been chosen, and the home is slated for completion in Spring, 2026! In addition to beautiful, included features, many sought after options have been added! Lot 16 is a two-acre homesite that will accommodate the HOA maintained community basin and offers beautiful Springton Reservoir seasonal views! The well-designed Bellflower Model offers smart architecture for easy entertaining and everyday living with a long list of included appointments such as real cut stone, James Hardie Sided Exterior Elevations, Pella Windows, rich interior moldings, wide engineered hardwood floors, a side sweeping main staircase, solid two panel interior doors with Schlage hardware, Insulated Interior Walls, finished Lower Level with Bedroom or Office and Full Bathroom with Walk Out Entrance and the list goes on! Step into the Foyer and be welcomed with beautiful windows and natural daylight! Once inside, the Dining Room with delight you with its sophisticated tray ceiling, rich wainscot trim and entrance into the Butler's Pantry with glass front wall cabinets - ready to be the serving station for your next get together! The Gourmet Cook's Dream Kitchen will WOW you with an expansive 10' Island, Tall Painted Cabinets with Crown Molding to the Ceiling, Under-Cabinet LED Task Lighting, gleaming upgraded Quartz Countertops, and equipped with Thermador Stainless Steel Appliance Package including Double Wall Ovens, Built In Microwave Oven, Dishwasher, 5 Burner Gas Cooktop, Cabinet Style Hood, and an integrated Thermador Refrigerator Freezer with Center Beverage Drawer & Ice Maker, all overlooking a Cozy Breakfast Room with Sliding Glass Door with a Natural View! Your friends and family will enjoy watching the game in the adjoining Family Room with a gorgeous Fireplace and framing Windows. The First Floor also features a Guest Suite or Home Study with a large Walk In Closet and Dual Access Full Bathroom. In addition, there is a convenient Mudroom Hall giving access to a covered Outside Entrance, Three Car Garage with a separate Single-Entry Door, Coat Closet and a large Walk-In Closet for a future Elevator. The Second Floor offers a great design with a dramatic Balcony leading to the luxurious Owner's Suite with a Bay Window overlooking the Rear Grounds, Volume Tray Ceiling, Dual Walk In Closets, and a Spa Bathroom Retreat with a Free-Standing Soaking Tub, Spacious Shower with Frameless Shower Door and Separate Wall Vanities. Three additional generously sized Bedrooms, Two Full Bathrooms, an abundant Hall Closet and a conveniently located Laundry Room outfitted with Cabinets and Built In Utility Sink complete this Level! Please note the total approximate square footage includes approx. 1,500 square feet of Lower-Level Finished Space with a great Flex Space, Bedroom or Den, Full Bathroom with Shower, Storage Closets, Daylight Windows and Rear Walk-Out Entrance to a Garden Patio. Public Water, Public Sewer, and Natural Gas! Photos are of another model home and show different options and selections. We are Open by Appointment only.
Location not available
Exterior Features
- Style Transitional, Traditional
- Construction Single Family
- Siding Stone, Fiber Cement
- Exterior Flood Lights, Gutter System, Street Lights
- Roof Shingle
- Garage Yes
- Garage Description 3
- Water Public
- Sewer Public Sewer
Interior Features
- Appliances Built-In Microwave, Dishwasher, Disposal, Energy Efficient Appliances, Exhaust Fan, Oven - Double, Oven - Self Cleaning, Oven - Wall, Oven/Range - Electric, Refrigerator, Stainless Steel Appliances, Water Heater - Tankless
- Heating Programmable Thermostat, Zoned, Forced Air
- Cooling Zoned, Central A/C, Programmable Thermostat
- Basement Daylight, Full, Drain, Drainage System, Full, Heated, Interior Access, Outside Entrance, Partially Finished, SumpPump, Water Proofing System, Poured C
- Fireplaces 1
- Living Area 5,120 SQFT
Neighborhood & Schools
- Subdivision VILLAGE OF FOUR SEASONS
Financial Information
- Zoning RES
Additional Services
Internet Service Providers
Listing Information
Listing Provided Courtesy of Compass Pennsylvania, LLC - (610) 947-0408
© Bright MLS. All rights reserved. Listings provided by Bright MLS from various brokers who participate in IDX (Internet Data Exchange). Information deemed reliable but not guaranteed.
Listing data is current as of 01/25/2026.


 All information is deemed reliable but not guaranteed accurate. Such Information being provided is for consumers' personal, non-commercial use and may not be used for any purpose other than to identify prospective properties consumers may be interested in purchasing.
All information is deemed reliable but not guaranteed accurate. Such Information being provided is for consumers' personal, non-commercial use and may not be used for any purpose other than to identify prospective properties consumers may be interested in purchasing.