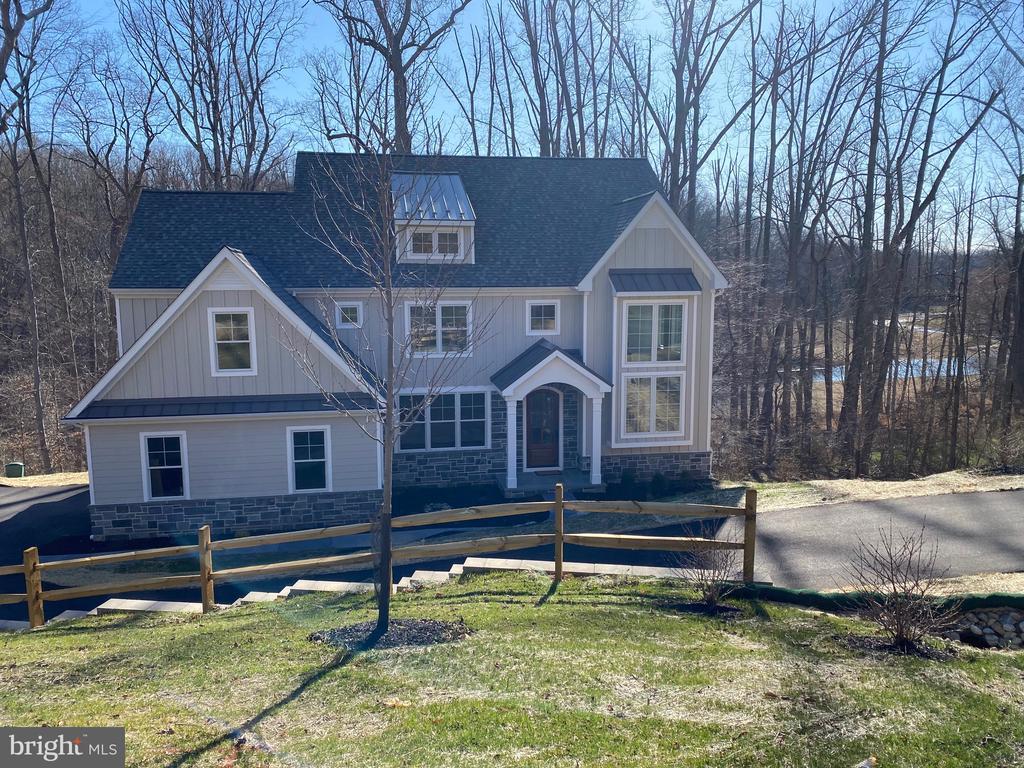17 langton
NEWTOWN SQUARE, PA 19073
4 BEDS 3-Full 1-Half BATHS
0.33 AC LOTResidential-Detached

Bedrooms 4
Total Baths 4
Full Baths 3
Acreage 0.33
Status Off Market
MLS # PADE2084666
County DELAWARE
More Info
Category Residential-Detached
Status Off Market
Acreage 0.33
MLS # PADE2084666
County DELAWARE
Nestled in a breathtaking location with serene reservoir views, this meticulously crafted custom home offers an exceptional blend of elegance, comfort and high-end design, with easy access to each floor provided by an oak paneled elevator. The exterior showcases Hardi Plank siding and natural stone, combining durability with timeless beauty. Step inside and experience custom millwork throughout, including 5/4 Adams casing and 7-1/4" baseboards, crown moldings and a staircase to die for, a true architectural masterpiece. The white oak floors add warmth and character, flowing seamlessly through the first floor and second floor hallway.
At the heart of the home, the truly custom kitchen is a chef's dream, featuring Goebel Custom Cabinetry with an intuitive design that makes entertaining effortless and top-of-the-line Stainless steel Thermador appliances including a commercial range, speed oven and built-in refrigerator. Adjacent, the breakfast room offers panoramic views of the woods and reservoir, creating the perfect setting to begin your day.
The master suite is a private retreat, boasting a European-style walk-in shower, a spa-like soaking tub, and high-end Koehler fixtures designed for relaxation. Additional conveniences include a private elevator for seamless access to all levels as well as a fire sprinkler system for enhanced safety.
Every detail of this home is designed for both style and functionality, including a well-appointed mudroom with built-in cubbies and bench, keeping daily essentials organized with ease.
Don't miss your chance to experience the craftsmanship, breathtaking views, and luxury living at its finest.
Location not available
Exterior Features
- Style Colonial
- Construction Single Family
- Siding BattsInsulation, BlownInInsulation, Fiber Cement, Frame, HardiPlank Type, Stone
- Exterior Stone Retaining Walls
- Roof Architectural Shingle, Metal
- Garage Yes
- Garage Description 2
- Water Public
- Sewer Public Sewer
Interior Features
- Appliances Built-In Microwave, Commercial Range, Dishwasher, Disposal, Energy Efficient Appliances, Icemaker, Range Hood, Oven/Range - Gas, Refrigerator, Six Burner Stove, Stainless Steel Appliances, Water Heater - High-Efficiency
- Heating 90% Forced Air, Heat Pump - Electric BackUp, Zoned
- Cooling Central A/C, Multi Units
- Basement Walkout Level, Unfinished, Water Proofing System, Windows, Rough Bath Plumb, Poured Concrete, Outside Entrance
- Fireplaces 1
- Year Built 2025
Neighborhood & Schools
- Subdivision RUNNYMEADE FARMS
- Middle School SPRINGTON LAKE
- High School PENNCREST
Financial Information
- Zoning RESIDENTIAL


 All information is deemed reliable but not guaranteed accurate. Such Information being provided is for consumers' personal, non-commercial use and may not be used for any purpose other than to identify prospective properties consumers may be interested in purchasing.
All information is deemed reliable but not guaranteed accurate. Such Information being provided is for consumers' personal, non-commercial use and may not be used for any purpose other than to identify prospective properties consumers may be interested in purchasing.