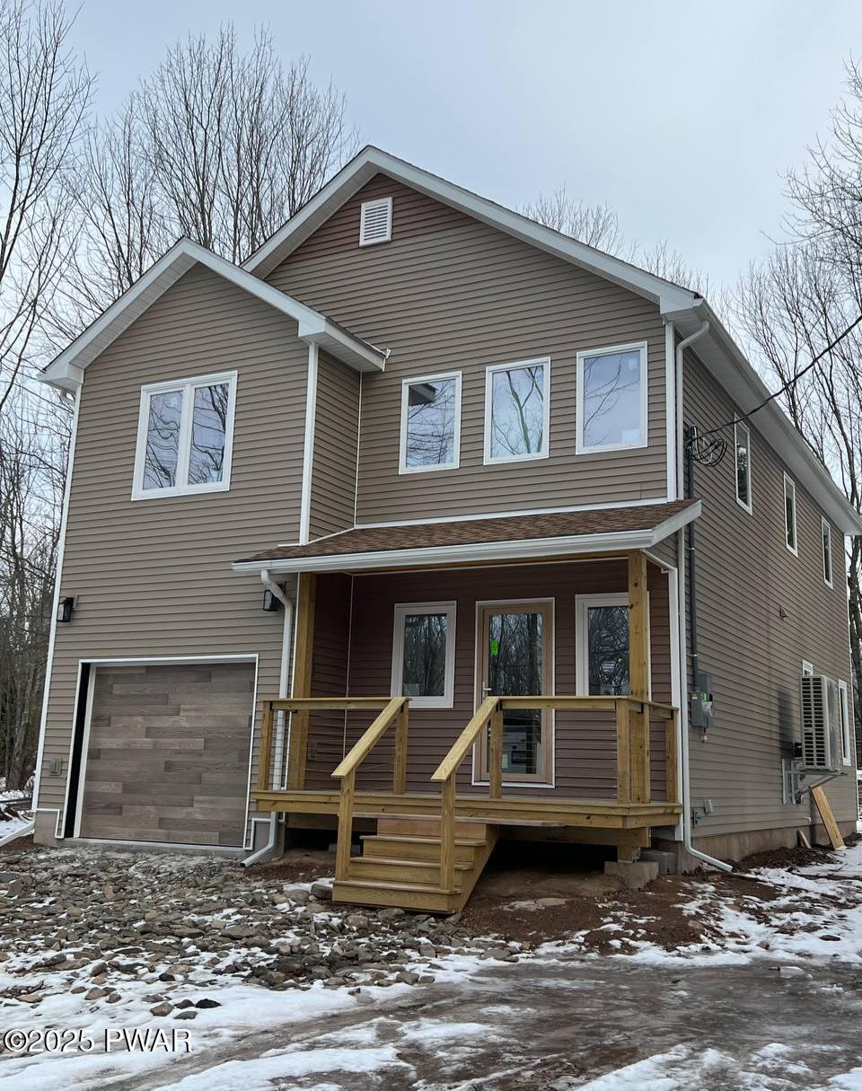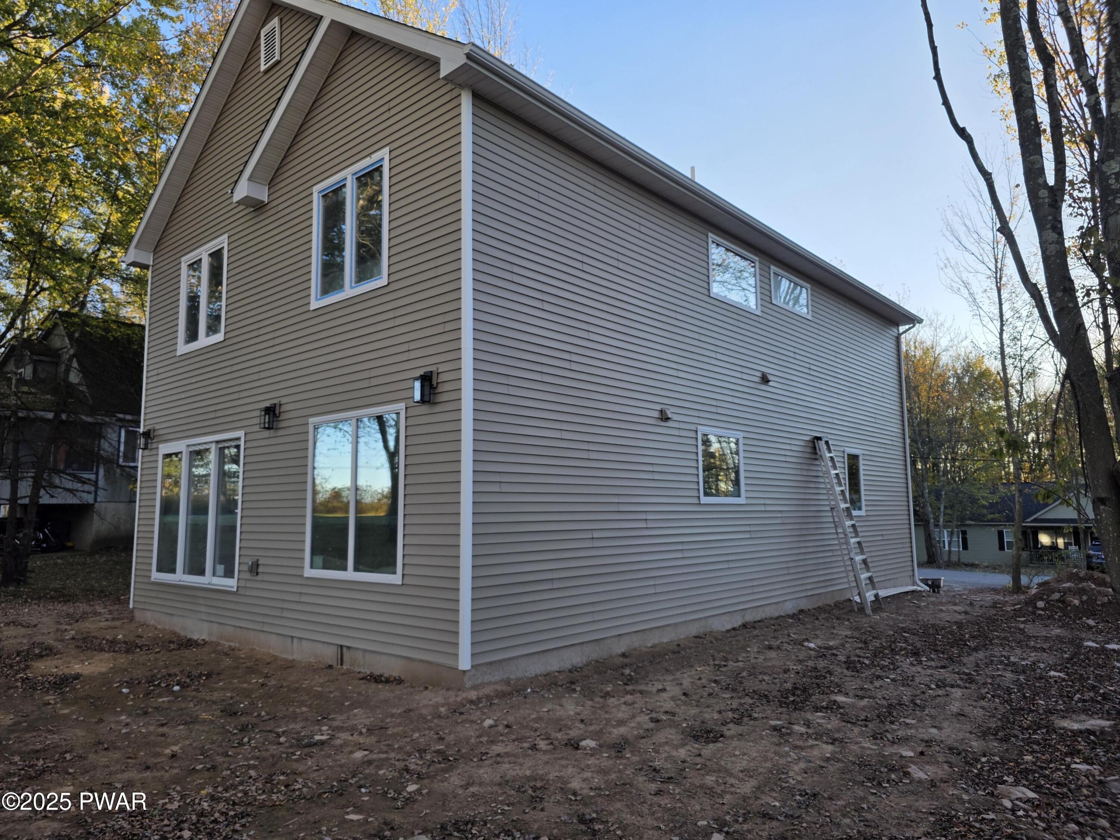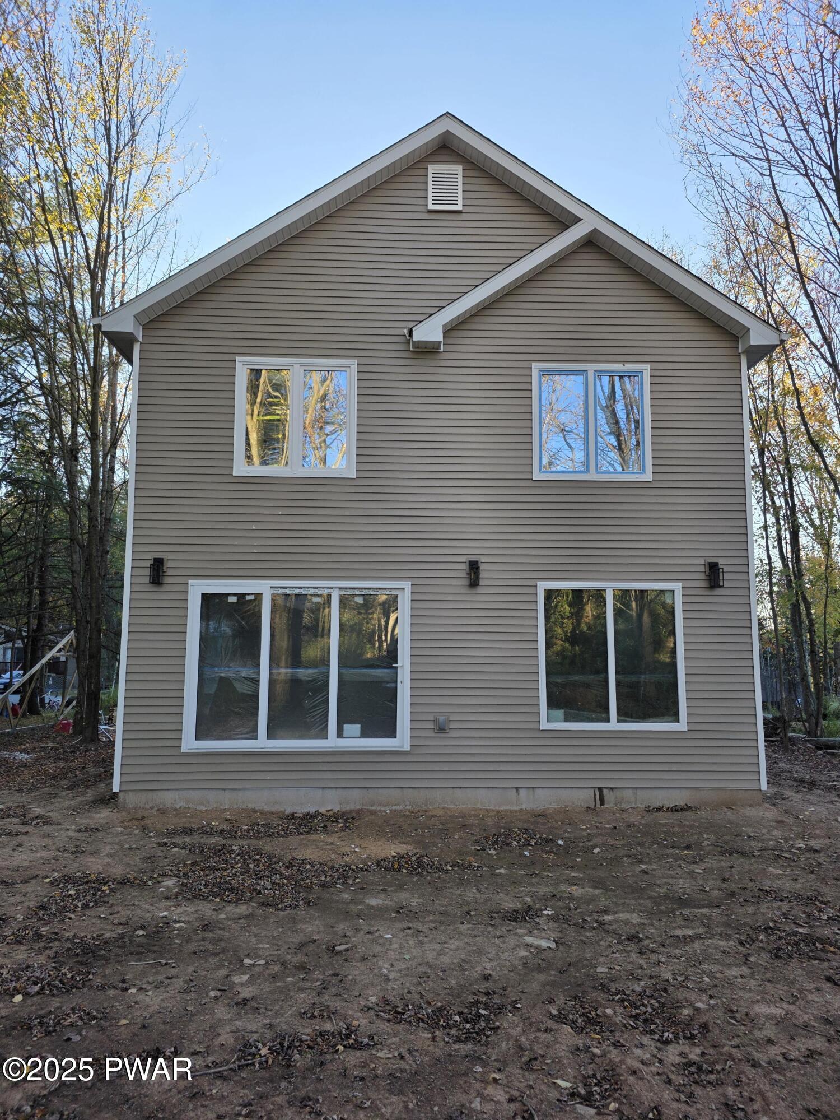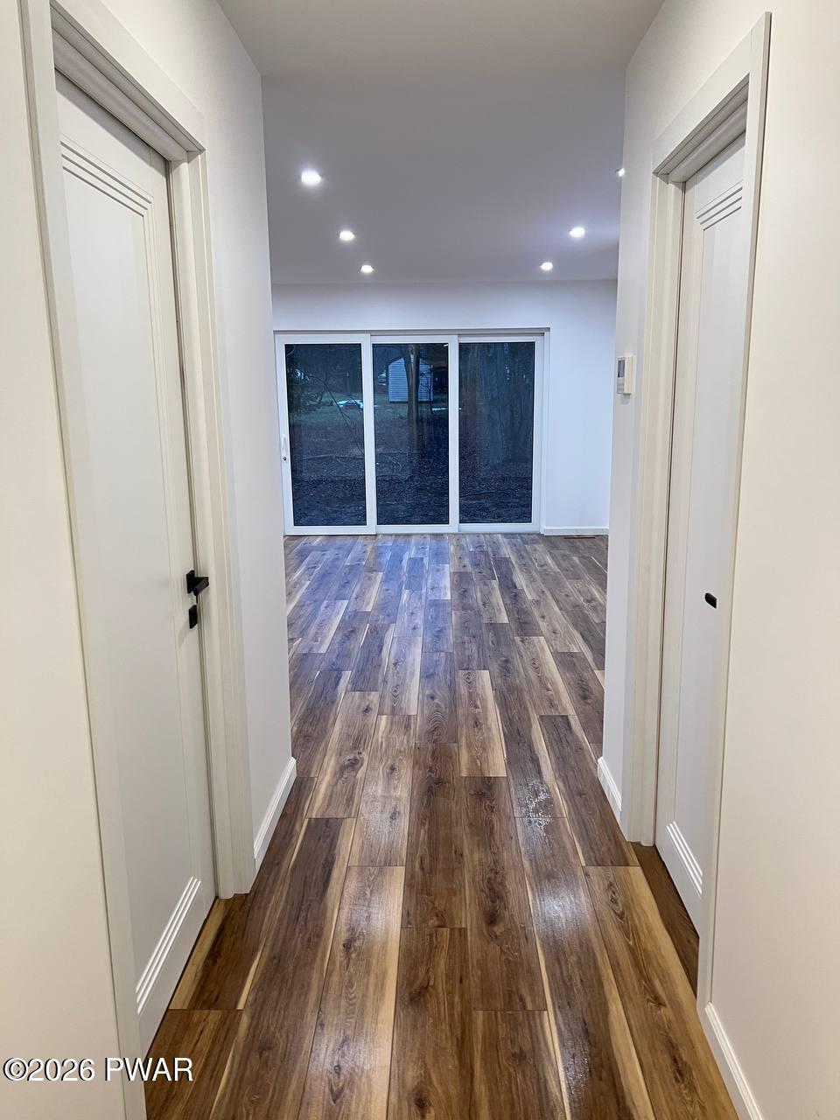Loading
56 grandview drive
Lake Ariel, PA 18436
$439,500
3 BEDS 3 BATHS
1,880 SQFT0.37 AC LOTResidential - Single Family




Bedrooms 3
Total Baths 3
Full Baths 2
Square Feet 1880
Acreage 0.37
Status Active
MLS # PW251859
County Wayne
More Info
Category Residential - Single Family
Status Active
Square Feet 1880
Acreage 0.37
MLS # PW251859
County Wayne
Listed By: Listing Agent Beth Derrick
Keller Williams RE Hawley - Bethderrick@kw.com
NEW CONSTRUCTION IN THE HIDEOUT! This brand new home is almost complete with high end quality finishes and upgrades! The main level features a Great Room with a Spacious Living Area, Dining Area and Custom Kitchen with Stainless Appliances, undermount lighting and stunning quartz countertops! The Open Concept Floor Plan is perfect for gatherings large or small! The main floor also has a home office, mud room, half bath, attached one car garage and a covered front patio. The Second level features 3 private bedrooms, including a primary suite with a large primary bath and walk-in closet. The Primary bathroom features a 6 ft long shower and a 6 ft double vanity. The laundry room is also conveniently located on the second level. There is recessed lighting throughout the primary bedroom, living room and kitchen. This home features super-efficient European triple glass windows and entry doors. These windows and doors along with a high efficiency split system (heat pump) is capable of heating in temperatures as low as -20 F, keeping your heating and cooling expenses as low as possible. In addition each room has its own wall mounted handler, providing maximum efficiency. Additional upgrades include 9 ft sliding patio doors that allow an abundance of natural light into the main living area and lead out to your 26x10 rear deck, Luxury waterproof vinyl plank flooring throughout the house, Heated garage with Insulated garage doors to name just a few of the High-End upgrades you can expect in this extraordinary home. The Hideout Community is a gated full amenity community featuring central sewer / water, security, 3 lakes, beach areas, pools, ski slope, clubhouse, tennis courts, Art Center, golf course and so much more! A must see if you are looking for new Construction to call Home!
Location not available
Exterior Features
- Style Contemporary, Traditional
- Construction Single Family Residence
- Siding Vinyl Siding
- Exterior Private Yard, Rain Gutters
- Roof Asphalt
- Garage Yes
- Garage Description Garage, On Site, Inside Entrance, Heated Garage, Garage Door Opener
- Water Public
- Sewer Public Sewer
- Lot Dimensions 67x203x92x208
- Lot Description Interior Lot, Level
Interior Features
- Appliances Dishwasher, Microwave, Water Heater, Washer, Stainless Steel Appliance(s), Refrigerator, Free-Standing Electric Range, Electric Water Heater, Electric Range, Dryer
- Heating Electric, Heat Pump, Fireplace(s)
- Cooling Electric, Multi Units, Heat Pump
- Basement Block
- Fireplaces 1
- Fireplaces Description Electric, Great Room
- Living Area 1,880 SQFT
- Year Built 2025
Neighborhood & Schools
- Subdivision The Hideout
- High School Western Wayne School District
Financial Information
- Parcel ID 12-0-0024-0129
- Zoning Residential
Additional Services
Internet Service Providers
Listing Information
Listing Provided Courtesy of Keller Williams RE Hawley - Bethderrick@kw.com
 | Listings courtesy of the Pike Wayne Association of Realtors as distributed by MLS GRID. IDX information is provided exclusively for consumers’ personal noncommercial use, that it may not be used for any purpose other than to identify prospective properties consumers may be interestedin purchasing, that the data is deemed reliable but is not guaranteed by MLS GRID, and that the use of the MLS GRID Data may be subject to an end user license agreement prescribed by the Member Participant's applicable MLS if any and as amended from time to time. MLS GRID may, at its discretion, require use of other disclaimers as necessary to protect Member Participant, and/or their MLS from liability. Based on information submitted to the MLS GRID as of 02/04/2026 04:23:32 UTC. All data is obtained from various sources and may not have been verified by broker or MLS GRID. Supplied Open House Information is subject to change without notice. All information should be independently reviewed and verified for accuracy. Properties may or may not be listed by the office/agent presenting the information. The Digital Millennium Copyright Act of 1998, 17 U.S.C. § 512 (the "DMCA") provides recourse for copyright owners who believe that material appearing on the Internet infringes their rights under U.S. copyright law. If you believe in good faith that any content or material made available in connection with our website or services infringes your copyright, you (or your agent) may send us a notice requesting that the content or material be removed, or access to it blocked. Notices must be sent in writing by email to: DMCAnotice@MLSGrid.com. The DMCA requires that your notice of alleged copyright infringement include the following information: (1) description of the copyrighted work that is the subject of claimed infringement; (2) description of the alleged infringing content and information sufficient to permit us to locate the content; (3) contact information for you, including your address, telephone number and email address; (4) a statement by you that you have a good faith belief that the content in the manner complained of is not authorized by the copyright owner, or its agent, or by the operation of any law; (5) a statement by you, signed under penalty of perjury, that the information in the notification is accurate and that you have the authority to enforce the copyrights that are claimed to be infringed; and (6) a physical or electronic signature of the copyright owner or a person authorized to act on the copyright owner’s behalf. Failure to include all of the above information may result in the delay of the processing of your complaint. © 2026 Pike Wayne Association of Realtors, Inc. |
Listing data is current as of 02/04/2026.


 All information is deemed reliable but not guaranteed accurate. Such Information being provided is for consumers' personal, non-commercial use and may not be used for any purpose other than to identify prospective properties consumers may be interested in purchasing.
All information is deemed reliable but not guaranteed accurate. Such Information being provided is for consumers' personal, non-commercial use and may not be used for any purpose other than to identify prospective properties consumers may be interested in purchasing.