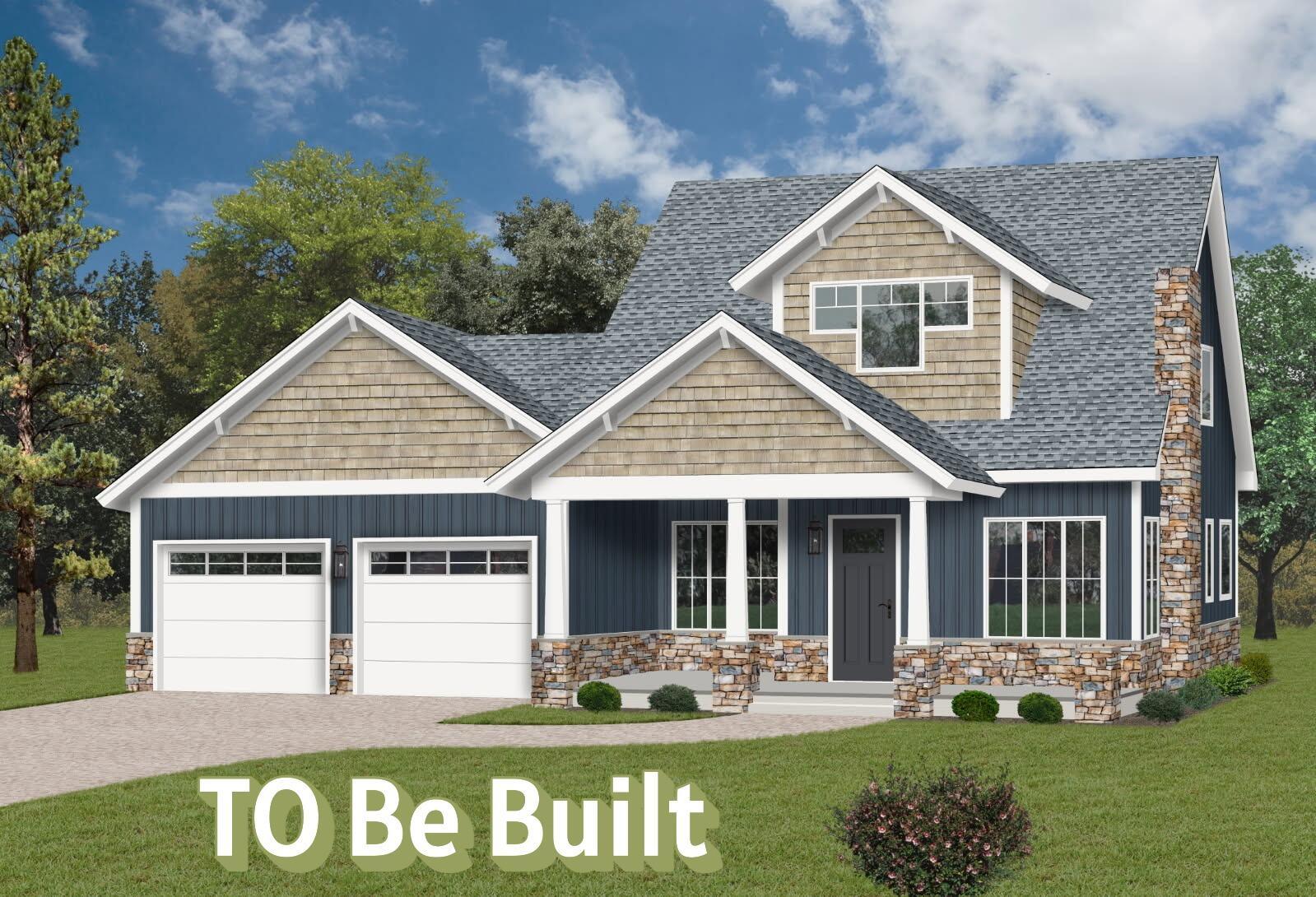Lake Homes Realty
1-866-525-34666314 ventnor drive
Tobyhanna, PA 18466
$392,900
3 BEDS 2.5 BATHS
2,400 SQFT0.2 AC LOTResidential - Single Family

Bedrooms 3
Total Baths 3
Full Baths 2
Square Feet 2400
Acreage 0.2
Status Active
MLS # PM-132543
County Monroe
More Info
Category Residential - Single Family
Status Active
Square Feet 2400
Acreage 0.2
MLS # PM-132543
County Monroe
Welcome to your exquisite new home, meticulously designed just for you! This is more than just a house; it's a lavish sanctuary poised to redefine your living experience.
Step inside to discover a stunning primary suite on the main level, complete with a private deck that opens to your serene backyard oasis. Indulge in the spa-like primary bathroom, featuring a rejuvenating steam shower. You'll love the luxurious hydroponic flooring that flows seamlessly beneath the rich hardwood throughout the first floor, enhanced by electric radiant heat in the bathrooms and kitchen for ultimate comfort.
For those who appreciate convenience, this home includes a heated two-car garage and a beautifully paved heated driveway, ensuring warmth and accessibility during the winter months. As summer approaches, enjoy the refreshing central air conditioning and a built-in wine cooler in your chef-inspired kitchen. The kitchen showcases exquisite all-wood cabinets adorned with partial glass doors, stylish open shelving, and elegant quartz countertops, perfectly complemented by high-end stainless steel and sleek black THOR appliances.
When it's time to unwind, step out onto your expansive 12x26 back deck, where you can relax in the sumptuous spa bubble tub or gather around the inviting built-in fire pit for cozy evenings under the stars. What more could you desire in a home? Don't be afraid if the power goes out, this home will also be equipped with a Generac Whole House generator. Be sure to inquire about the option to enhance your outdoor experience with a luxurious outdoor kitchen suite, adding the perfect finishing touch to your dream abode!
Location not available
Exterior Features
- Style Cape Cod
- Construction Single Family
- Exterior Fire Pit
- Garage Yes
- Garage Description 2
- Water Private
- Sewer Private Sewer
- Lot Description Level, Back Yard
Interior Features
- Appliances Electric Range, Refrigerator, Water Heater, Wine Cooler
- Heating Radiant, Radiant Floor, Propane
- Cooling Central Air
- Basement Concrete, Crawl Space
- Fireplaces Description Propane
- Living Area 2,400 SQFT
- Year Built 2025
Neighborhood & Schools
- Subdivision A Pocono Country Place
- School Disrict Pocono Mountain
Financial Information
- Parcel ID 03.8C.1.297
- Zoning R3
Additional Services
Internet Service Providers
Listing Information
Listing Provided Courtesy of Smart Way America Realty
Listing Agent Jaemi Ferrante
Pocono Mountains Association of REALTORS.
Listing data is current as of 01/20/2026.


 All information is deemed reliable but not guaranteed accurate. Such Information being provided is for consumers' personal, non-commercial use and may not be used for any purpose other than to identify prospective properties consumers may be interested in purchasing.
All information is deemed reliable but not guaranteed accurate. Such Information being provided is for consumers' personal, non-commercial use and may not be used for any purpose other than to identify prospective properties consumers may be interested in purchasing.