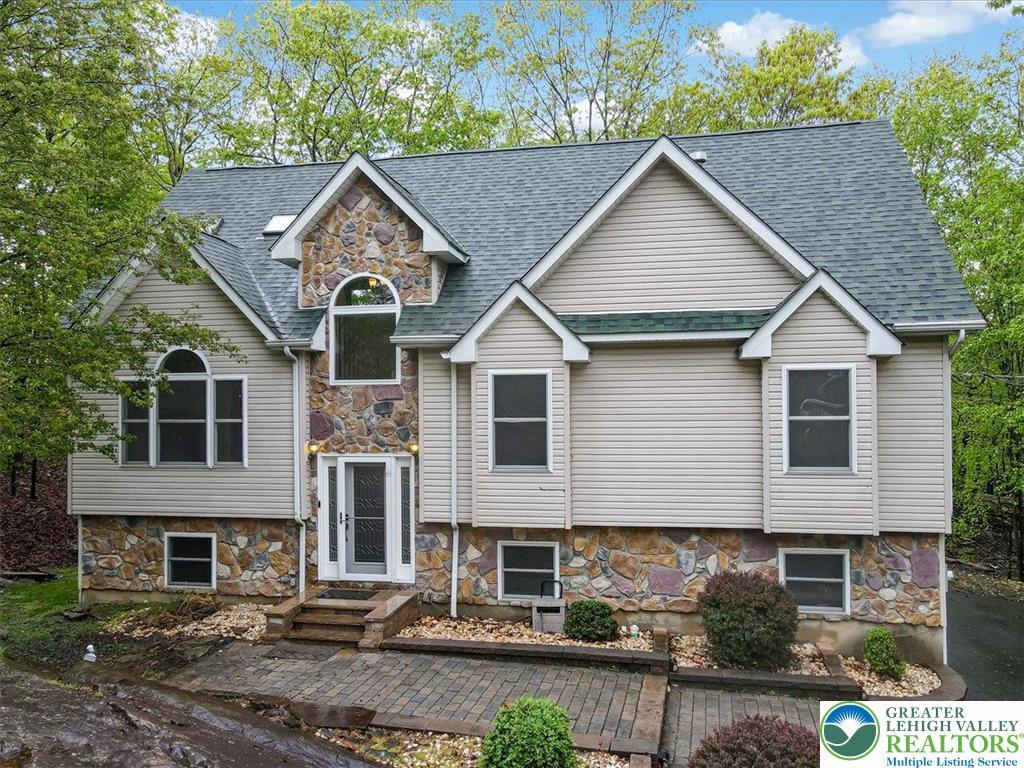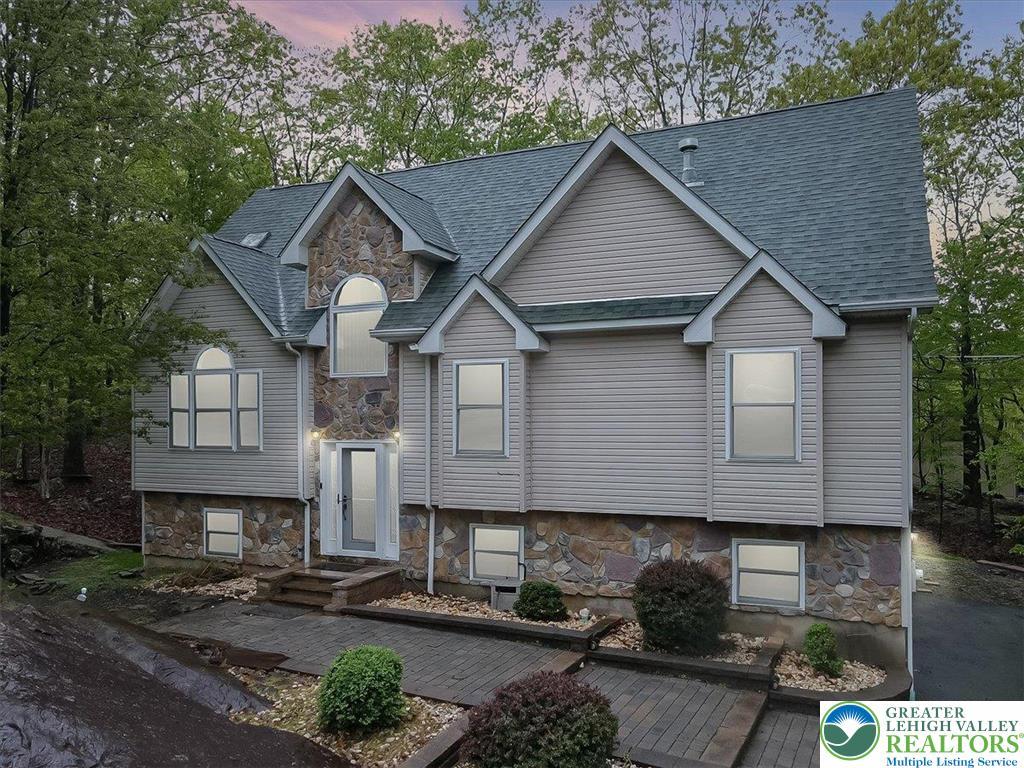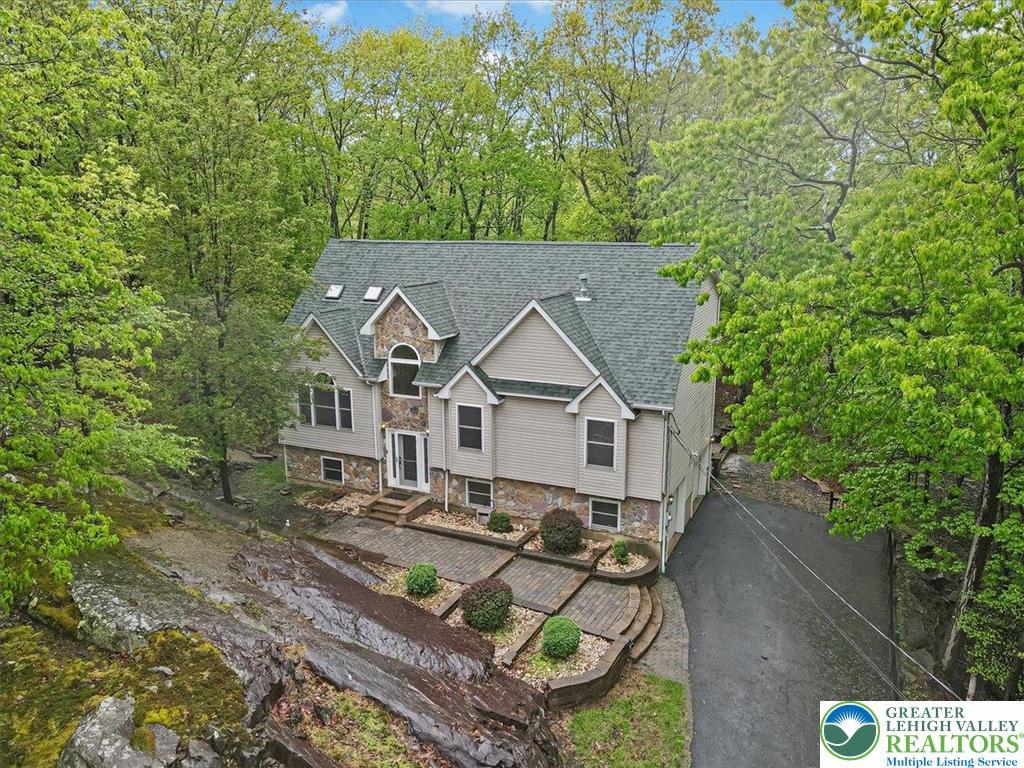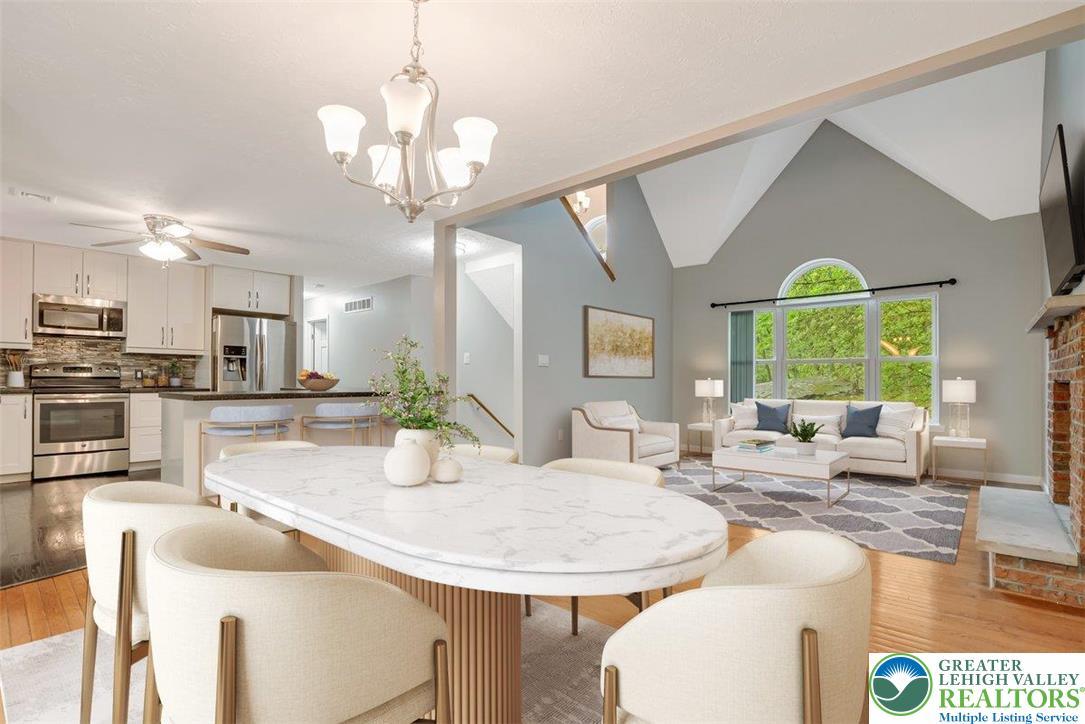Lake Homes Realty
1-866-525-3466Price Changed
2330 burntwood drive
East Stroudsburg, PA 18301
$525,000
4 BEDS 3 BATHS
2,421 SQFT0.41 AC LOTResidential - Detached
Price Changed




Bedrooms 4
Total Baths 3
Full Baths 3
Square Feet 2421
Acreage 0.42
Status Active
MLS # 758614
County Monroe
More Info
Category Residential - Detached
Status Active
Square Feet 2421
Acreage 0.42
MLS # 758614
County Monroe
Welcome to 2330 Burntwood Drive, a meticulously maintained contemporary home. It features 4 bedrooms, with the possibility to use the rec room as a 5th bedroom and 3 full bathrooms- conveniently located, one on each floor. The main level features an open-concept living room, dining area, and kitchen, accentuated by vaulted ceilings with exposed wood beams, skylights, and a cozy propane fireplace—creating a warm and inviting atmosphere. On the upper level you will find an oversized primary suite (24'x17') that serves as a private retreat, boasting ample closet space, a luxurious bathroom with a jetted tub and shower, a propane fireplace, and a Juliet balcony overlooking the tranquil wooded surroundings. As well as a nice size loft area (13'x10'). The lower level offers a spacious rec room with a private bath, ideal for use as a fifth bedroom, home office, recreation room, or guest suite. Additional highlights include hardwood flooring throughout, central heating/cooling, a 2-car garage, a private deck and oversized paver patio perfect for entertaining or enjoying nature's peace and serenity. Situated on a 0.42-acre lot within a gated community, you can enjoy access to many amenities, including lakes, beaches, an outdoor pool, clubhouse, playground, tennis/basketball courts. Conveniently located near shopping, dining, and outdoor recreation, this home offers the perfect blend of comfort, style, and community living. Don't miss the opportunity to make this your new home.
Location not available
Exterior Features
- Style BiLevel, Contemporary
- Construction Single Family
- Siding Stone, VinylSiding
- Exterior Balcony, Deck, Patio
- Roof Asphalt,Fiberglass
- Garage Yes
- Garage Description Attached, BuiltIn, Driveway, Garage
- Water Public
- Sewer PublicSewer
Interior Features
- Appliances Dishwasher, ElectricDryer, ElectricOven, ElectricRange, ElectricWaterHeater, OilWaterHeater, Refrigerator, Washer
- Heating ForcedAir, Oil
- Cooling CentralAir
- Basement Daylight,Finished
- Fireplaces Yes
- Fireplaces Description Bedroom, GasLog, LivingRoom
- Living Area 2,421 SQFT
- Year Built 2001
Neighborhood & Schools
- Subdivision Penn Estates
Financial Information
- Parcel ID 17 15A 2 112
- Zoning R2
Additional Services
Internet Service Providers
Listing Information
Listing Provided Courtesy of The Collective RE Agency
The data for this listing came from the Greater Lehigh Valley MLS, PA.
Listing data is current as of 12/03/2025.


 All information is deemed reliable but not guaranteed accurate. Such Information being provided is for consumers' personal, non-commercial use and may not be used for any purpose other than to identify prospective properties consumers may be interested in purchasing.
All information is deemed reliable but not guaranteed accurate. Such Information being provided is for consumers' personal, non-commercial use and may not be used for any purpose other than to identify prospective properties consumers may be interested in purchasing.