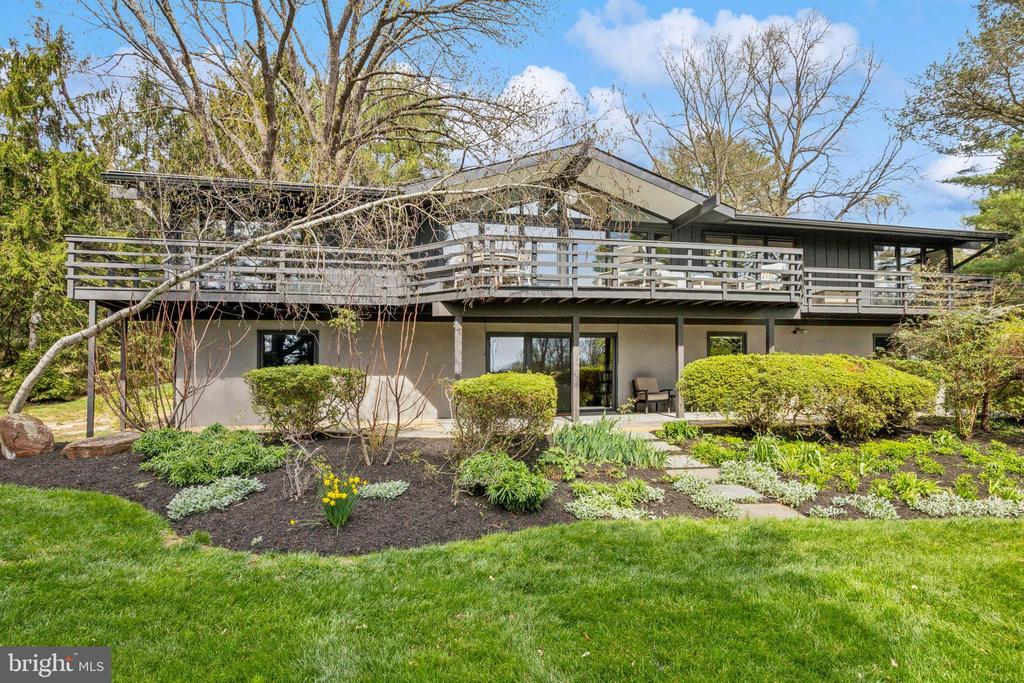37 lochwood lane
WEST CHESTER, PA 19380
4 BEDS 2-Full 1-Half BATHS
1 AC LOTResidential-Detached

Bedrooms 4
Total Baths 3
Full Baths 2
Acreage 1
Status Off Market
MLS # PACT2088508
County CHESTER
More Info
Category Residential-Detached
Status Off Market
Acreage 1
MLS # PACT2088508
County CHESTER
Welcome home to 37 Lochwood Lane – a rare McElroy style, Mid-Century Modern home located on an acre in East Goshen Township. This wonderful contemporary home with soaring ceilings, walls of windows, and a beautifully landscaped property offers many recent improvements, including a new kitchen, consistent with the incredible original character and design. Located in the Waterview Farms neighborhood which also is home to the Waterview Swim Club, 37 Lochwood is set above the road to create privacy and to capture the views of the former Milltown reservoir open space and the incredible sunsets over West Chester. Pull up to the home and park in the spacious driveway or the attached two car garage. The stone walkway and steps lead up past the rhododendron and azalea beds to the raised patio and large entry doors. The walls of glass offer seamless views in a multitude of directions and invite the outdoors inside. The open plan creates an incredible airy and sun-filled home. The stone entry flows directly into the main living space featuring a 360 degree gas fireplace and gorgeous structural beams. Hardwood floors run throughout the upper level of the home. Open to the living room is the formal dining room, with a pass-thru to the kitchen. The kitchen with 11 ft island and large breakfast room was newly renovated this year, with modern cabinetry and a minimalist aesthetic. There are two large pantries and abundant storage. Next to the dining room is a cozy den/office that feels as if you are tucked in the trees. At the opposite end of the living level is a powder room with fabulous vintage tile and the primary suite with numerous closets and a full bath with shower. Running the entire length of this level is a deck, the center of which widens to accommodate seating and dining areas. Downstairs offers three more bedrooms, a second full bathroom, a storage room, laundry, and a large family room with sliders out to a lower patio and gorgeous flower beds. Beyond is a large level lawn and handy storage shed. On the other side of the home, the topography and planting beds create incredible privacy within this friendly neighborhood. Only minutes away from downtown West Chester, the location is close to excellent retail and dining options. A perfect blend of comfortable lifestyle, convenient location and beautiful design, this property offers an exceptional opportunity within the West Chester Area schools.
Location not available
Exterior Features
- Style Contemporary
- Construction Single Family
- Siding Wood Siding
- Roof Architectural Shingle
- Garage Yes
- Garage Description 2
- Water Public
- Sewer Public Sewer
- Lot Description Trees/Wooded, Front Yard, Rear Yard
Interior Features
- Heating Forced Air
- Cooling Central A/C
- Fireplaces 1
- Year Built 1970
Neighborhood & Schools
- Subdivision WATERVIEW FARMS
- High School EAST HIGH
Financial Information
- Zoning R2
Listing Information
Properties displayed may be listed or sold by various participants in the MLS.


 All information is deemed reliable but not guaranteed accurate. Such Information being provided is for consumers' personal, non-commercial use and may not be used for any purpose other than to identify prospective properties consumers may be interested in purchasing.
All information is deemed reliable but not guaranteed accurate. Such Information being provided is for consumers' personal, non-commercial use and may not be used for any purpose other than to identify prospective properties consumers may be interested in purchasing.