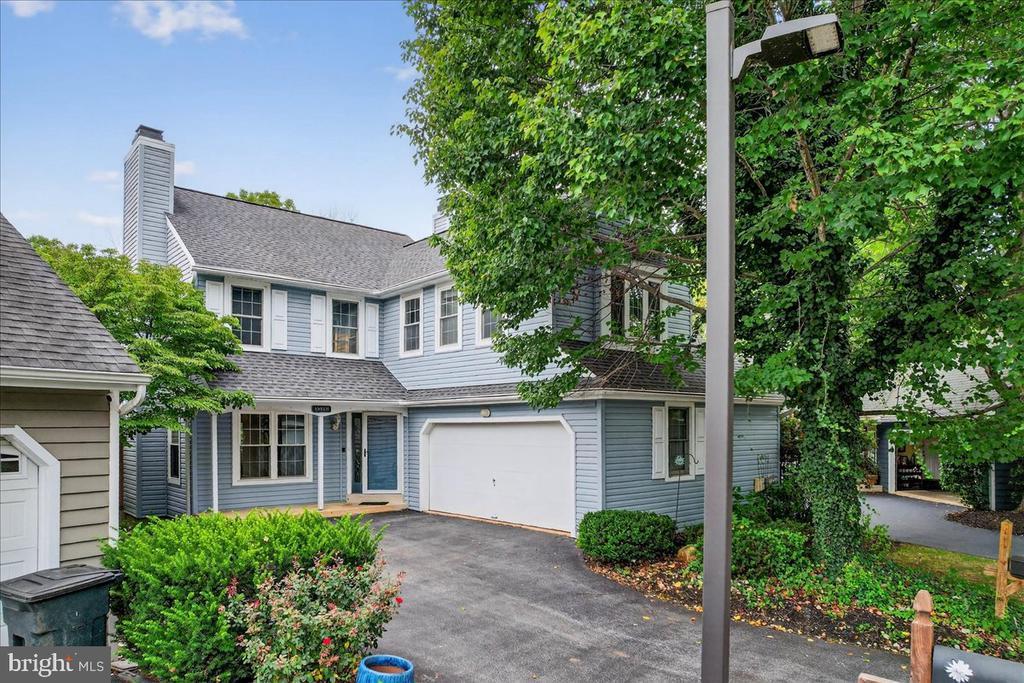24 killdeer lane
DOWNINGTOWN, PA 19335
3 BEDS 2-Full 1-Half BATHS
0.12 AC LOTResidential-Detached

Bedrooms 3
Total Baths 3
Full Baths 2
Acreage 0.13
Status Off Market
MLS # PACT2106382
County CHESTER
More Info
Category Residential-Detached
Status Off Market
Acreage 0.13
MLS # PACT2106382
County CHESTER
Location, location, location! Welcome to 24 Killdeer Lane, situated in the highly desired community of Marsh Harbour, located on a quiet cul-de-sac, just off the stunning Marsh Creek Lake, which is visible during the winter. This 3-bedroom, 2.5 bathroom, 2,947 sqft home is located within the award-winning Downingtown Area School District and is equipped with a bonus 4th bedroom down in the finished basement area. As you enter and step onto the tile floor, you are greeted with a large, oversized living room with a real wood fireplace and triple windows, which let in plenty of natural light. Just off the living room is a door that leads to your large Trex deck, which faces the lake and gives you a private setting outback. It’s a great space for grilling and entertaining friends and family during the summer months. The grill out on the deck has its own dedicated propane line and comes with the home. Step into your eat-in kitchen, with vinal-plank flooring and brand-new stainless-steel appliances throughout. The eat-in portion has a nice bay window that looks out over the trees and serenity of the backyard. Just off the kitchen is an additional family room with vaulted ceilings, two skylights and a propane fireplace. The propane tank for the grill and fireplace is leased. Rounding out the first floor, you have a powder room and convenient laundry room right off the 2-car, attached garage. Heading upstairs, you have three large bedrooms. The primary boasts a full ensuite with soaking tub, standup shower, and bidet. There is also a hall bath with tile floor, Corian countertops, and a full shower and tub. The basement boasts 619 sq ft. of finished space with an extra 4th bedroom and a large family room. There’s also a hall closet and mechanical room for storage. Marsh Harbour is one of the most desirable communities in Upper Uwchlan Township. Residents enjoy a wealth of resort-style amenities including a clubhouse with fitness center, a pool, tennis and pickleball courts, basketball court, and playground with tot-lot. Outdoor enthusiasts will appreciate the proximity to Marsh Creek State Park and Hickory Park, both just a short walk, bike ride, or drive away. These parks offer hiking trails, fishing, kayaking, sailing, picnic areas, and sports fields, including football, soccer, and baseball and some of the most beautiful sunsets in all of Chester County! Located in the award-winning Downingtown Area School District, this home is also conveniently close to the PA Turnpike, Routes 100, 202, 30 and local train stations in Exton and Downingtown, as well as a variety of shopping and dining options. Restaurant Row in Eagleview is just a few minutes away. Experience the perfect blend of comfort, convenience, and community in this exceptional home. Act fast, this incredible home will not last long!
Location not available
Exterior Features
- Style Colonial
- Construction Single Family
- Siding Frame
- Garage Yes
- Garage Description 2
- Water Public
- Sewer Public Sewer
Interior Features
- Heating Heat Pump(s)
- Cooling Central A/C
- Basement Full, Partially Finished
- Fireplaces 2
- Year Built 1992
Neighborhood & Schools
- Subdivision MARSH HARBOUR
Financial Information
- Zoning RESIDENTIAL
Listing Information
Properties displayed may be listed or sold by various participants in the MLS.


 All information is deemed reliable but not guaranteed accurate. Such Information being provided is for consumers' personal, non-commercial use and may not be used for any purpose other than to identify prospective properties consumers may be interested in purchasing.
All information is deemed reliable but not guaranteed accurate. Such Information being provided is for consumers' personal, non-commercial use and may not be used for any purpose other than to identify prospective properties consumers may be interested in purchasing.