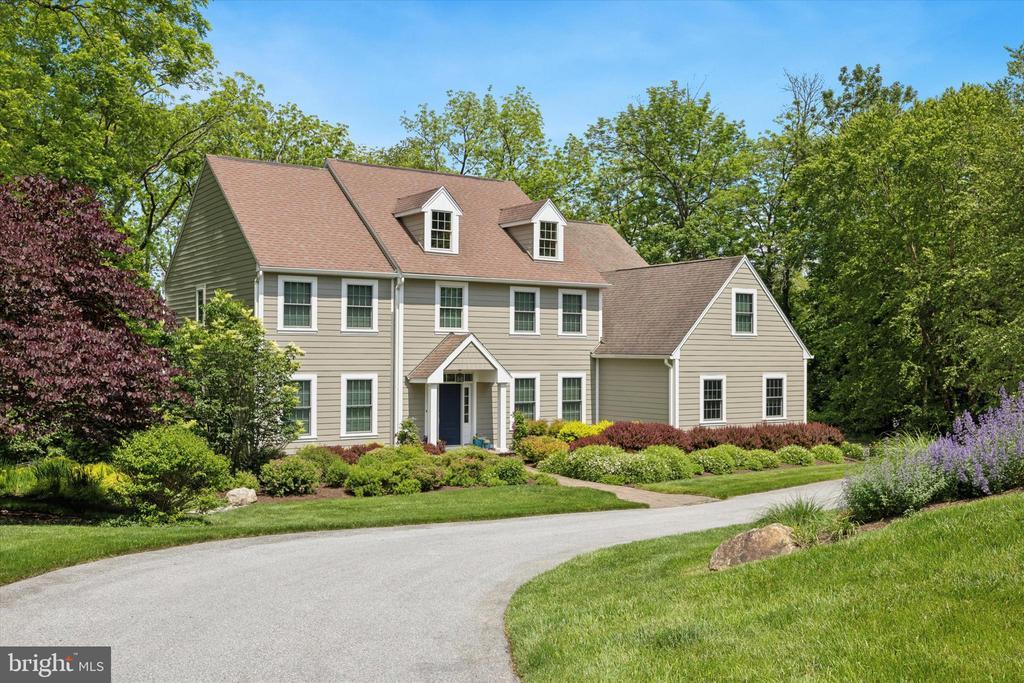150 waterview drive
GLENMOORE, PA 19343
4 BEDS 3-Full 1-Half BATHS
3.2 AC LOTResidential-Detached

Bedrooms 4
Total Baths 4
Full Baths 3
Acreage 3.2
Status Off Market
MLS # PACT2102306
County CHESTER
More Info
Category Residential-Detached
Status Off Market
Acreage 3.2
MLS # PACT2102306
County CHESTER
Welcome to 150 Waterview Drive as you step into timeless elegance and thoughtful design in this meticulously maintained residence, nestled in a sought-after neighborhood. From the moment you enter, it’s clear this is no ordinary home—every inch has been lovingly cared for and thoughtfully improved by its owners over the years.The heart of the home is a magazine-worthy kitchen renovation, blending modern functionality with sophisticated style. Custom cabinetry, quartz countertops, high-end appliances, and designer lighting come together to create a space that is as beautiful as it is practical. Retreat to the expansive primary suite, where a fully renovated spa-like bathroom awaits—complete with dual vanities, sleek fixtures, a frameless glass shower, and warm wood finishes that invite tranquility. Hardwood floors, custom built-ins, and elegant finishes flow throughout spacious living areas designed for both entertaining and everyday comfort. Soaring ceilings, a dramatic stone fireplace, and abundant natural light elevate the great room, which opens seamlessly to the kitchen and outdoor spaces. Step outside and experience landscape architecture at its finest. The grounds are a private sanctuary, featuring lush gardens, a serene pond with cascading waterfall, a thoughtfully designed paver patio, and a vast, tiered composite deck ideal for relaxing or entertaining. Mature trees, curated plantings, and vibrant perennial beds frame the property with natural beauty, creating a setting that feels both secluded and picturesque. The landscape is not only breathtaking—it’s been maintained with the same level of meticulous care and pride as the home itself. With too many other updates to list here, this home stands out not just for its aesthetic appeal, but for the genuine care and craftsmanship poured into every detail. Whether it’s the upgraded systems, curated finishes, or purposeful layout enhancements—this is a home that’s been cherished. Don’t miss this rare opportunity to own a truly turnkey property where every detail has been attended to. Schedule your private tour today
Location not available
Exterior Features
- Style Colonial
- Construction Single Family
- Siding Combination
- Garage Yes
- Garage Description 3
- Water Well
- Sewer On Site Septic
Interior Features
- Heating Forced Air
- Cooling Central A/C
- Basement Unfinished, Windows
- Fireplaces 1
- Year Built 2003
Neighborhood & Schools
- Subdivision CHALFANT ST GILES
- High School DOWNINGTOWN HIGH SCHOOL WEST CAMPUS
Financial Information
- Zoning RESIDENTIAL
Listing Information
Properties displayed may be listed or sold by various participants in the MLS.


 All information is deemed reliable but not guaranteed accurate. Such Information being provided is for consumers' personal, non-commercial use and may not be used for any purpose other than to identify prospective properties consumers may be interested in purchasing.
All information is deemed reliable but not guaranteed accurate. Such Information being provided is for consumers' personal, non-commercial use and may not be used for any purpose other than to identify prospective properties consumers may be interested in purchasing.