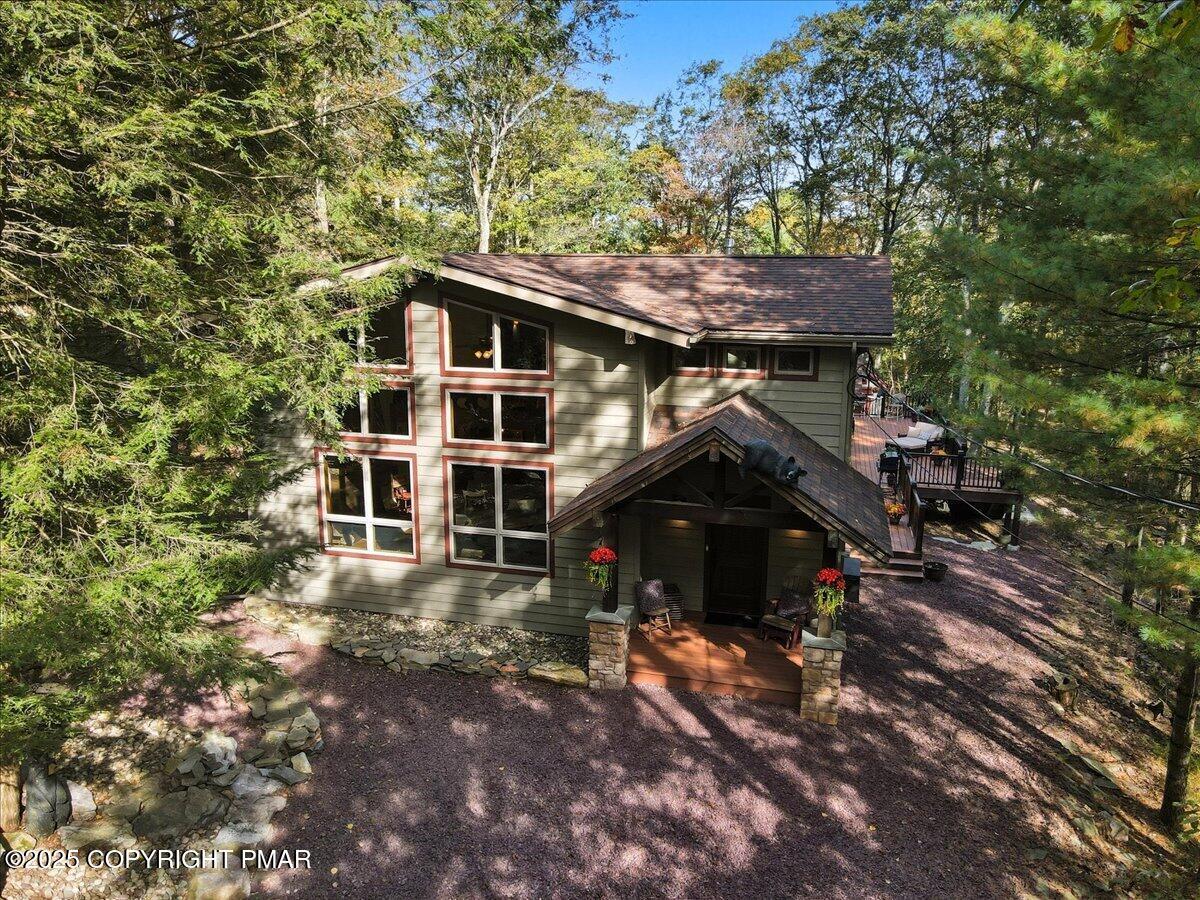70 split rock road
Lake Harmony, PA 18624
4 BEDS 3-Full BATHS
0.72 AC LOTResidential - Single Family

Bedrooms 4
Total Baths 3
Full Baths 3
Acreage 0.72
Status Off Market
MLS # PM-136352
County Carbon
More Info
Category Residential - Single Family
Status Off Market
Acreage 0.72
MLS # PM-136352
County Carbon
''WHERE FOREST WHISPERS MEET MOUNTAIN MAGIC'' Tucked beneath a canopy of towering trees and serenaded by the soft rustle of woodland life, this 3,600-square-foot modern mountain retreat invites you to live your best life in style. Home was a rebuild in 2018, so everything is fresh, stylish, and totally up- to- date. With 4 bedrooms, 3 full bathrooms, and a private ELEVATOR to whisk you (and your groceries!) between floors, this home is designed for comfort, convenience, and tranquility.
Step inside and be wowed by the expansive living room, where a soaring cathedral ceiling creates an airy, open feel. The space is beautifully framed by a striking RED CEDAR TWIG RAILING, adding a rustic, handcrafted touch that perfectly captures the mountain spirit. Whether you're gathering with friends or relaxing by the fireplace, this dramatic architectural feature brings warmth, character, and a true sense of peace to your mountain retreat.
Set on a generous .71-acre lot, this property stands out with a rare and incredibly practical feature: DUAL ROAD ACCESS. Whether you're arriving from the main road or slipping in through the private back entrance off Mountain Ash, you'll love the ease of the paved secondary driveway that leads straight to your THREE CAR GARAGE, perfect for stashing bikes, boards, kayaks, and every adventure essential.
And speaking of essentials, this home comes FULLY FURNISHED, so you can unpack, kick back, and dive into mountain living from day one. Out back, the fun keeps rolling with a CHARMING BARN that's ready to house everything from ski gear to fishing rod, and yes, the GOLF CART is included and already parked inside! This isn't just a place to live it's your custom-rebuilt, adventure-ready mountain headquarters, with thoughtful upgrades and unique access that make every day feel like a getaway. This modern mountain retreat sits in one of the most desirable areas of the Poconos. Lake Harmony is where every season brings a new reason to explore. You're right between two major ski mountains, surrounded by multiple golf courses, and located in Split Rock Resort, with its indoor waterpark, movie theater, and lakeside fun. And yes, Lake Harmony is motorboat-friendly, so bring your gear and get ready to cruise. Whether you're chasing powder, paddling out, or teeing off, this home puts you in the middle of it all without sacrificing peace, privacy, or play.
Location not available
Exterior Features
- Style Other
- Construction Single Family
- Exterior Fire Pit
- Garage Yes
- Garage Description 3
- Water Well
- Sewer Public Sewer
Interior Features
- Appliances Gas Range, Refrigerator, Dishwasher, Disposal, Microwave, Washer, Dryer
- Heating Central, Zoned
- Cooling Ceiling Fan(s), Central Air, Zoned
- Basement Partial, Interior Entry, Exterior Entry, Crawl Space, Sump Pump, Vapor Barrier
- Fireplaces Description Family Room, Living Room, Primary Bedroom, Free Standing, Propane, Stone, Ventless
- Year Built 1972
Neighborhood & Schools
- Subdivision Split Rock
- School Disrict Jim Thorpe Area
Financial Information
- Parcel ID 33A-21-D20A
Listing Information
Properties displayed may be listed or sold by various participants in the MLS.


 All information is deemed reliable but not guaranteed accurate. Such Information being provided is for consumers' personal, non-commercial use and may not be used for any purpose other than to identify prospective properties consumers may be interested in purchasing.
All information is deemed reliable but not guaranteed accurate. Such Information being provided is for consumers' personal, non-commercial use and may not be used for any purpose other than to identify prospective properties consumers may be interested in purchasing.