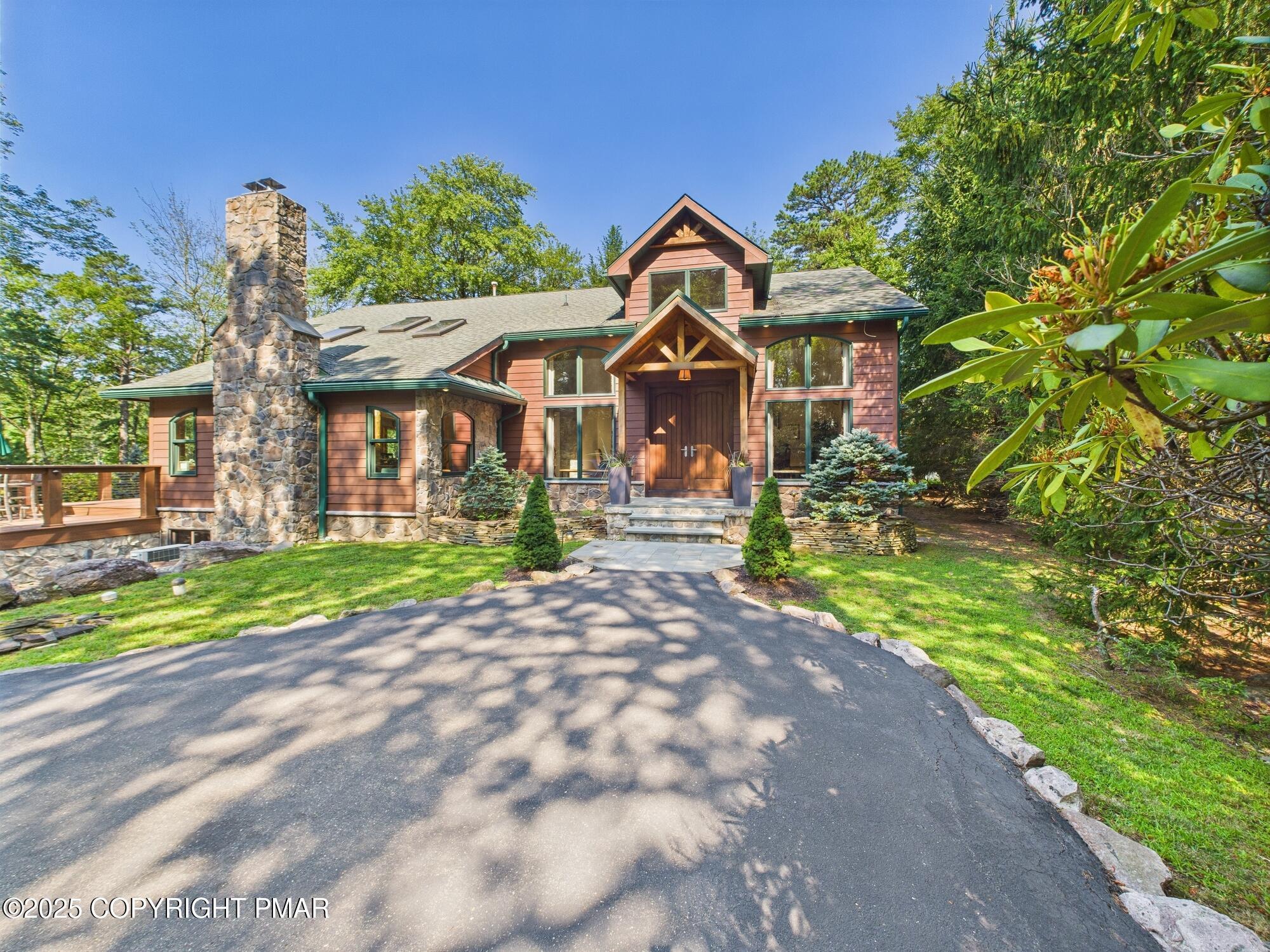159 lake dr. lakefront
Lake Harmony, PA 18624
6 BEDS 4-Full 3-Half BATHS
0.54 AC LOTResidential - Single Family

Bedrooms 6
Total Baths 6
Full Baths 4
Acreage 0.54
Status Off Market
MLS # PM-134550
County Carbon
More Info
Category Residential - Single Family
Status Off Market
Acreage 0.54
MLS # PM-134550
County Carbon
Follow directions listed below for Crest Drive entrance and parking. This stunning lakefront home offers 6 BR / 7 Bath and over 7,400 sq' of comfort! Located at the tip of the cove, you have panoramic views of Lake Harmony in this stone & cedar wood sided (composite) home with gated decks and radiant heat lower level and garage! 2 decks offer about 870 sq' of views of the lake and neighbors boating by! Doorways offer pine trim solid and glass doors and Colorado Aspen peeled post Railing System line your stairways while Jerusalem Stone flooring with fossils welcomes you in the great room and its floor trim is true stone in great room! Home offers Lutron Home Works 4 System throughout and even your bath fans will shut themselves off if forgotten! The main living area utilizes a high efficiency propane furnace (Ultra boiler), which provides heat evenly on the coldest of nights. Master Suite offers its own stairway to privacy and solid stone steam and light therapy shower with a heated floor in its bath suite. Throughout the stairs and rooms, round panel frosted glass allows light to come through and brighten your room. Hot water served by Rinnai instant on system and air circulated and refreshed with a Broan Whole House Air Exchanger with temperature adjuster. The water treatment includes a home light system for bacteria! A thermostat controlled snow melt system has been installed to keep the gutters, downspouts and certain roof areas free of ice damming. Your own private media room has a sink, garbage disposal, Fisher Paykel dishwasher and wine fridge! Main kitchen includes Fisher Paykel Dishwasher, 2 GE wine fridge's, GE Monogram dual fuel range with griddle, GE advantium speed cook oven and u-line ice maker! Welcome to the Luxury Lakefront living!
Bring your motorboat!
Location not available
Exterior Features
- Style Contemporary
- Construction Single Family
- Exterior Lighting
- Garage Yes
- Garage Description 2
- Water Well
- Sewer Public Sewer
Interior Features
- Appliances Propane Cooktop, Wine Cooler, Dishwasher, Microwave, Washer, Dryer, Water Softener Owned
- Heating Ductless, Radiant, Propane
- Cooling Central Air, Ductless
- Basement Full, Walk-Out Access, Finished, Concrete, Sump Pump
- Fireplaces Description Living Room, Stone, Glass Doors
- Year Built 2010
Neighborhood & Schools
- Subdivision Split Rock
- School Disrict Jim Thorpe Area
Financial Information
- Parcel ID 33A-21-A41
- Zoning Res


 All information is deemed reliable but not guaranteed accurate. Such Information being provided is for consumers' personal, non-commercial use and may not be used for any purpose other than to identify prospective properties consumers may be interested in purchasing.
All information is deemed reliable but not guaranteed accurate. Such Information being provided is for consumers' personal, non-commercial use and may not be used for any purpose other than to identify prospective properties consumers may be interested in purchasing.