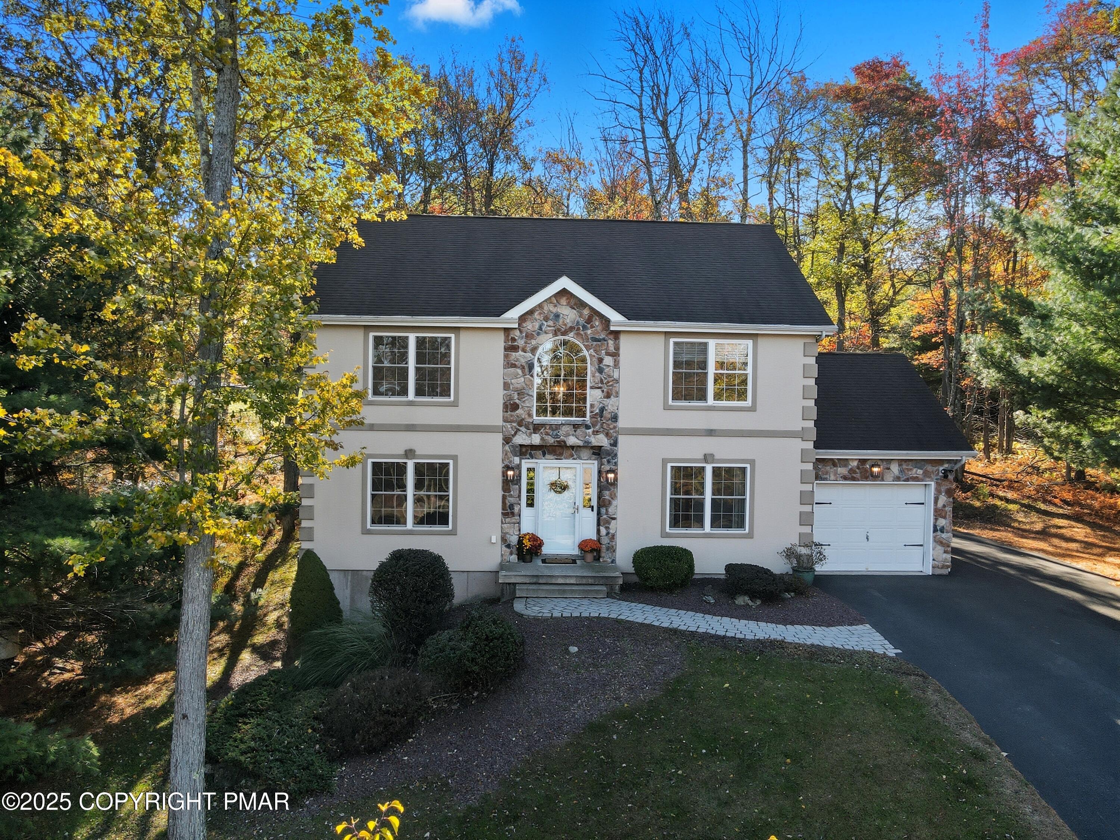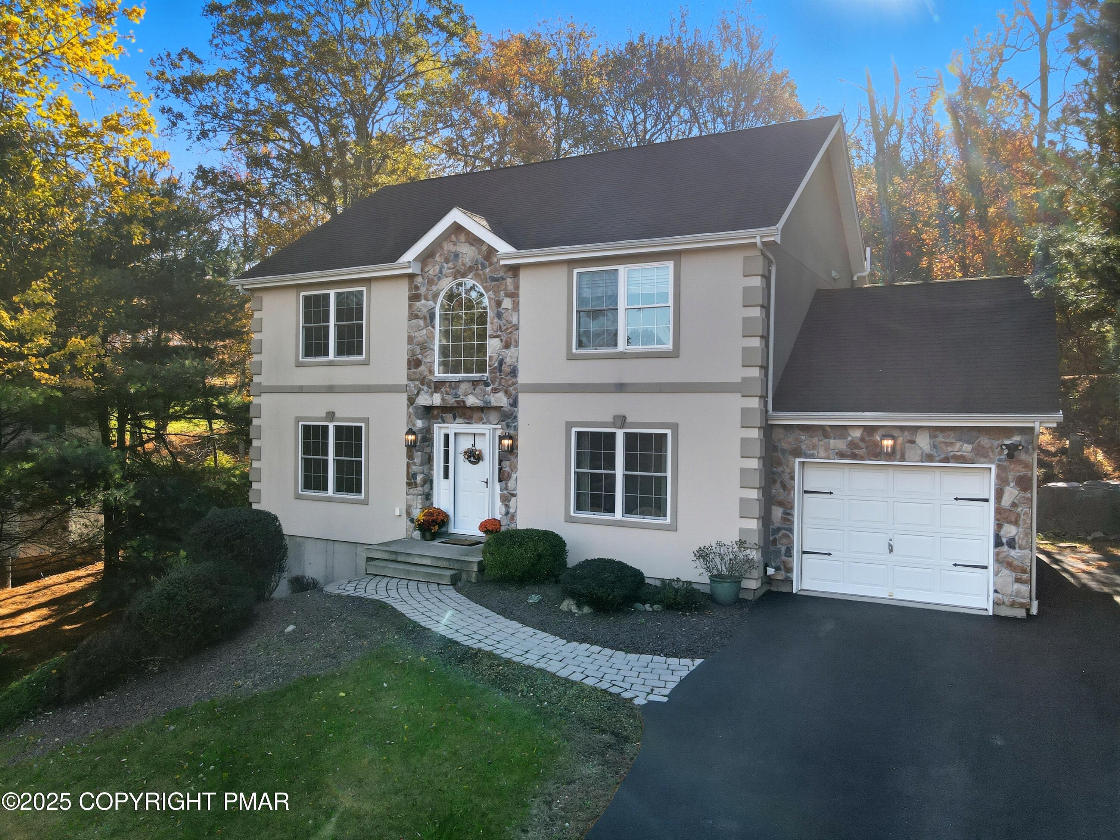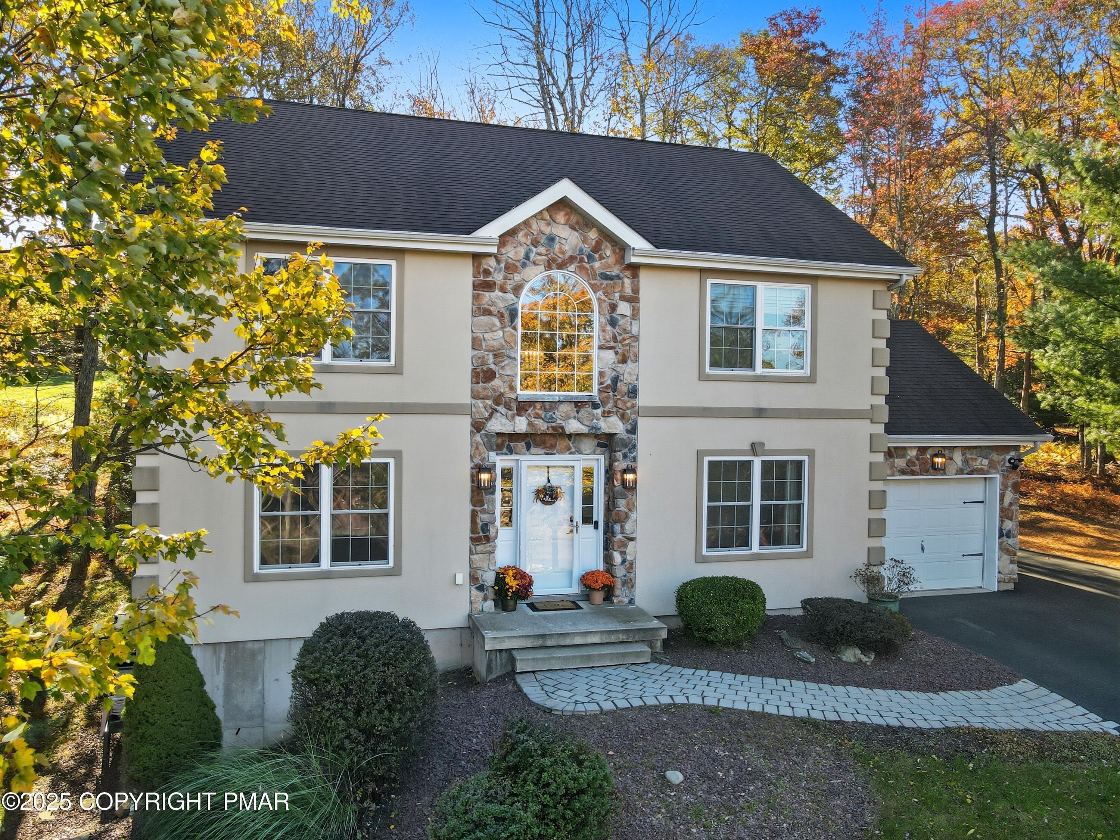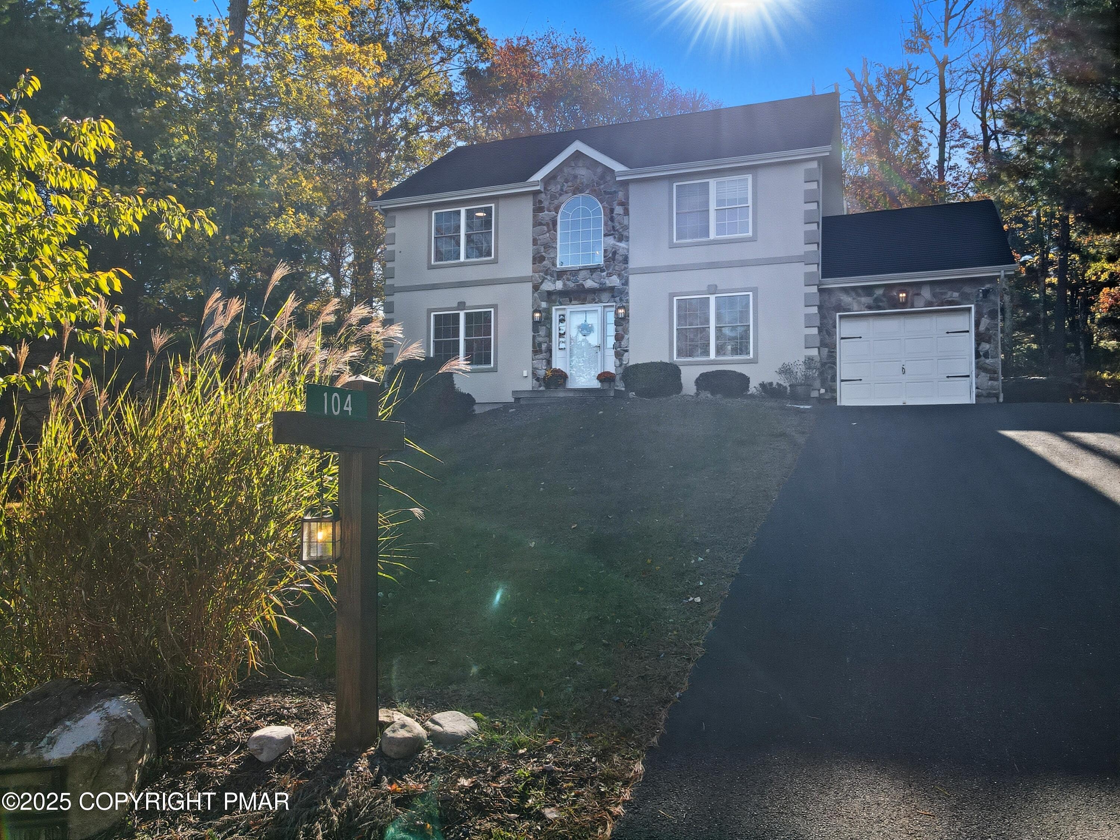Loading
Price Changed
104 wolf hollow road
Lake Harmony, PA 18624
$589,000
4 BEDS 2.5 BATHS
2,401 SQFT0.3 AC LOTResidential - Single Family
Price Changed




Bedrooms 4
Total Baths 3
Full Baths 2
Square Feet 2401
Acreage 0.3
Status Active
MLS # PM-136639
County Carbon
More Info
Category Residential - Single Family
Status Active
Square Feet 2401
Acreage 0.3
MLS # PM-136639
County Carbon
WAKE UP in a HOME YOU LOVE !!!! 104 Wolf Hollow Dr. is a prestigious STONE & STUCCO colonial home located in desirable SPLIT ROCK RESORT of LAKE HARMONY. If you are an avid golfer this home is calling your name! The back of the house oversees the 9th hole on the golf course. This 3 level home has 4 bedrooms 2.5 bath, a home gym/office space, an exquisite WINE CELLAR, eat in style kitchen, and a fully finished walk out basement! As you walk in you are greeted by well maintained hardwood floors in the dining room, TALL cathedral ceiling with SMART HOME chandelier over the staircase, hallway to the kitchen, and living room to the left. The kitchen has tasteful modern touches with granite counter tops, DARK stainless steel appliances, WHITE subway tile backsplash, and a kitchen island. The kitchen is large enough to eat in and enjoy the view out the slider.. A laundry room and half bath sits right off the kitchen. The living room has a STONE propane fireplace for that instant heat on those CRISP fall nights. Upstairs boasts 3 comfortable size bedrooms, a full bath, and a primary bedroom with en suite bathroom. The primary bedroom has a LARGE WALK IN CLOSET, double sink vanity, and a JETTED SOAKING TUB. The fully finished basement is spectacular with a rec area/family room with a built in electric fireplace, home office/GYM area, WINE CELLER with built in wine cooler, utility room, and storage area/utility room. SOME UPGRADES INCLUDE a full house water purification system, radon mitigation system, tankless hot water heater for instant hot water, forced heat and central air, smart home capable light fixtures in the house, epoxy floor garage, and a massive faux rock to cover the propane tank outside to keep the aesthetic pleasing to the mountain feel. Speaking outside; there is a large HOT TUB and covered back deck area to enjoy the scenery. Very short drive the LAKE, resort, and waterpark areas. Seller is offering $5000 towards buyers closing costs and a home warranty up to a year!!!
Location not available
Exterior Features
- Style Colonial, Modern
- Construction Single Family
- Exterior Fire Pit
- Garage Yes
- Garage Description 1
- Water Private
- Sewer Private Sewer
- Lot Description On Golf Course, Near Golf Course, Wooded
Interior Features
- Appliances Electric Oven, Electric Range, Refrigerator, Dishwasher, Microwave, Stainless Steel Appliance(s)
- Heating Baseboard, Fireplace(s), Forced Air, Electric, Propane
- Cooling Ceiling Fan(s), Central Air
- Basement Full, Walk-Out Access, Finished
- Fireplaces Description Basement, Living Room, Electric, Propane
- Living Area 2,401 SQFT
- Year Built 2007
Neighborhood & Schools
- Subdivision Split Rock
- School Disrict Jim Thorpe Area
Financial Information
- Parcel ID 32C-21-F15
Additional Services
Internet Service Providers
Listing Information
Listing Provided Courtesy of Mary Enck Realty Inc
Listing Agent Tawney Lynne Lee
Pocono Mountains Association of REALTORS.
Listing data is current as of 02/16/2026.


 All information is deemed reliable but not guaranteed accurate. Such Information being provided is for consumers' personal, non-commercial use and may not be used for any purpose other than to identify prospective properties consumers may be interested in purchasing.
All information is deemed reliable but not guaranteed accurate. Such Information being provided is for consumers' personal, non-commercial use and may not be used for any purpose other than to identify prospective properties consumers may be interested in purchasing.