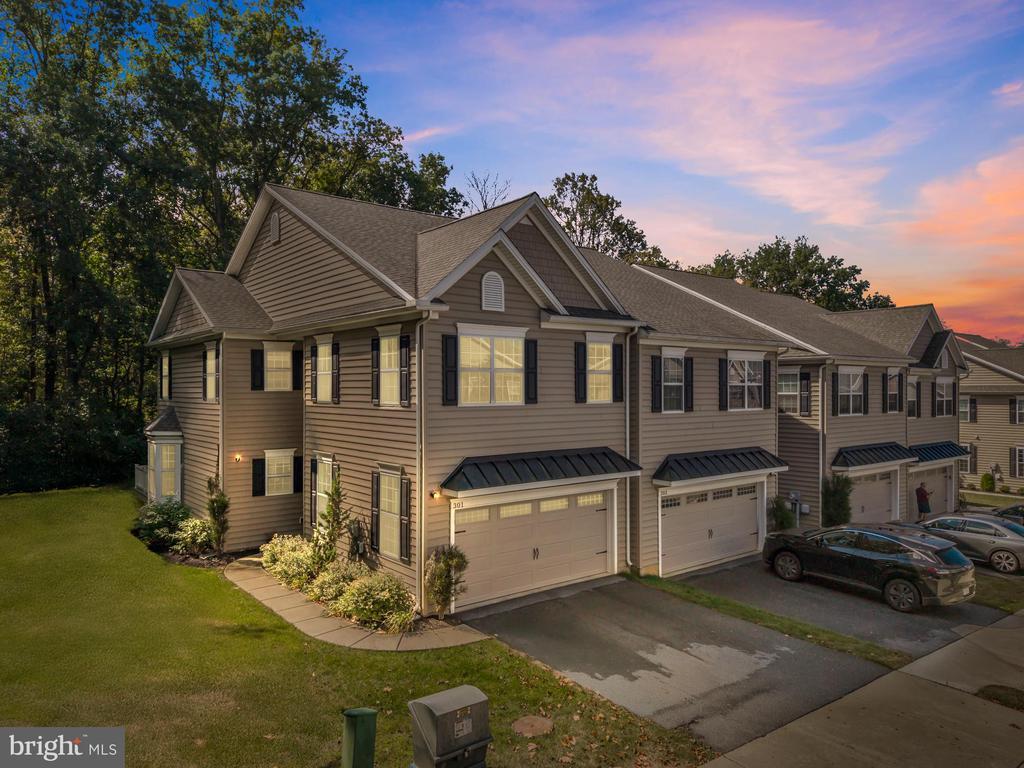301 kemper drive
HONEY BROOK, PA 19344
3 BEDS 2-Full 1-Half BATHS
0.05 AC LOTResidential-End of Row/Townhouse

Bedrooms 3
Total Baths 3
Full Baths 2
Acreage 0.06
Status Off Market
MLS # PACT2110220
County CHESTER
More Info
Category Residential-End of Row/Townhouse
Status Off Market
Acreage 0.06
MLS # PACT2110220
County CHESTER
Nestled in the coveted Village Greene community, this exquisite end-unit townhouse delivers modern style, thoughtful upgrades, and a low-maintenance lifestyle as lawn care and snow shoveling are included in your HOA. Offering the perfect blend of comfort, convenience, and charm this home features 3 bedrooms and 2.5 bathrooms, the home provides plenty of space for both everyday living and entertaining. Step inside to find a bright and inviting main living area with an open-concept layout, engineered hardwood floors and a cozy fireplace. The kitchen is thoughtfully designed with granite countertops, stainless steel appliances and ample white shaker style soft close cabinetry making meal prep a breeze. The primary suite offers a relaxing retreat with walk-in closet, ensuite bath, double vanity, soaking tub and walk in shower. The additional bedrooms are generously sized and versatile—perfect for family, guests, or a home office. The finished lower level offers even more space to meet your needs with an additional family room, game room, hobby area, workout room, or home theatre, the possibilities are limitless. Outside, enjoy the large maintenance fee deck surrounded by mature trees for a peaceful, relaxing spot to unwind. The property also includes an attached 2 car garage and driveway. Location provides easy access to local shops, dining, parks, and commuter routes—while still offering the peaceful charm of Honey Brook living. Don’t miss your chance to make this beautiful house your new home!
Location not available
Exterior Features
- Style Colonial
- Construction Single Family
- Siding Vinyl Siding
- Exterior Play Area, Sidewalks, Street Lights
- Garage Yes
- Garage Description 2
- Water Public
- Sewer Public Sewer
Interior Features
- Appliances Built-In Microwave, Dishwasher, Disposal, Oven - Self Cleaning, Range Hood, Stainless Steel Appliances
- Heating Forced Air
- Cooling Central A/C
- Basement Partially Finished, SumpPump, Heated
- Fireplaces 1
- Year Built 2020
Neighborhood & Schools
- Subdivision VILLAGE GREENE
Financial Information
- Zoning R55


 All information is deemed reliable but not guaranteed accurate. Such Information being provided is for consumers' personal, non-commercial use and may not be used for any purpose other than to identify prospective properties consumers may be interested in purchasing.
All information is deemed reliable but not guaranteed accurate. Such Information being provided is for consumers' personal, non-commercial use and may not be used for any purpose other than to identify prospective properties consumers may be interested in purchasing.