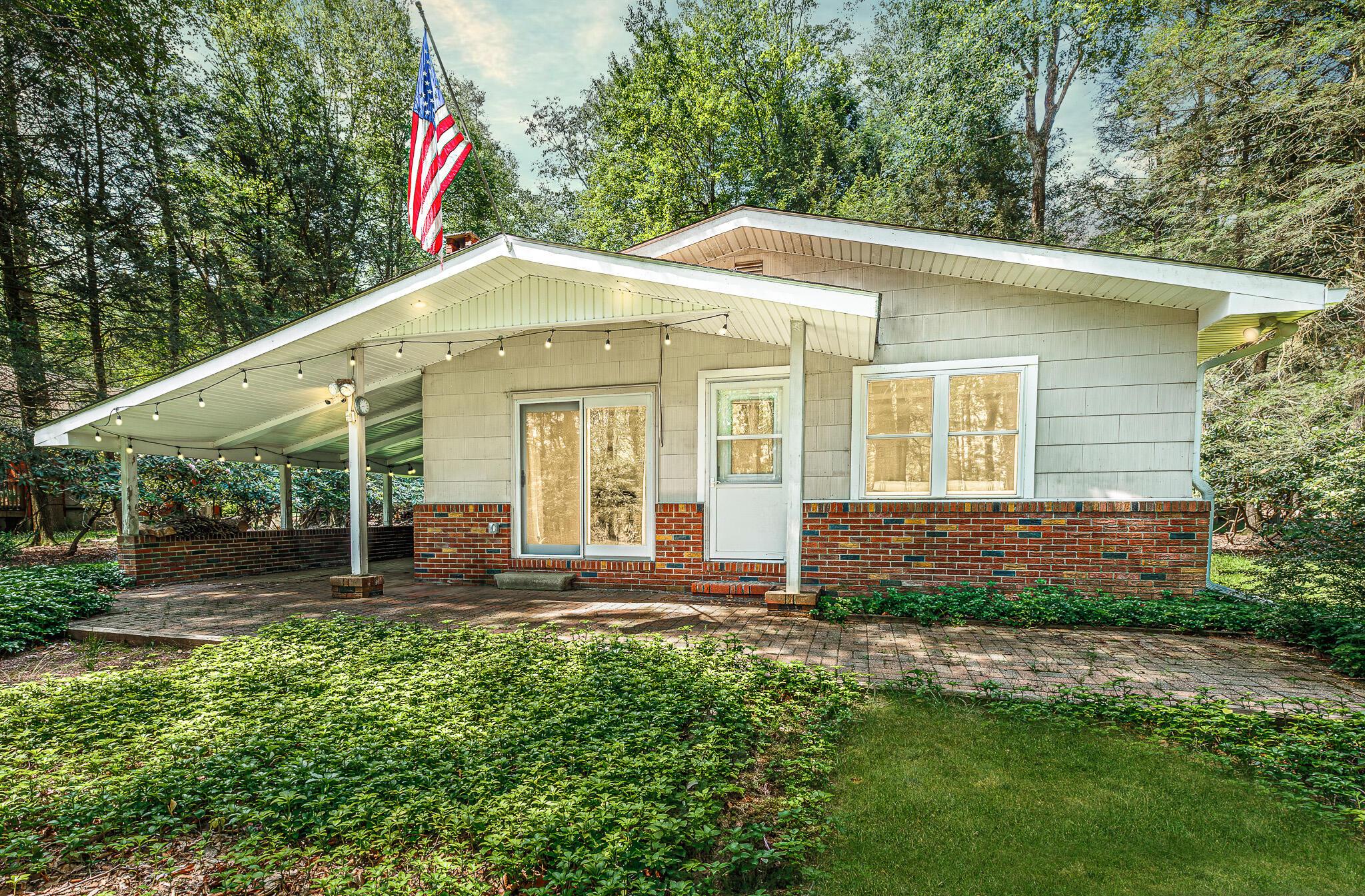108 mills drive
Albrightsville, PA 18210
3 BEDS 2-Full BATHS
0.37 AC LOTResidential - Single Family

Bedrooms 3
Total Baths 2
Full Baths 2
Acreage 0.37
Status Off Market
MLS # PM-133853
County Carbon
More Info
Category Residential - Single Family
Status Off Market
Acreage 0.37
MLS # PM-133853
County Carbon
Lake life is calling! Located in the amenity-rich gated community of Holiday Pocono, this fully FURNISHED and beautifully UPDATED 3-bed, 2-bath LAKEFRONT home showcases pride of ownership throughout. Inside, you'll find a high-efficiency wood-burning fireplace that adds warmth and charm to the spacious living area, along with LVP flooring, stainless steel appliances, ceiling-height shaker cabinets, a wet bar, and two Murphy beds for extra sleeping space. Modern upgrades include new doors and windows, an instant hot propane water heater, heated bathroom tile floor, two Bluetooth speaker exhaust fans, smart thermostats, security cameras, keyless entry, and more. Step outside to enjoy your covered brick patio, complete with its own outdoor fireplace—a cozy spot to relax and take in the peaceful surroundings. A paved driveway, exterior dimmable lighting, and scenic lake views complete this Pocono retreat, ready for year-round enjoyment! Be sure to check out the virtual and video tours and schedule your private showing today. There's still time to enjoy your new lake house this summer!
Location not available
Exterior Features
- Style Mid-Century Modern, Ranch
- Construction Single Family
- Exterior Fire Pit, Lighting
- Garage No
- Water Well
- Sewer On Site Septic
- Lot Description Level, Wooded
Interior Features
- Appliances Gas Oven, Gas Range, Water Heater, Microwave, Stainless Steel Appliance(s), Washer/Dryer Stacked
- Heating Baseboard, Electric
- Cooling Ceiling Fan(s)
- Basement Crawl Space
- Fireplaces Description Living Room, Outside, Double Sided, Wood Burning, Brick, Stone
- Year Built 1969
Neighborhood & Schools
- Subdivision Holiday Pocono
- School Disrict Jim Thorpe Area
Financial Information
- Parcel ID 21A-21-C317
- Zoning R2
Listing Information
Properties displayed may be listed or sold by various participants in the MLS.


 All information is deemed reliable but not guaranteed accurate. Such Information being provided is for consumers' personal, non-commercial use and may not be used for any purpose other than to identify prospective properties consumers may be interested in purchasing.
All information is deemed reliable but not guaranteed accurate. Such Information being provided is for consumers' personal, non-commercial use and may not be used for any purpose other than to identify prospective properties consumers may be interested in purchasing.