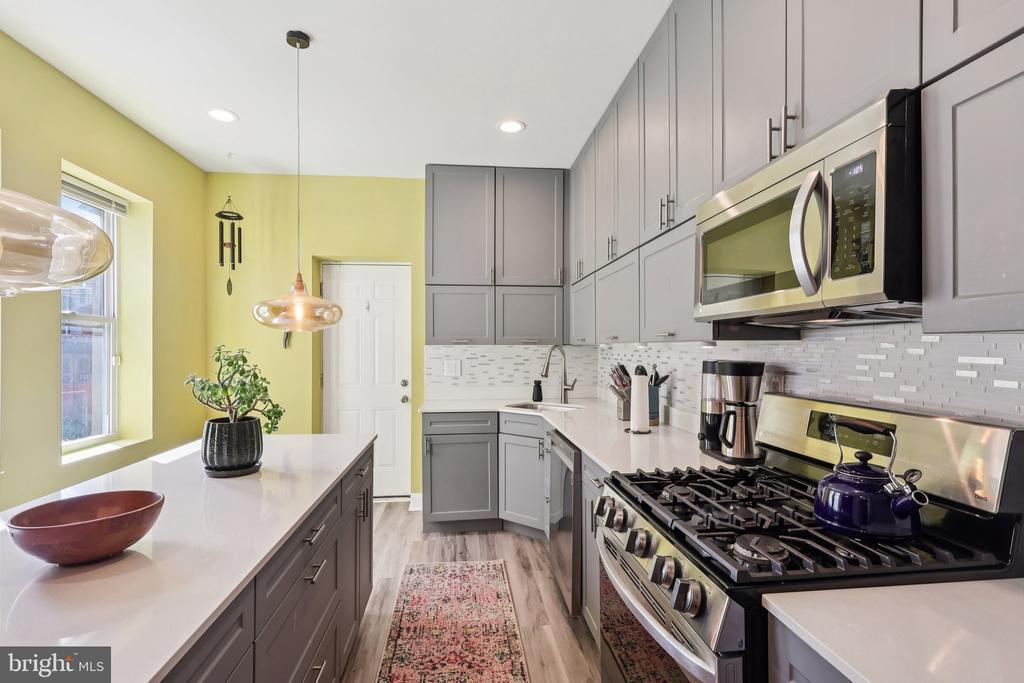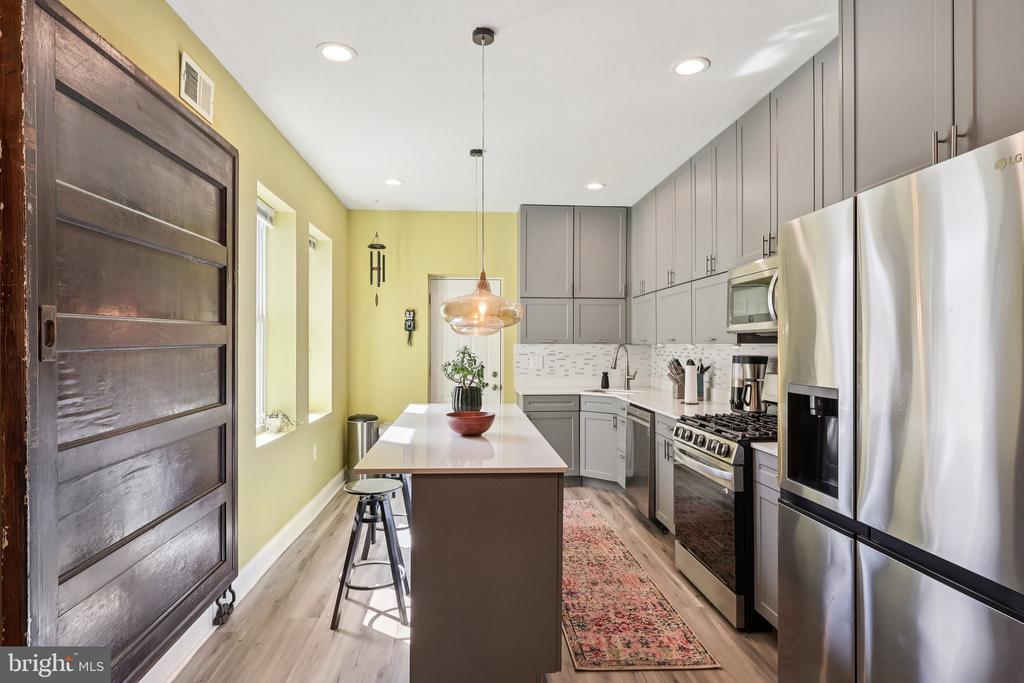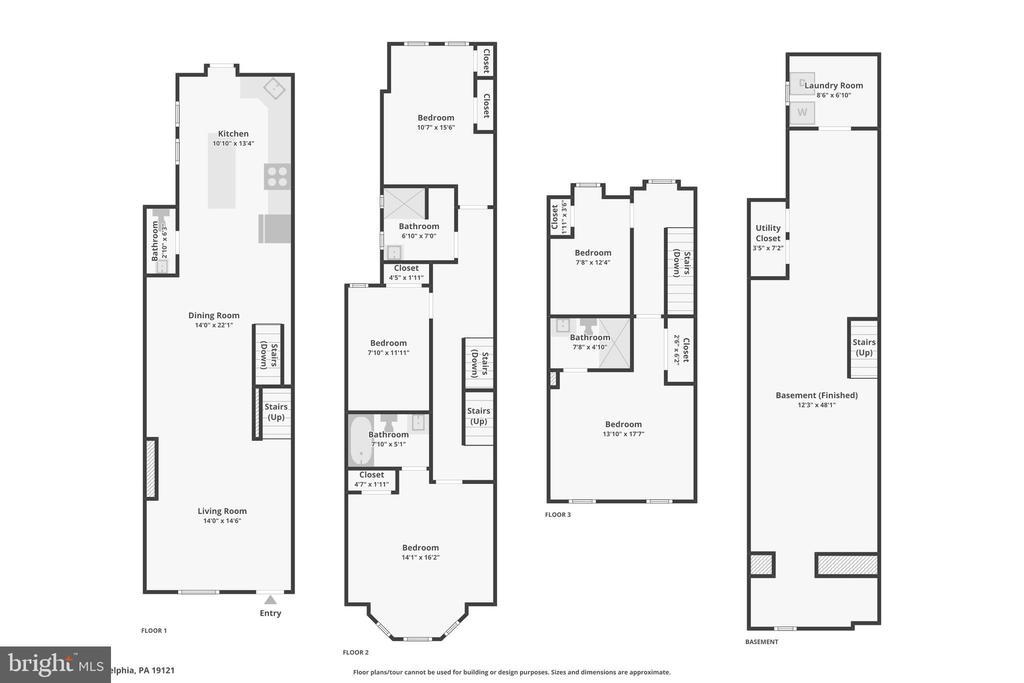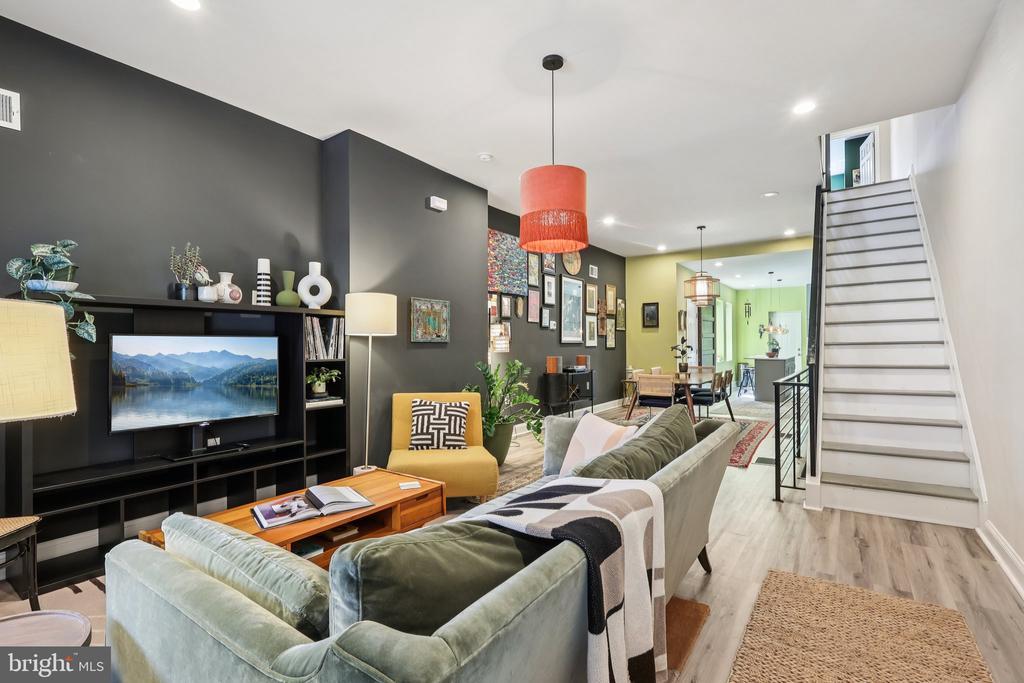Lake Homes Realty
1-866-525-34663208 clifford street
PHILADELPHIA, PA 19121
$399,000
5 BEDS 4 BATHS
2,544 SQFT0.02 AC LOTResidential-Interior Row/Townhouse




Bedrooms 5
Total Baths 4
Full Baths 3
Square Feet 2544
Acreage 0.03
Status Active Under Contract
MLS # PAPH2541870
County PHILADELPHIA
More Info
Category Residential-Interior Row/Townhouse
Status Active Under Contract
Square Feet 2544
Acreage 0.03
MLS # PAPH2541870
County PHILADELPHIA
Lovely Tree-lined Clifford Street features a 5 Bedrooms, 3.5 Baths, 2-Car Parking home for sale steps from Fairmount Park. There’s something special about leafy Clifford Street where porch front homes line the block and pride of ownership is evident. Step inside from the spacious front porch and you’re greeted by an open concept floor plan with 10-foot ceilings, recessed lighting, and luxury vinyl floors that give the whole first level a warm feel. The kitchen is finished with 42-inch shaker cabinets that go up to the ceilings, a quartz breakfast bar, LG stainless appliances, and a glass-tile backsplash that catches the light just right. The second floor offers three bright bedrooms. The front bedroom is the primary with an ensuite bathroom. The middle and back bedroom share the hall bathroom. Head to the third floor and you’ll find two more spacious bedrooms, including another en-suite retreat, ideal if you share the house, work from home, or want a quiet office space to spread out. Downstairs, the finished basement gives you even more options. Picture it as a cozy movie den, a home gym, or that work-from-home setup you’ve always wanted, with the laundry tucked neatly in the back to keep things convenient. Out back, there’s a large paved patio that doubles as parking for two cars, or you can turn it into your own outdoor lounge with string lights and planters. Life here means you’re steps from Fairmount Park and Kelly Drive’s trails, close to cafés, universities, and public transit, and just a short ride to Center City. It’s the kind of home that makes city living feel easy, spacious, practical, and ready for your story to unfold.Located steps away from Fairmount Park, one of the largest urban parks in the U.S. neighborhood is known for its tree-lined streets, beautiful architecture, and proximity to Fairmount Park. Here, you can enjoy a variety of outdoor activities, from hiking and biking to walks along the Schuylkill River on Kelly Drive. Local Attractions Include Le Cat Café: Enjoy coffee while interacting with adoptable cats, a unique local experience. Strawberry Green Driving Range: Practice your Golf Swing. Otto’s Taproom & Grille: A popular spot for craft beers and casual dining. You will not have to go very far for groceries, eateries, and night life. The neighborhood is also well-connected, with easy access to public transit.
Location not available
Exterior Features
- Style Contemporary
- Construction Single Family
- Siding Masonry
- Garage No
- Water Public
- Sewer Public Sewer
Interior Features
- Appliances Built-In Microwave, Dishwasher, Disposal, Dryer, Oven/Range - Gas, Refrigerator, Washer, WaterHeater
- Heating Forced Air
- Cooling Central A/C
- Basement Fully Finished
- Living Area 2,544 SQFT
- Year Built 1915
Neighborhood & Schools
- Subdivision STRAWBERRY MANSION
Financial Information
- Zoning RSA5
Additional Services
Internet Service Providers
Listing Information
Listing Provided Courtesy of BHHS Fox & Roach The Harper at Rittenhouse Square - (215) 546-0550
© Bright MLS. All rights reserved. Listings provided by Bright MLS from various brokers who participate in IDX (Internet Data Exchange). Information deemed reliable but not guaranteed.
Listing data is current as of 02/27/2026.


 All information is deemed reliable but not guaranteed accurate. Such Information being provided is for consumers' personal, non-commercial use and may not be used for any purpose other than to identify prospective properties consumers may be interested in purchasing.
All information is deemed reliable but not guaranteed accurate. Such Information being provided is for consumers' personal, non-commercial use and may not be used for any purpose other than to identify prospective properties consumers may be interested in purchasing.