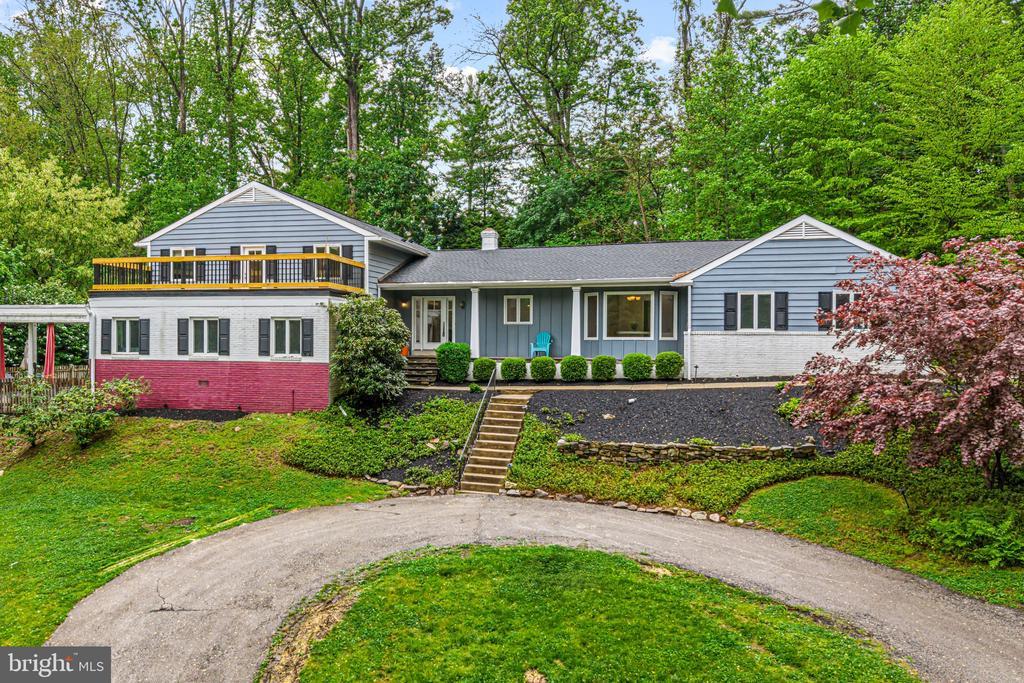689 malin road
NEWTOWN SQUARE, PA 19073
5 BEDS 3-Full 1-Half BATHS
0.94 AC LOTResidential-Detached

Bedrooms 5
Total Baths 4
Full Baths 3
Acreage 0.95
Status Off Market
MLS # PADE2088048
County DELAWARE
More Info
Category Residential-Detached
Status Off Market
Acreage 0.95
MLS # PADE2088048
County DELAWARE
If you are looking for a home in the highly sought-after Ithan Elementary catchment area of the Radnor school district - the #1 ranked public elementary school in the Philadelphia area - this 5-bedroom, 3.5-bath home offers the perfect blend of space, privacy, and convenience. Set high on a quiet, tree-lined street, this 3,500 square foot residence with a circular driveway offers beautiful treetop views and total seclusion. Two of the five bedrooms feature private decks, ideal for morning coffee, sunning or toasting sunset with a glass of wine. The open-concept main level features a sun-drenched eat-in kitchen with a large island, custom wood cabinetry, stainless steel appliances, and granite countertops. Wrapped in windows, the sunny breakfast nook is the perfect start to any day. The main floor also includes a spacious family room, dining area, powder room, and access to the attached two-car garage. Upstairs, the primary suite features soaring cathedral ceilings, a fully customized walk-in closet by California Closets, and a beautifully updated ensuite bath with double vanities and a sleek glass-enclosed shower. Two additional bedrooms—one with its own private deck—share a stylish hall bathroom with dual sinks and elegant marble finishes. Just four steps down from the main level, you'll find two more bedrooms and a full hall bathroom—one bedroom includes a cozy sitting area—along with a generous great room that opens to a heated sunroom which leads outside to a stone patio, perfect for both indoor and outdoor entertaining. The flat, elevated lawn is there for dining al fresco or letting kids and pets play freely in the fully enclosed backyard. Downstairs, the finished basement offers flexible space for a home gym, family room or office. And tucked behind a hidden bookcase? Your very own secret speakeasy pub with a hand-poured epoxy floor—a true conversation starter. Enjoy summer days by the heated swimming pool, complete with a poolside cabana and gas fire pit for year-round entertaining. Just minutes from schools, the Ellis Preserve hub of local shops and restaurants, parks such as Skunk Hollow, the Willows and Chanticleer with easy access to Center City and the airport—this home truly has both convenience and serenity.
Don’t miss this rare opportunity to own a private retreat in one of the Main Line’s most coveted neighborhoods.
Location not available
Exterior Features
- Style Split Level
- Construction Single Family
- Siding Frame, Masonry
- Garage Yes
- Garage Description 2
- Water Public
- Sewer Public Sewer
- Lot Description Backs to Trees
Interior Features
- Heating Forced Air
- Cooling Central A/C
- Basement Fully Finished, Improved
- Fireplaces 2
- Year Built 1970
Neighborhood & Schools
- Subdivision GREENE COUNTRIE
- Elementary School ITHAN
- Middle School RADNOR M
- High School RADNOR H
Financial Information
- Zoning RESID
Listing Information
Properties displayed may be listed or sold by various participants in the MLS.


 All information is deemed reliable but not guaranteed accurate. Such Information being provided is for consumers' personal, non-commercial use and may not be used for any purpose other than to identify prospective properties consumers may be interested in purchasing.
All information is deemed reliable but not guaranteed accurate. Such Information being provided is for consumers' personal, non-commercial use and may not be used for any purpose other than to identify prospective properties consumers may be interested in purchasing.