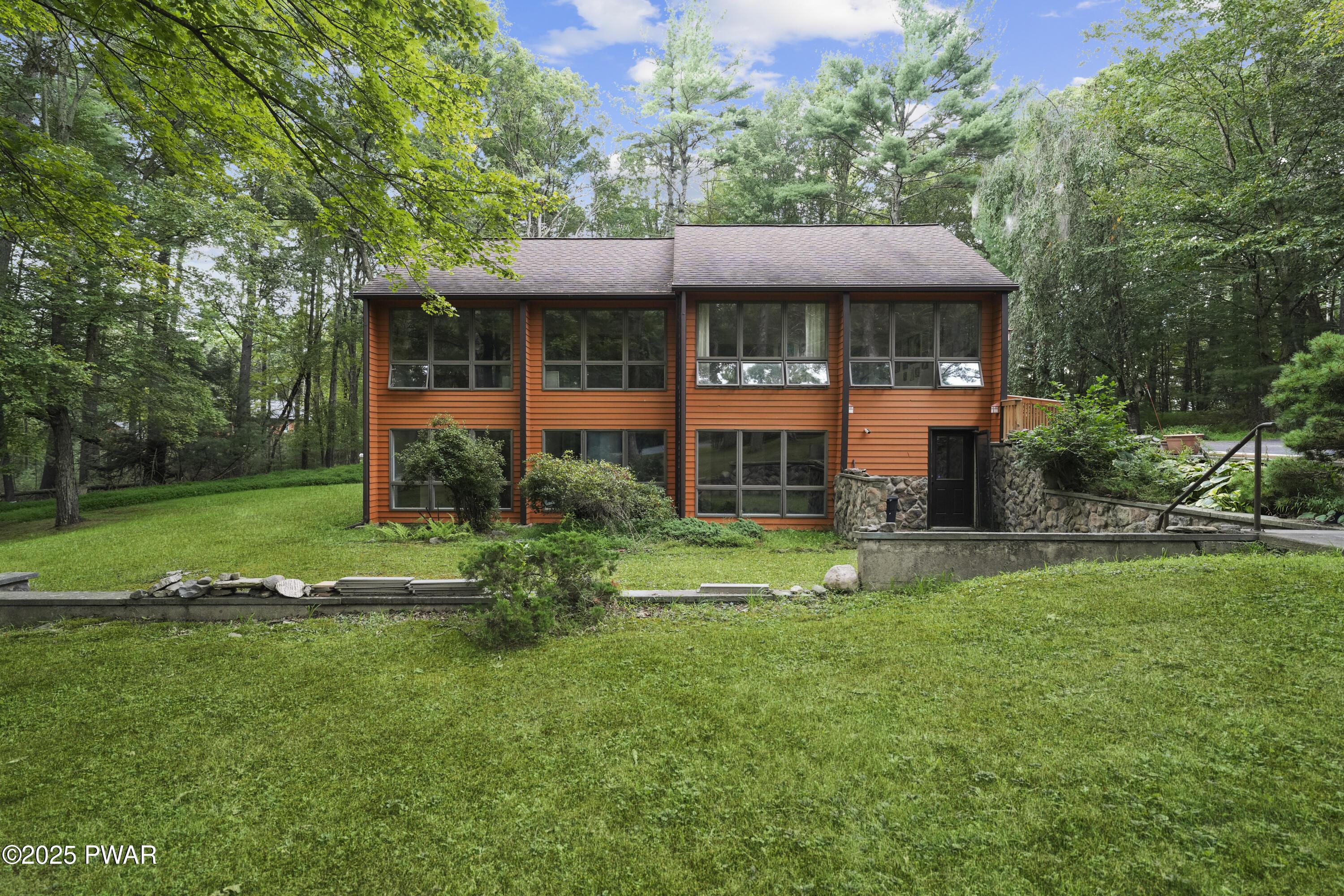101 meath lane
Dingmans Ferry, PA 18328
3 BEDS 3-Full BATHS
1.75 AC LOTResidential - Single Family

Bedrooms 3
Total Baths 3
Full Baths 3
Acreage 1.76
Status Off Market
MLS # PW252875
County Pike
More Info
Category Residential - Single Family
Status Off Market
Acreage 1.76
MLS # PW252875
County Pike
THIS ISN'T JUST A HOUSE, IT'S A CANVAS FOR YOUR DREAMS, A RETREAT FROM THE WORLD, AND A PLACE TO CREATE LASTING MEMORIES! ARTIST JOHN BEARDMAN'S HOME IS A RARE FIND...DESIGNED AS A PERFECT MOTHER-DAUGHTER OR SPACE FOR A SEPARATE STUDIO AND GUEST QUARTERS! Completely renovated lower level! Discover your sanctuary in the heart of nature. This captivating 3-bedroom (plus a bonus 4th bedroom), 3-bathroom haven seamlessly blends modern comfort with the serene beauty of its wooded surroundings. Spread across two expansive floors totaling 2,620 sq. ft., this home is an invitation to elevate your lifestyle. As you approach, you're greeted by a picturesque landscape of towering trees and lush greenery, setting the stage for a life of tranquility and connection with nature. The spacious yard offers endless possibilities for outdoor enjoyment, from peaceful morning meditations to lively family gatherings. The heart of the home beats in the two inviting living rooms, perfect for both quiet relaxation and vibrant entertaining. Large windows frame the verdant views, bathing the interiors in natural light and bringing the outdoors in. The kitchen features warm, wooden cabinetry, modern stainless steel appliances, and ample counter space. Retreat to the primary bedroom, which features an attached full bathroom, where you can wake up to forest views and start each day inspired. A second bedroom, guest bathroom, and back deck complete the main floor. Your lower level boasts an open living concept with a brand new kitchen, huge living room, two more bedrooms, and a storage room. For the creatively inclined, the light-filled rooms offer perfect settings for a home office, art studio, or meditation space. Imagine the possibilities of curating your own personal gallery with carefully chosen artwork adorning the walls. This property is located in the desirable Traces of Lattimore lake community, giving access to the lake and all things nature. Whole House generator included!
Location not available
Exterior Features
- Style Contemporary
- Construction Single Family Residence
- Roof Asphalt
- Garage No
- Garage Description On Site
- Water Well
- Sewer On Site Septic
- Lot Description Corner Lot
Interior Features
- Appliances Dishwasher, Microwave, Washer, Refrigerator, Free-Standing Gas Range, Free-Standing Electric Range, Electric Water Heater, Dryer
- Heating Baseboard, Electric, Forced Air
- Year Built 1987
Neighborhood & Schools
- Subdivision Traces of Lattimore
- High School Delaware Valley
Financial Information
- Parcel ID 162.00-01-42.028 105363
- Zoning Residential
Listing Information
Properties displayed may be listed or sold by various participants in the MLS.


 All information is deemed reliable but not guaranteed accurate. Such Information being provided is for consumers' personal, non-commercial use and may not be used for any purpose other than to identify prospective properties consumers may be interested in purchasing.
All information is deemed reliable but not guaranteed accurate. Such Information being provided is for consumers' personal, non-commercial use and may not be used for any purpose other than to identify prospective properties consumers may be interested in purchasing.