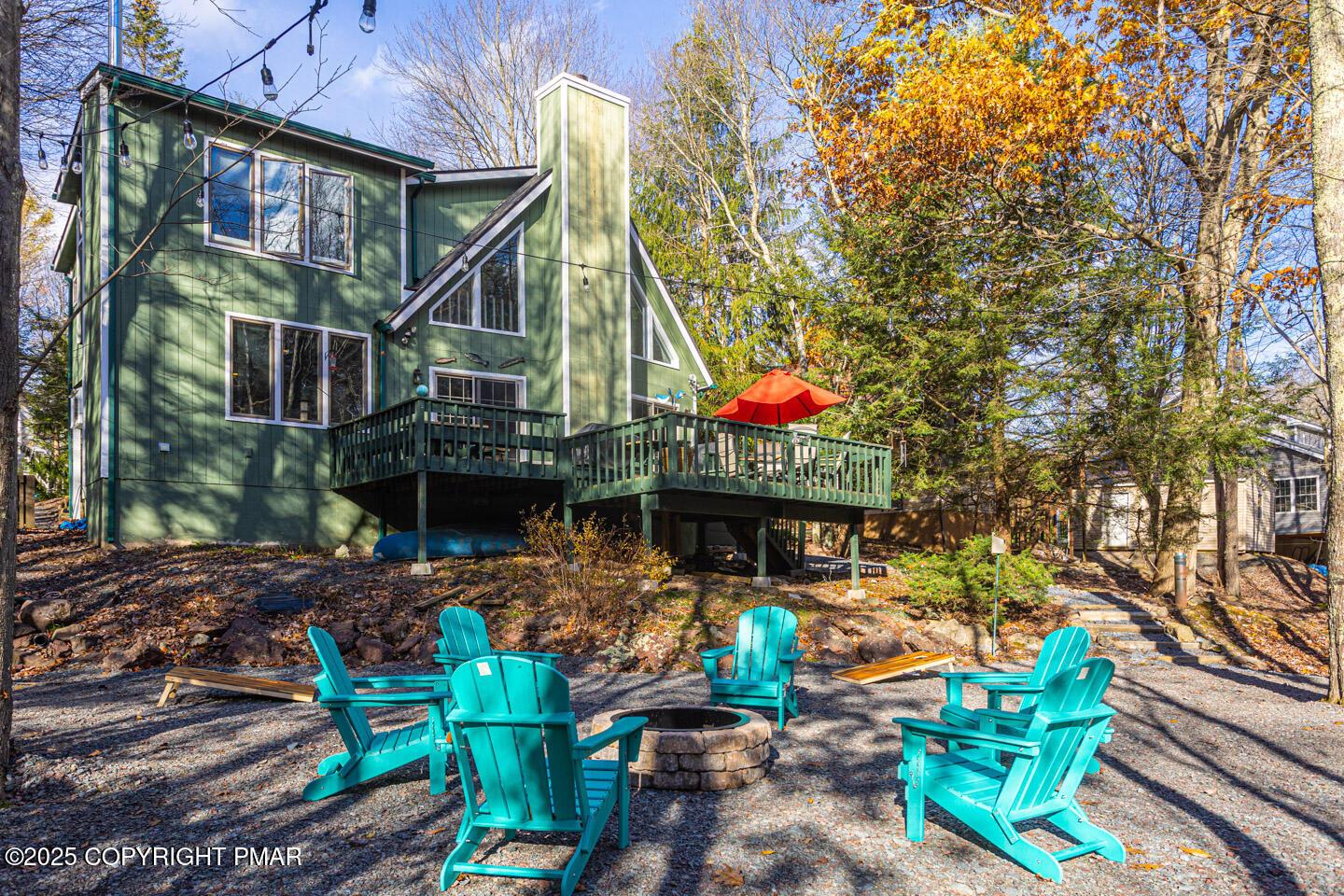242 trout creek drive
Pocono Lake, PA 18347
4 BEDS 4-Full BATHS
0.31 AC LOTResidential - Single Family

Bedrooms 4
Total Baths 4
Full Baths 4
Acreage 0.32
Status Off Market
MLS # PM-135790
County Monroe
More Info
Category Residential - Single Family
Status Off Market
Acreage 0.32
MLS # PM-135790
County Monroe
Incredible waterfront setting in the sought-after Arrowhead Lake community. The prime location is a 3-minute walk to the famed Island Beach. This 4-bedroom, 4-bath Chalet overlooks Trout Creek with a rare community sewer hook-up. A proven STR success with 2023 revenue of 78k, 2024 revenue of 71K. Watch and listen to the stream from the 1200 sq ft deck. Gaze at the river view from inside the property as the creek cuts through the back yard. As you enter the Chalet, the first thing you will notice is the exposed wood beams and knotty pine ceiling throughout the first floor. The upgraded kitchen boasts a breakfast peninsula with granite countertops and stainless steel appliances. Hand-made cabin-style light fixtures throughout the main level. The open concept kitchen allows you to see the dining room and the 2 sections of the living room, all while overlooking the water. The sundrenched main living room opens up the the vaulted ceiling. The stone wood-burning fireplace is framed by 2 sets of glass slider doors that allow you to continue your view of the water. Both slider doors can be opened to the expansive deck with an elevated view of the waterfront stoned backyard with a firepit and 2 hammocks. The deck steps lead to your private hot tub that overlooks the creek. Finishing the main level includes a second living room with a wood-burning stove and the first of four bedrooms, each with an attached full bath. The laundry room/mudroom with a private entrance completes the main floor. As you make your way to the second level, you find yourself in the 3rd living area with chalet-style windows that overlook the water and an Air hockey game room with a pullout couch. French-style doors welcome you into the primary suite with incredible views of the river from the floor-to-ceiling windows. A fully renovated bathroom, walk-in closet, and separate water closet complete your primary oasis. Make your way down the hallway to the 2 guest suites with attached private full
Location not available
Exterior Features
- Style Chalet, Contemporary
- Construction Single Family
- Exterior Gas Grill, Rain Gutters, Fire Pit, Lighting
- Garage No
- Water Well
- Sewer Private Sewer
Interior Features
- Appliances Electric Cooktop, Oven, Refrigerator, Dishwasher, Microwave, Stainless Steel Appliance(s), Washer, Dryer
- Heating Baseboard, Electric
- Cooling Ceiling Fan(s), Ductless, Multi Units
- Basement Heated, Stone Floor, Storage Space, Vapor Barrier
- Fireplaces Description Family Room, Living Room, Wood Burning, Stone
- Year Built 1988
Neighborhood & Schools
- Subdivision Arrowhead Lakes
- School Disrict Pocono Mountain
Financial Information
- Parcel ID 03-630606-38-7260
Listing Information
Properties displayed may be listed or sold by various participants in the MLS.


 All information is deemed reliable but not guaranteed accurate. Such Information being provided is for consumers' personal, non-commercial use and may not be used for any purpose other than to identify prospective properties consumers may be interested in purchasing.
All information is deemed reliable but not guaranteed accurate. Such Information being provided is for consumers' personal, non-commercial use and may not be used for any purpose other than to identify prospective properties consumers may be interested in purchasing.