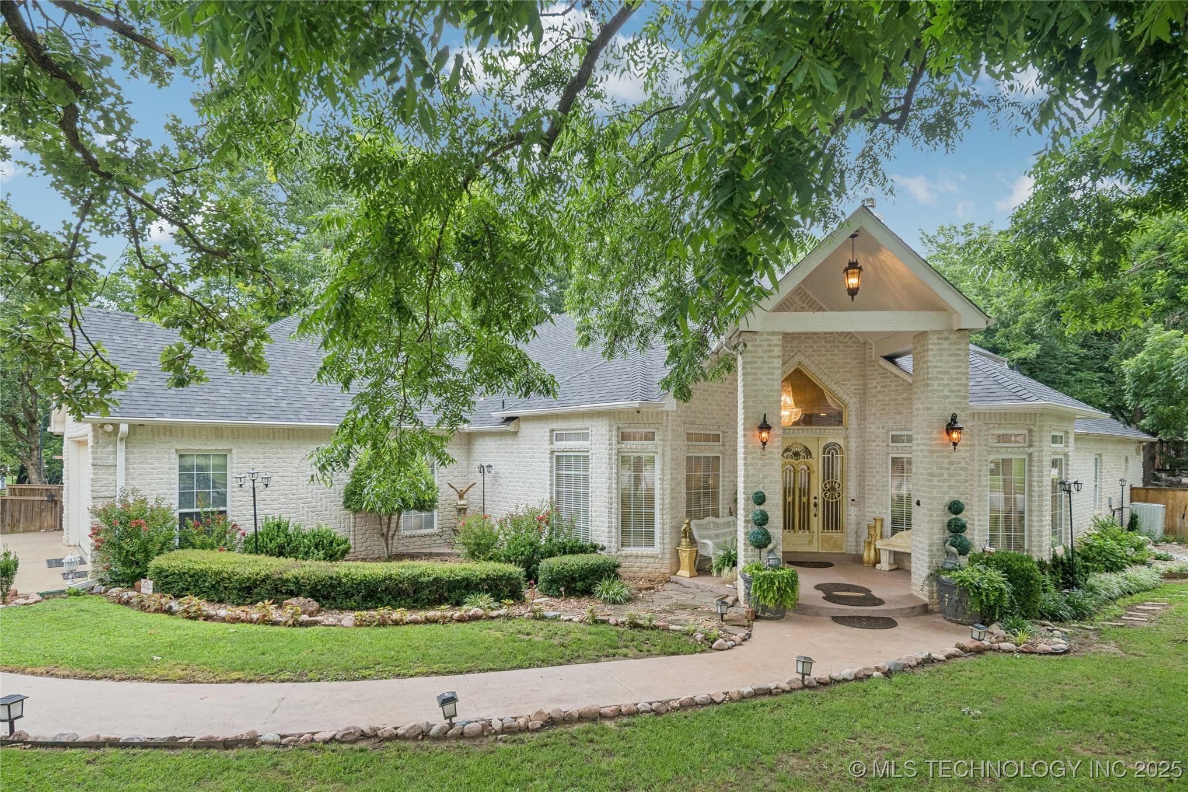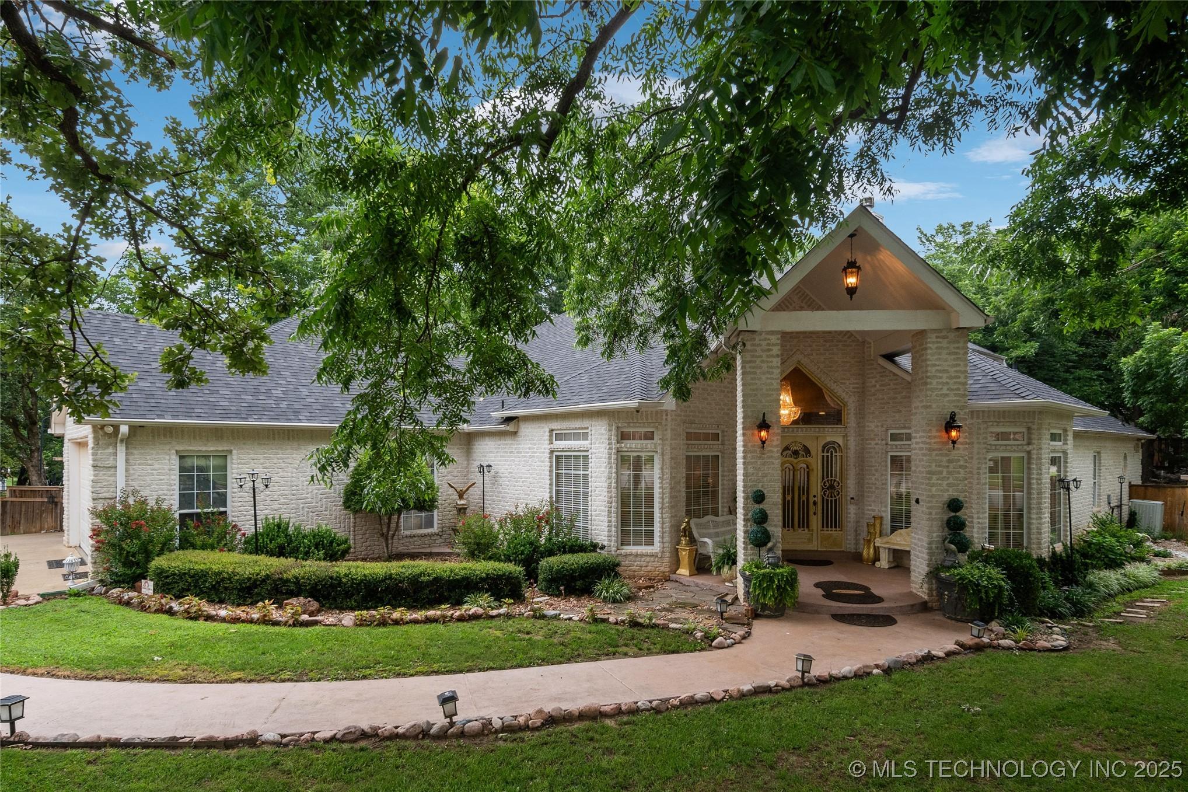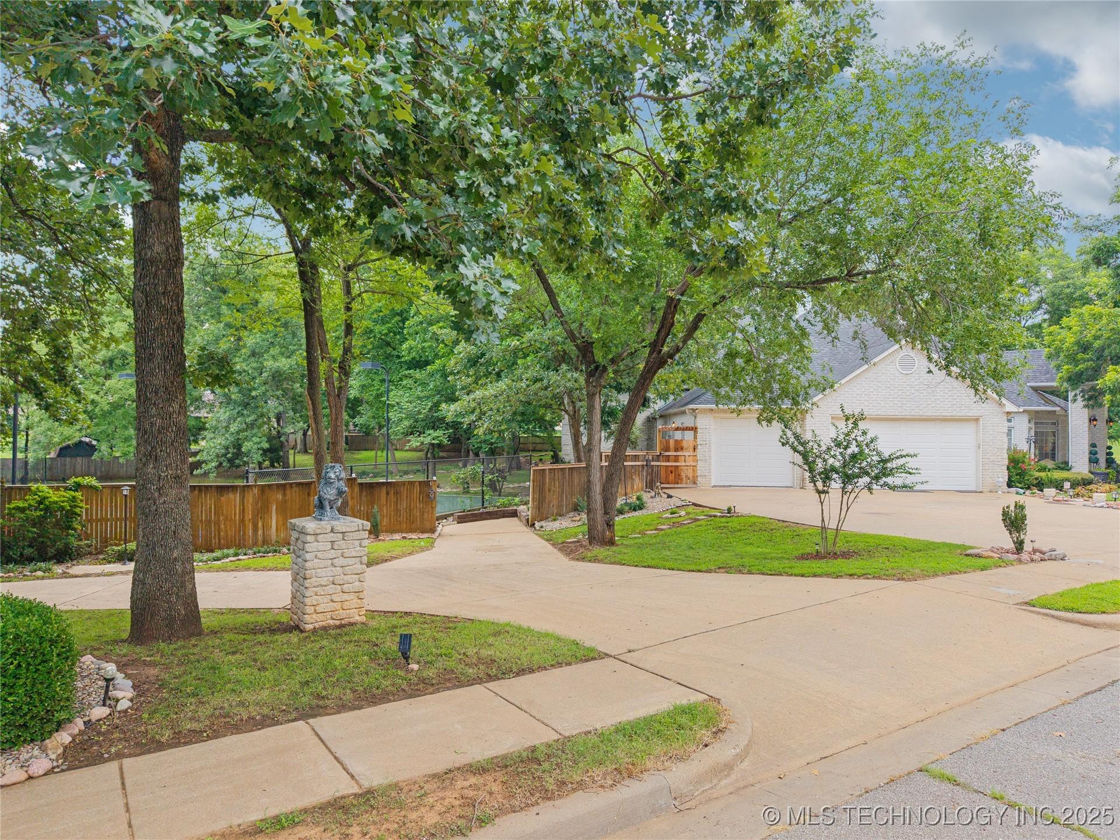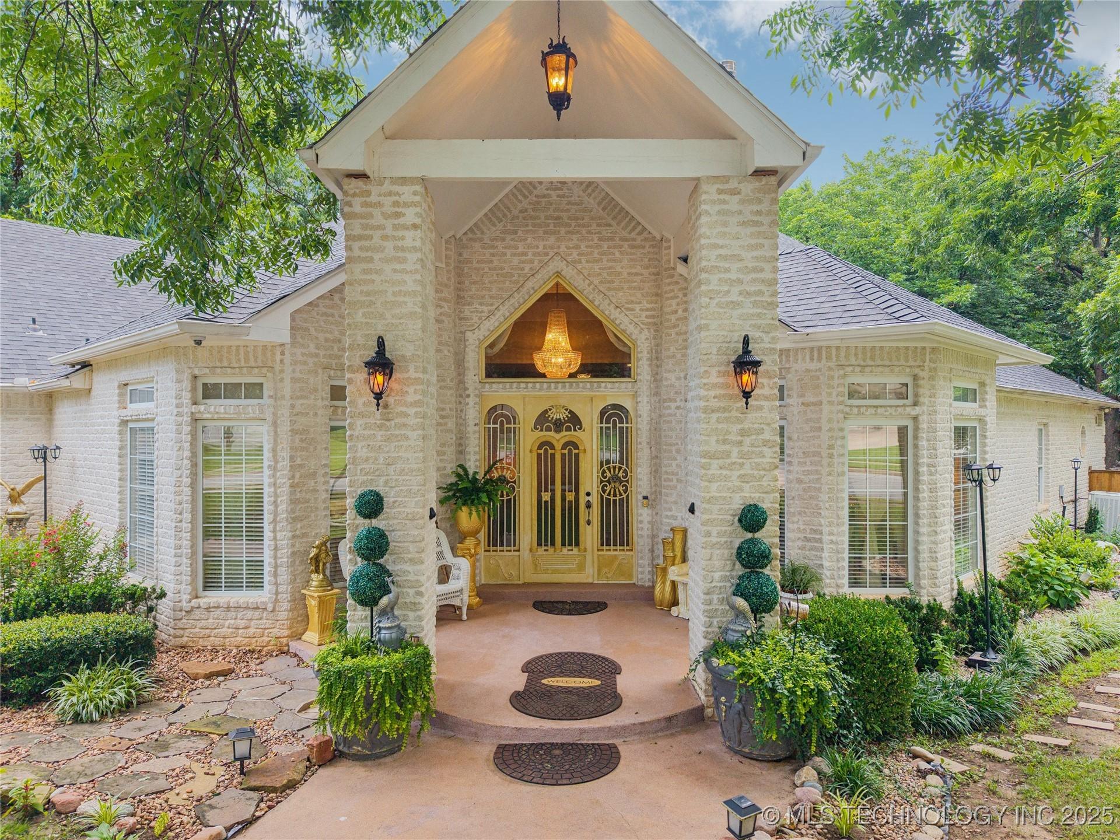Loading
3725 maple drive
Sand Springs, OK 74063
$825,000
3 BEDS 4 BATHS
5,910 SQFT1.37 AC LOTResidential - Single Family




Bedrooms 3
Total Baths 4
Full Baths 4
Square Feet 5910
Acreage 1.374
Status Active
MLS # 2527304
County Tulsa
More Info
Category Residential - Single Family
Status Active
Square Feet 5910
Acreage 1.374
MLS # 2527304
County Tulsa
This executive one-level brick home isits on a beautifully landscaped corner lot and offers a rare blend of comfort, space, and luxury. With 3 bedrooms, 4 full bathrooms, and two spacious primary suites with walk-in closets and en-suite baths, the split floor plan is perfect for privacy and flexibility.
Step into the large great room featuring a cozy wood-burning fireplace, kitchenette, custom bar, and stunning wood beams—all overlooking the incredible outdoor setting. The kitchen includes a Sub-Zero refrigerator, center island, and a walk-in pantry, all open to the living area for easy entertaining. The Formal dining room is spectacular!
Outside is a true showstopper: a double lot with a park-like yard, lighted tennis court, patio, outdoor fireplace, firepit, and full privacy fence. The circular drive, outdoor lighting, and professional landscaping complete the upscale feel. This home also features a garage apartment with it's own access and parking space. This home is in a perfect location.....ONLY 10 minutes to Tulsa or the Interstate!
Perfect for entertaining inside and out—this one has it all, and then some! Home is listed below appraised value!
Location not available
Exterior Features
- Style FrenchProvincial
- Construction Single Family
- Siding Brick, WoodFrame
- Exterior FirePit, SprinklerIrrigation, Landscaping, Lighting, OutdoorKitchen, RainGutters
- Roof Asphalt,Fiberglass
- Garage Yes
- Garage Description Attached, Garage, CircularDriveway
- Water Public
- Sewer PublicSewer
- Lot Description CornerLot, CulDeSac
Interior Features
- Appliances BuiltInOven, Cooktop, Dishwasher, Disposal, GasWaterHeater, IceMaker, Microwave, Oven, Range, Refrigerator, TrashCompactor, WaterHeater, WineRefrigerator
- Heating Central, Electric, MultipleHeatingUnits, Zoned
- Cooling CentralAir, ThreeOrMoreUnits, Zoned
- Basement None
- Fireplaces 5
- Fireplaces Description GasLog, WoodBurning, Outside
- Living Area 5,910 SQFT
- Year Built 1999
Neighborhood & Schools
- Subdivision Prattwood Estates IV
- Elementary School Pratt
- High School Charles Page
Financial Information
Additional Services
Internet Service Providers
Listing Information
Listing Provided Courtesy of Solid Rock, REALTORS
Listing Agent Lori Kindle
Tulsa, OK MLS.
Listing data is current as of 11/24/2025.


 All information is deemed reliable but not guaranteed accurate. Such Information being provided is for consumers' personal, non-commercial use and may not be used for any purpose other than to identify prospective properties consumers may be interested in purchasing.
All information is deemed reliable but not guaranteed accurate. Such Information being provided is for consumers' personal, non-commercial use and may not be used for any purpose other than to identify prospective properties consumers may be interested in purchasing.