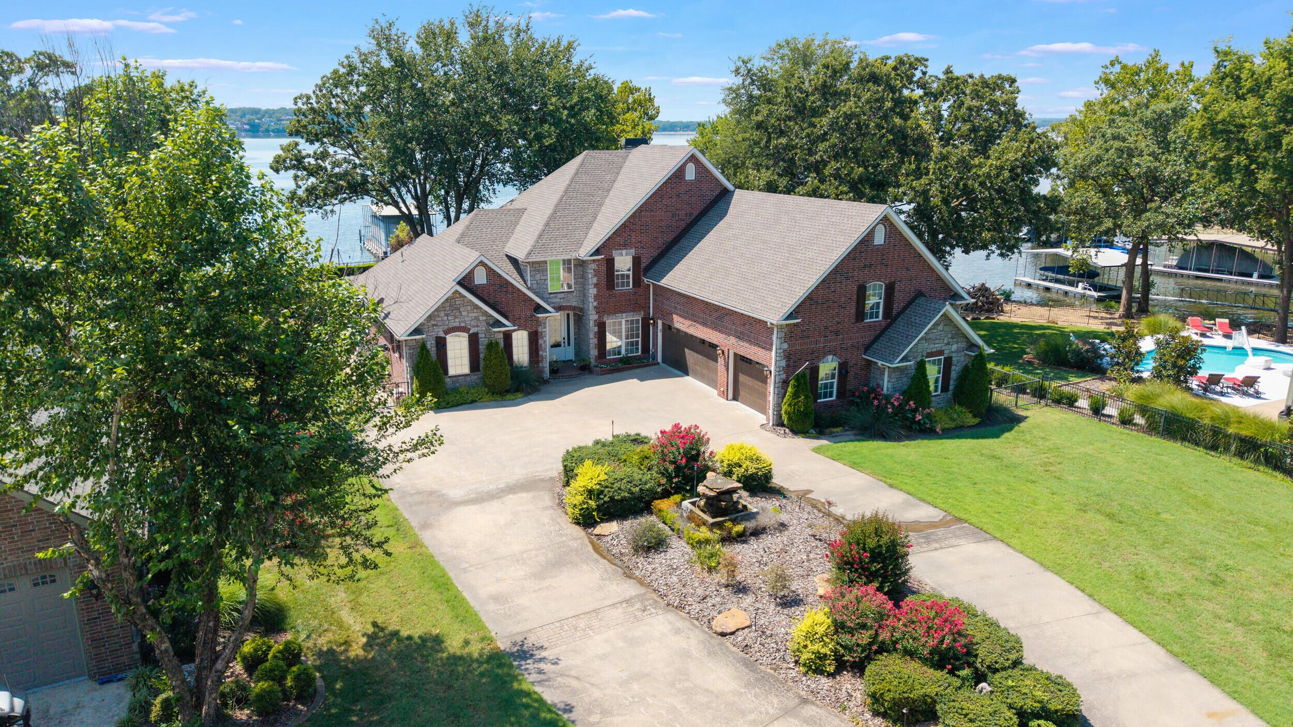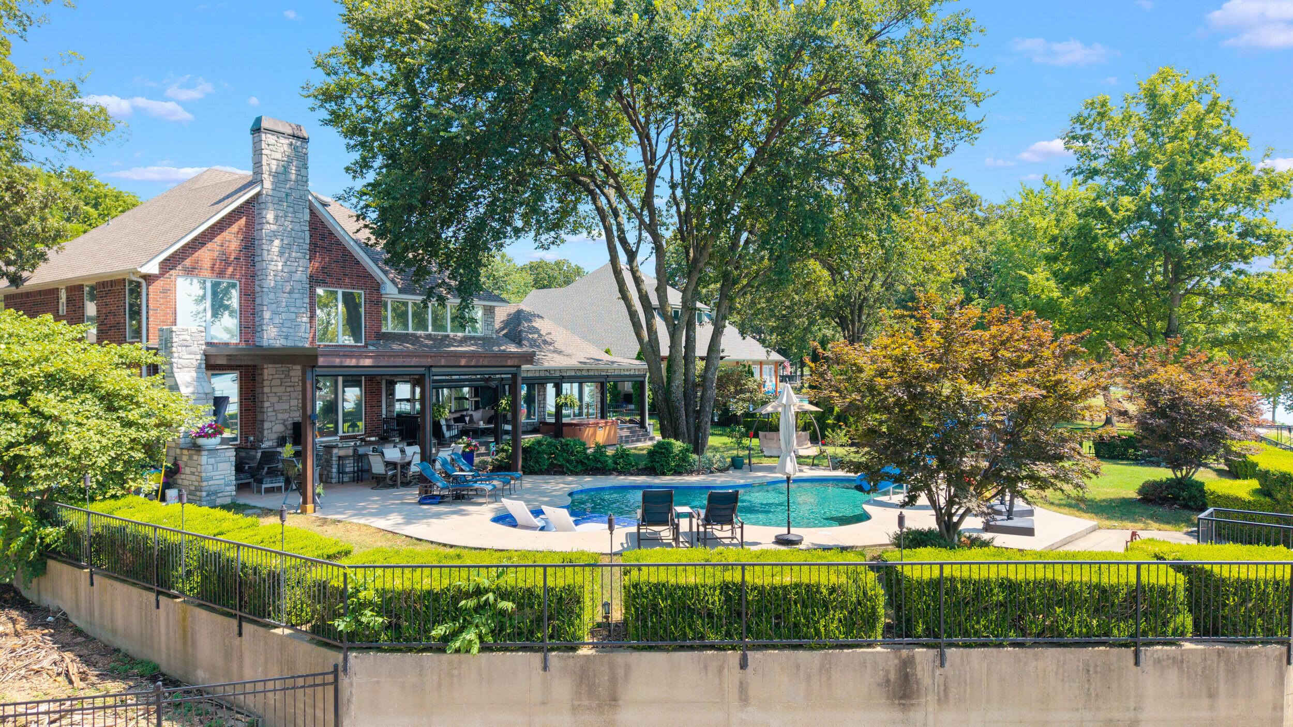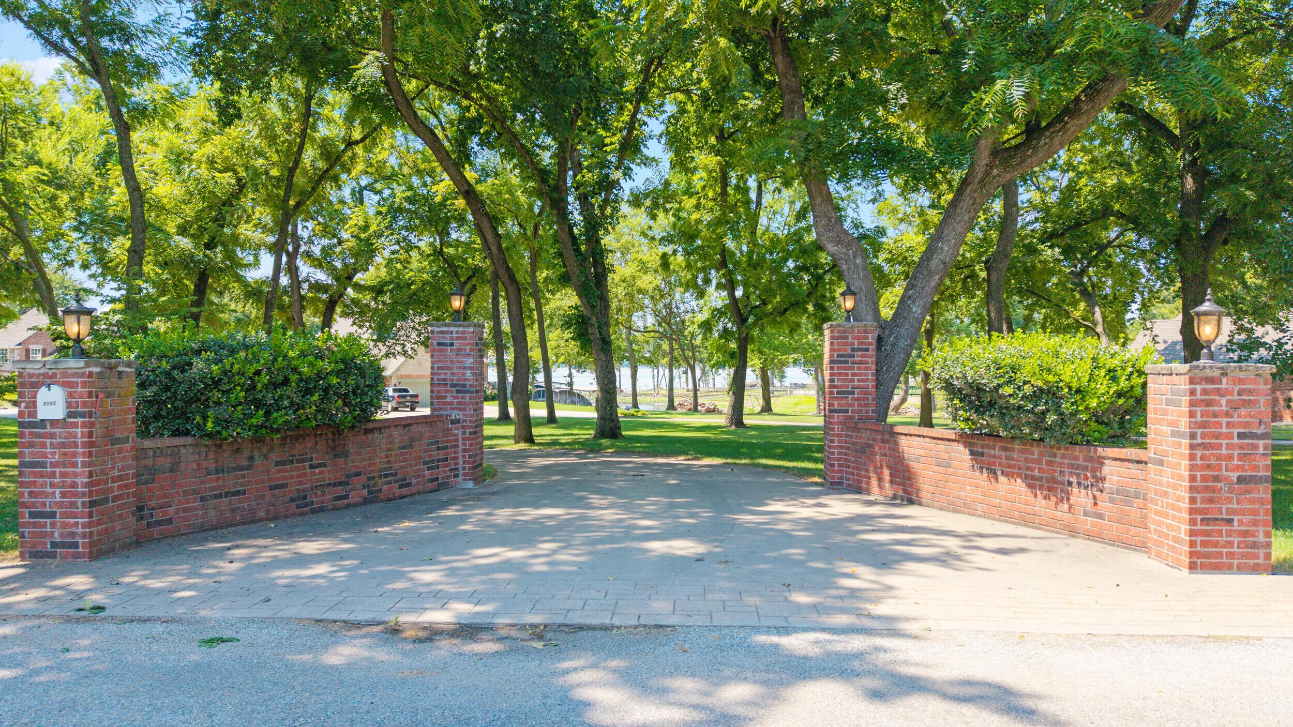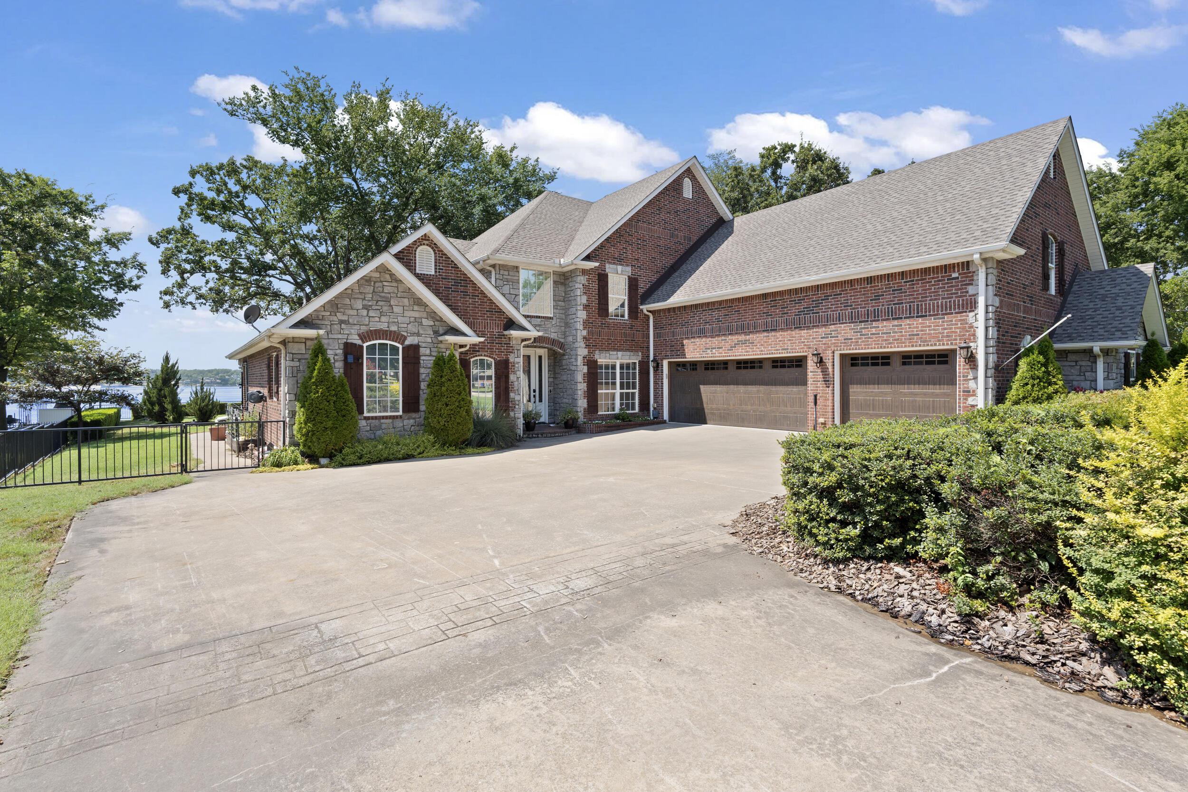Loading
5095 lake breeze road
Grove, OK 74344
$2,100,000
5 BEDS 4.5 BATHS
4,126 SQFT0.97 AC LOTResidential




Bedrooms 5
Total Baths 5
Full Baths 4
Square Feet 4126
Acreage 0.97
Status Pending
MLS # 25-1812
County Delaware
More Info
Category Residential
Status Pending
Square Feet 4126
Acreage 0.97
MLS # 25-1812
County Delaware
Incredible main lake views! A gorgeous 2024 renovation. A backyard that feels like your own resort. And yes, there's even a hidden flex room you didn't know you needed! This home has it all: 5 bedrooms, 4.5 bathrooms, an office, formal dining, an upstairs loft, and a private dock! Four bedrooms feature ensuite baths, giving everyone their own space. The kitchen was designed with luxury in mind, featuring quartz countertops, custom soft-close cabinetry, a walk-in pantry, stainless appliances, a large island with gas cooktop, bar seating for four, and gorgeous backlit backsplash lighting. Just off the kitchen is a cozy sitting area, a half bath for guests, and a concrete safe room for peace of mind. Fireplaces inside the dining and living rooms add warmth and character throughout. The main-level primary suite offers lake views and an ensuite with dual vanities, a soaking tub, a dual custom shower with two shower heads, and two spacious walk-in closets. Upstairs, one bedroom includes a fully renovated ensuite with a custom shower. Another has a private ensuite with a shower/tub combo. A third connects to a bathroom with a tub/shower combo with hallway access, perfect for sharing with the fourth bedroom down the hall. Two upstairs bedrooms also have hidden access to a finished flex space, ideal for storage, a playroom, or a hangout spot. Floor-to-ceiling windows bring in natural light, custom Italian tile flows throughout the downstairs, and upscale fixtures complete the home. The garage is finished with epoxy floors, built-in cabinets, and an air-conditioned workshop. Step outside and discover a major highlight of this incredible home. A pool with a slide and tanning ledge, a hot tub, and a full outdoor stone kitchen with bar, sink, refrigerator, EVO griddle, gas cooktop, an outdoor fireplace, and more that make it the ultimate place to entertain and make memories. The covered deck is set up for year-round enjoyment with a TV, plenty of seating, and electric shades. Curb appeal is unmatched, and the amenities of Patricia Island take it even further: an 18-hole championship golf course, country club with two restaurants, pickleball courts, gym, pool, playground, and more.
Location not available
Exterior Features
- Style Traditional
- Construction Brick
- Exterior Irrigation System, Fence
- Garage Yes
- Sewer Septic Tank
- Lot Dimensions 42336
- Lot Description Title Insurance
Interior Features
- Appliances Dishwasher, Microwave, Range, Refrigerator, Garage Opener
- Heating Other, Electric
- Cooling Central, Ceiling Fan(s)
- Fireplaces 1
- Fireplaces Description Gas Log
- Living Area 4,126 SQFT
- Year Built 2002
Neighborhood & Schools
- Subdivision Patricia Island Estates
- High School Grove
Financial Information
- Parcel ID 210065638
- Zoning Residential
Additional Services
Internet Service Providers
Listing Information
Listing Provided Courtesy of Keller Williams Realty Grand Lake
Copyright 2025, Northeast Oklahoma MLS. All information provided is deemed reliable but is not guaranteed and should be independently verified.
Listing data is current as of 09/16/2025.


 All information is deemed reliable but not guaranteed accurate. Such Information being provided is for consumers' personal, non-commercial use and may not be used for any purpose other than to identify prospective properties consumers may be interested in purchasing.
All information is deemed reliable but not guaranteed accurate. Such Information being provided is for consumers' personal, non-commercial use and may not be used for any purpose other than to identify prospective properties consumers may be interested in purchasing.