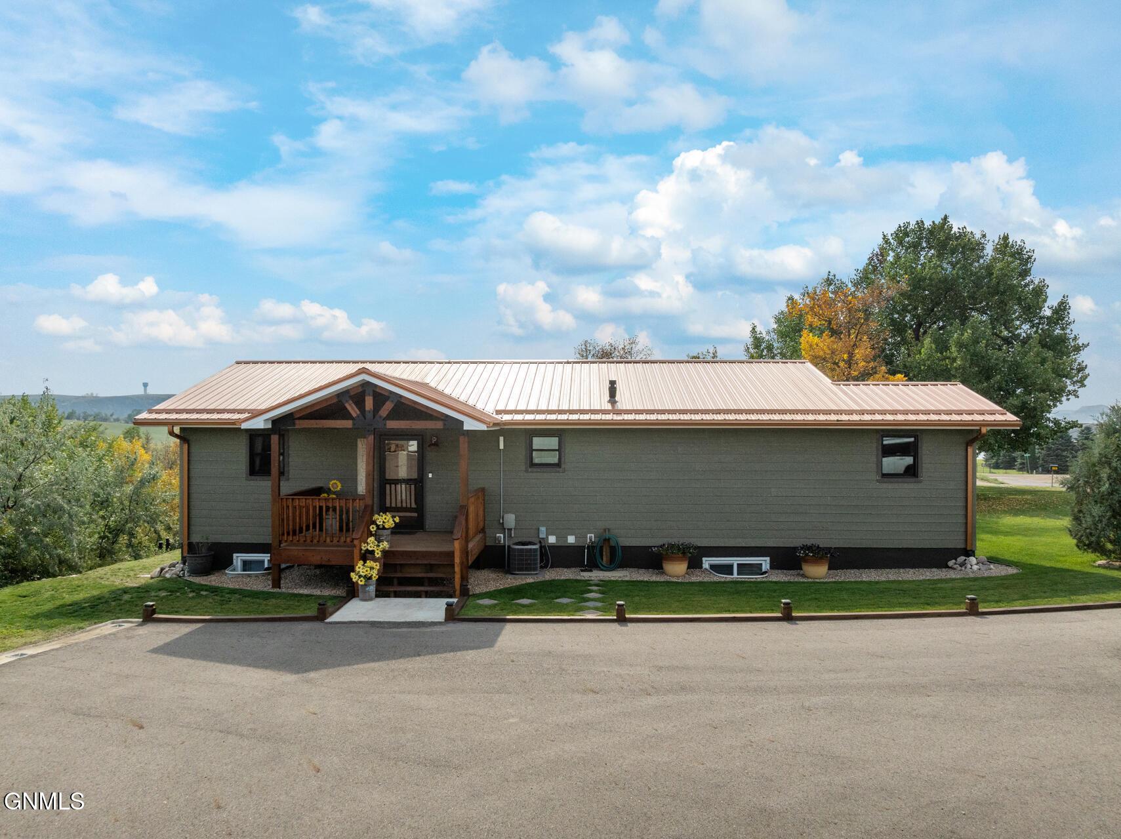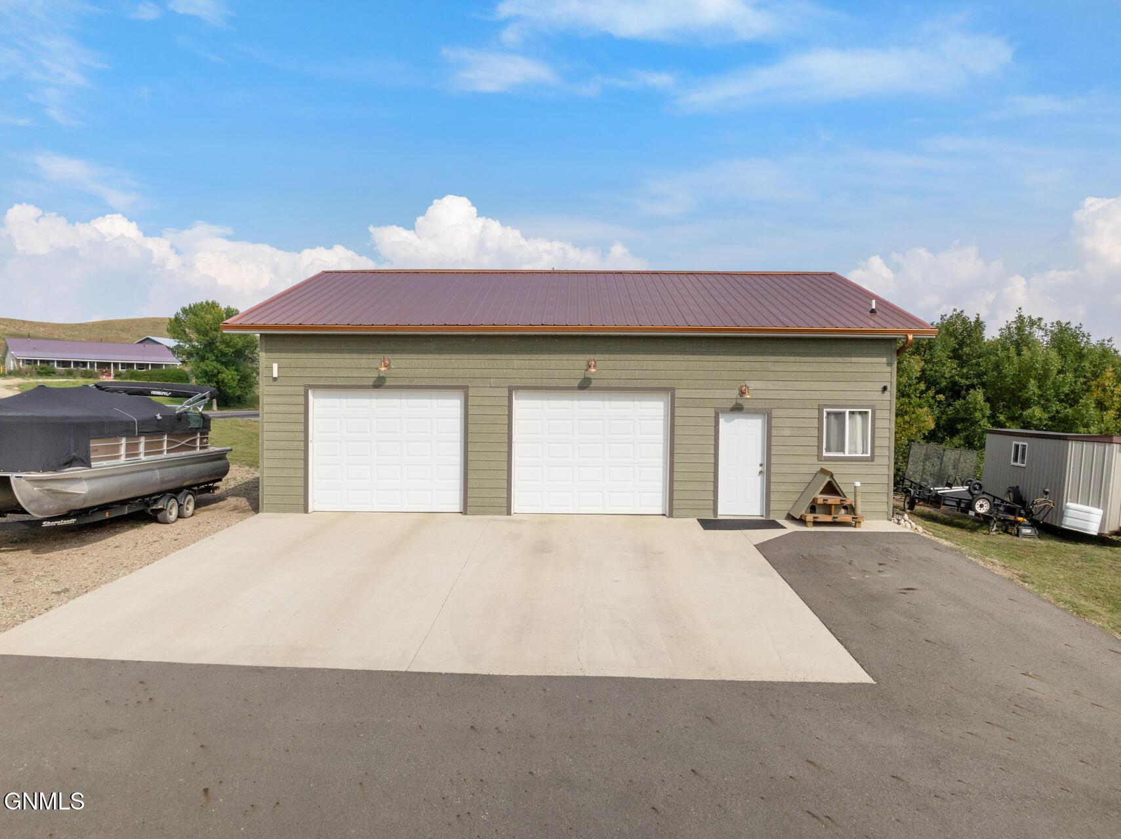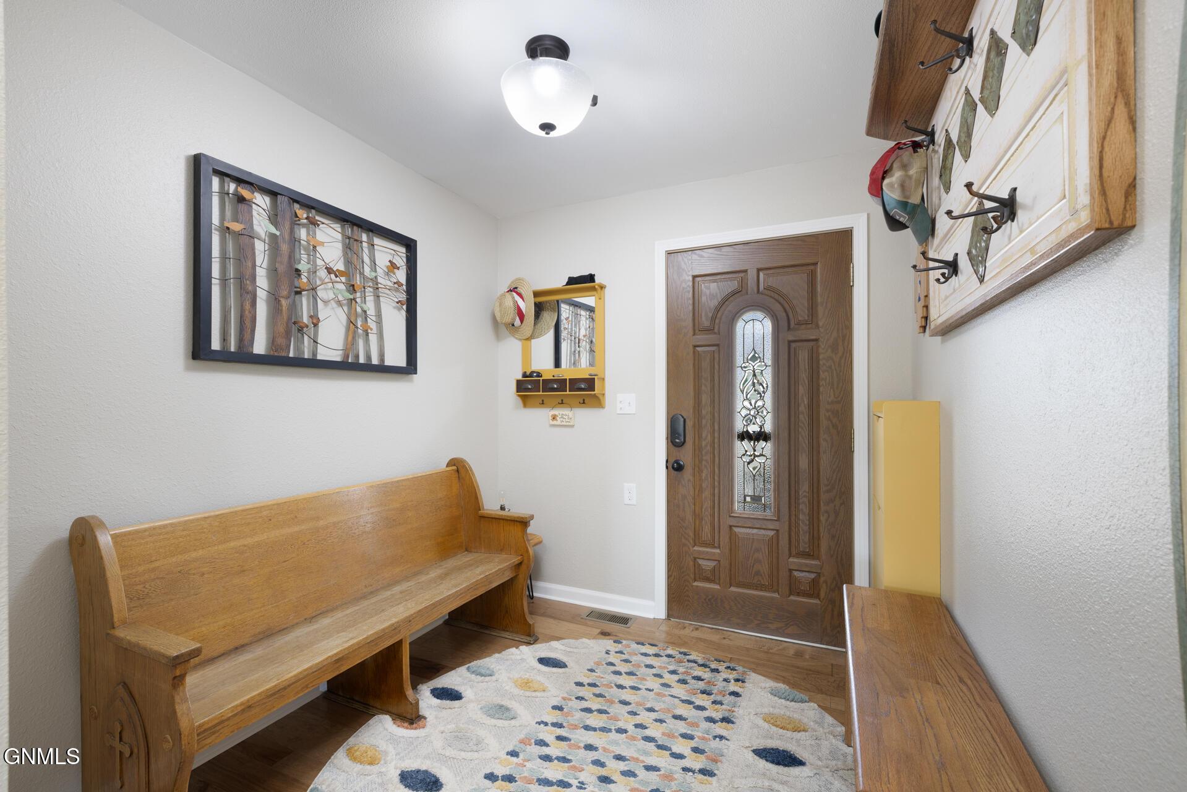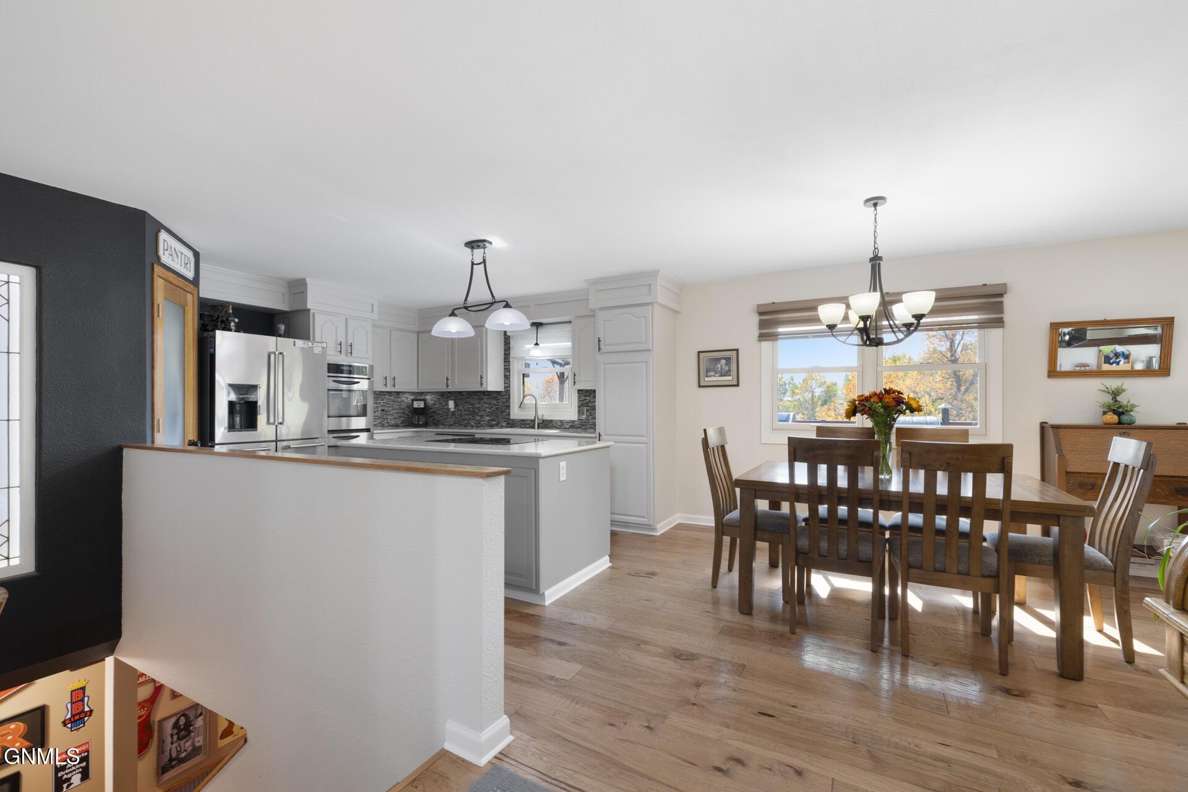Lake Homes Realty
1-866-525-34669155 41st street nw
New Town, ND 58763
$679,500
4 BEDS 1.5 BATHS
2,744 SQFT0.95 AC LOTResidential - Single Family




Bedrooms 4
Total Baths 2
Full Baths 1
Square Feet 2744
Acreage 0.96
Status Active
MLS # 4022142
County Mountrail
More Info
Category Residential - Single Family
Status Active
Square Feet 2744
Acreage 0.96
MLS # 4022142
County Mountrail
Are you ready to make the most of life on the lake, whether it's full-time living or the perfect weekend retreat? This stunning property offers endless possibilities for outdoor fun and relaxation year-round. From boating and water recreation in the summer to walleye fishing or ice fishing in the winter, you'll find everything you need to enjoy the natural beauty of Lake Sakakawea.
Nestled in the desirable Arrowhead Point Subdivision, this home provides easy access to all the best that the area has to offer. The property boasts rural water, and is located just one mile from a public boat dock. You'll be minutes away from Edgewater Country Club, a charming 9-hole golf course, and only a short, scenic drive to the 4 Bears Casino and Lodge. New Town, ND, is also just a stone's throw away for easy access to shopping, dining, and local attractions.
This property is designed for peace and relaxation. Start your mornings or unwind in the evenings from one of two private outdoor seating areas. Enjoy breathtaking views of a lush coulee framed by mature trees from either the spacious upper deck or the walkout basement patio. Whether you're sipping your morning coffee or enjoying a sunset, the natural surroundings make every moment feel special.
Step inside to discover a thoughtfully designed layout. The main floor features two bedrooms and a full bathroom, including a primary bedroom with a luxurious walk-in closet. The en suite ¾ bathroom offers a walk-in shower with heated floors, ensuring ultimate comfort year-round.
The open-concept living area is perfect for entertaining or relaxing. The spacious living room includes a beautiful gas fireplace that adds warmth and ambiance, while the dining area flows seamlessly onto the upper deck. The kitchen is a chef's dream with its sleek, neutral quartz countertops, a center island with a cooktop, double ovens, stainless steel appliances, and a generous pantry for extra storage.
The lower level is designed for comfort and versatility, with in-floor heating throughout. This level features a cozy family room with a pellet stove, a wet bar for entertaining, and two additional bedrooms with egress windows. A modern ¾ bathroom includes a large walk-in shower with dual shower heads, adding a spa-like feel to this lower level retreat.
The walkout basement opens directly to a beautifully fenced yard, perfect for pets or outdoor activities. Two storage sheds provide extra room for all your tools, equipment, or toys.
For those who love to tinker or need extra storage, the oversized 36x40 garage is a true standout. With 12-foot sidewalls and three garage doors - including a 10-foot door for larger vehicles or toys - there's room for everything. The garage is heated with in-floor heat, making it the perfect space to work year-round, and includes a convenient washroom with a toilet and sink.
Whether you're a boating enthusiast, RV traveler, or both, this property offers ample room for storage. There's plenty of space to park your boat, RV, or other recreational vehicles, ensuring that you're always ready to hit the water or explore the surrounding area.
This home is more than just a house - it's a retreat. With its unbeatable location, extensive amenities, and tranquil surroundings, this property truly has it all. Don't miss the chance to make this exceptional lakefront home your own and start living the life you've always dreamed of.
Make this dream home yours today!
Location not available
Exterior Features
- Style Ranch, Walk-Out
- Construction HardiPlank Type
- Siding Metal
- Exterior Rain Gutters, Private Yard, Fire Pit, Lighting
- Roof Metal
- Garage Yes
- Garage Description 4
- Sewer Septic System, Septic Tank
- Lot Dimensions Unknown
- Lot Description Views, Sloped, Wooded, Irregular Lot, Landscaped, Lot - Owned, Near Golf Course
Interior Features
- Appliances Dishwasher, Dryer, Electric Cooktop, Refrigerator, Washer
- Heating Radiant Floor, Electric, Fireplace(s), Forced Air, Pellet Stove, Propane
- Cooling Ceiling Fan(s), Central Air
- Basement Bath/Stubbed, Concrete, Egress Windows, Finished, Full, Interior Entry, Storage Space, Walk-Out Access
- Fireplaces 2
- Living Area 2,744 SQFT
- Year Built 1980
Neighborhood & Schools
- Subdivision Arrowhead Point Subdivision
Financial Information
- Parcel ID 47-0027100
Additional Services
Internet Service Providers
Listing Information
Listing Provided Courtesy of NextHome Fredricksen Real Estate
Listing Agent Kimberly Semenko
The data for this listing came from the Great North MLS.
Listing data is current as of 02/16/2026.


 All information is deemed reliable but not guaranteed accurate. Such Information being provided is for consumers' personal, non-commercial use and may not be used for any purpose other than to identify prospective properties consumers may be interested in purchasing.
All information is deemed reliable but not guaranteed accurate. Such Information being provided is for consumers' personal, non-commercial use and may not be used for any purpose other than to identify prospective properties consumers may be interested in purchasing.