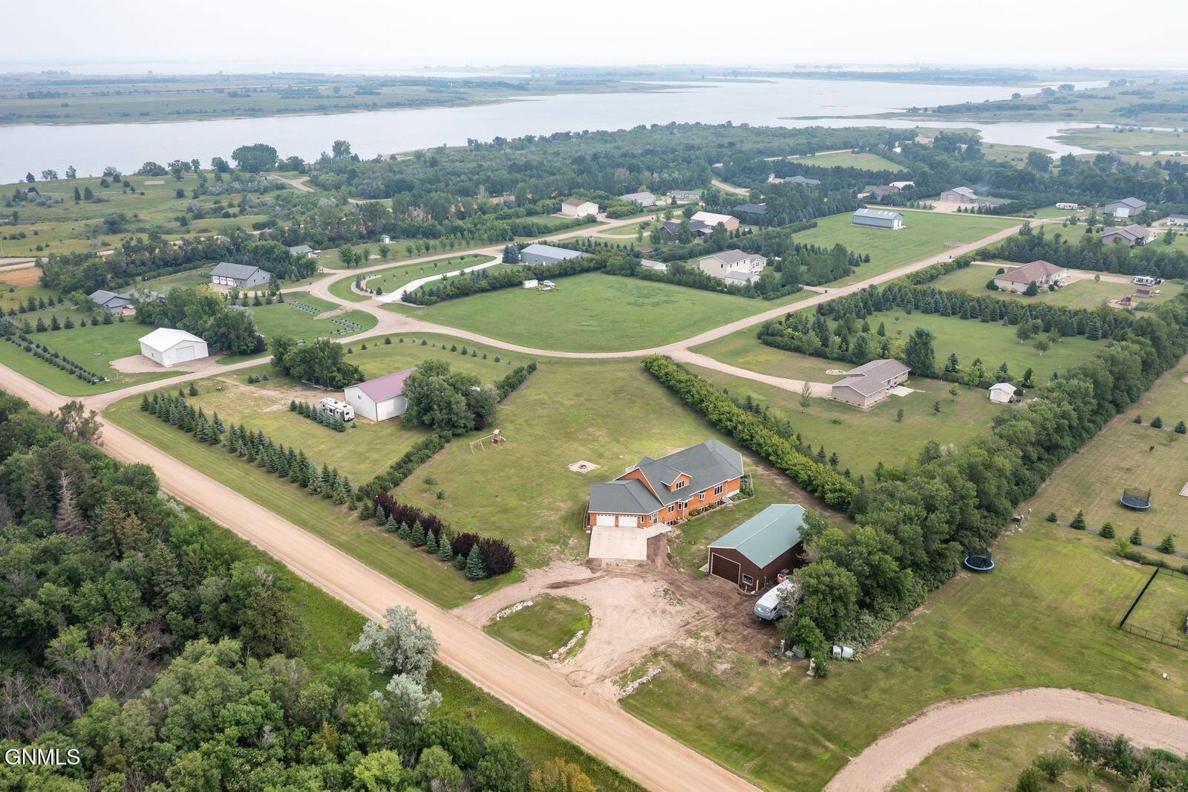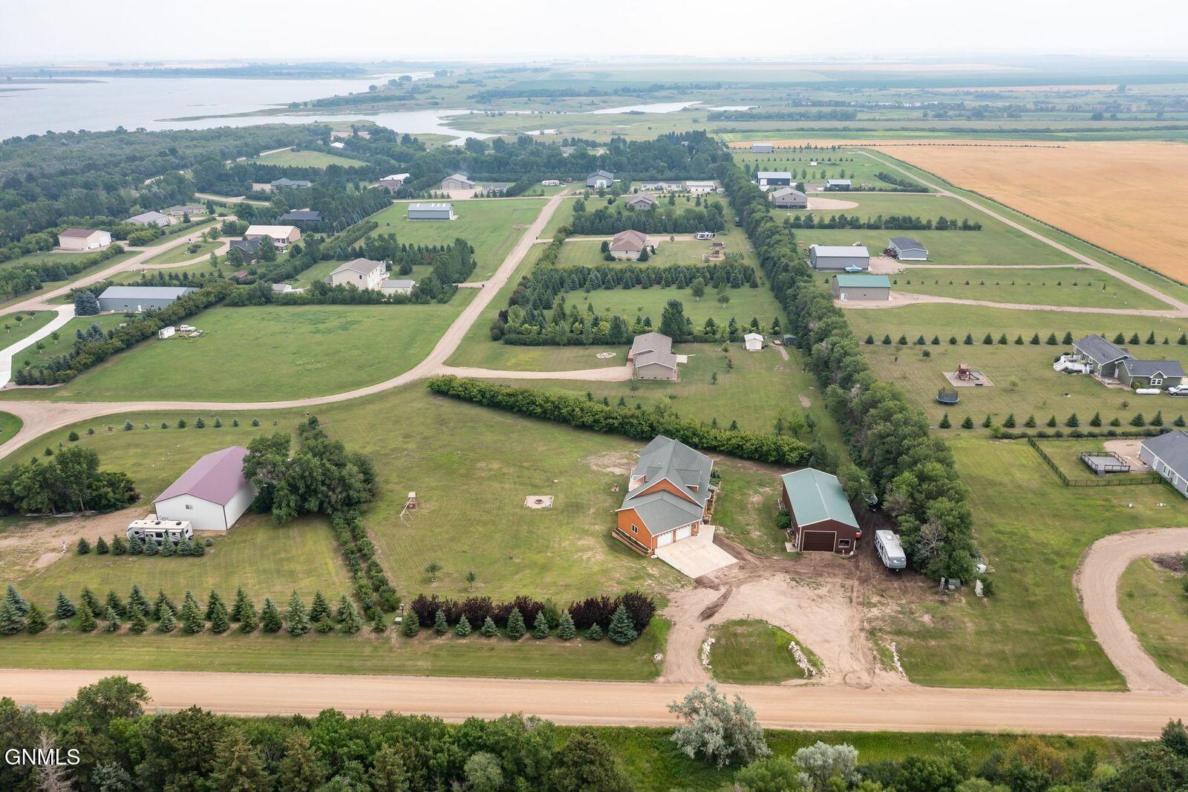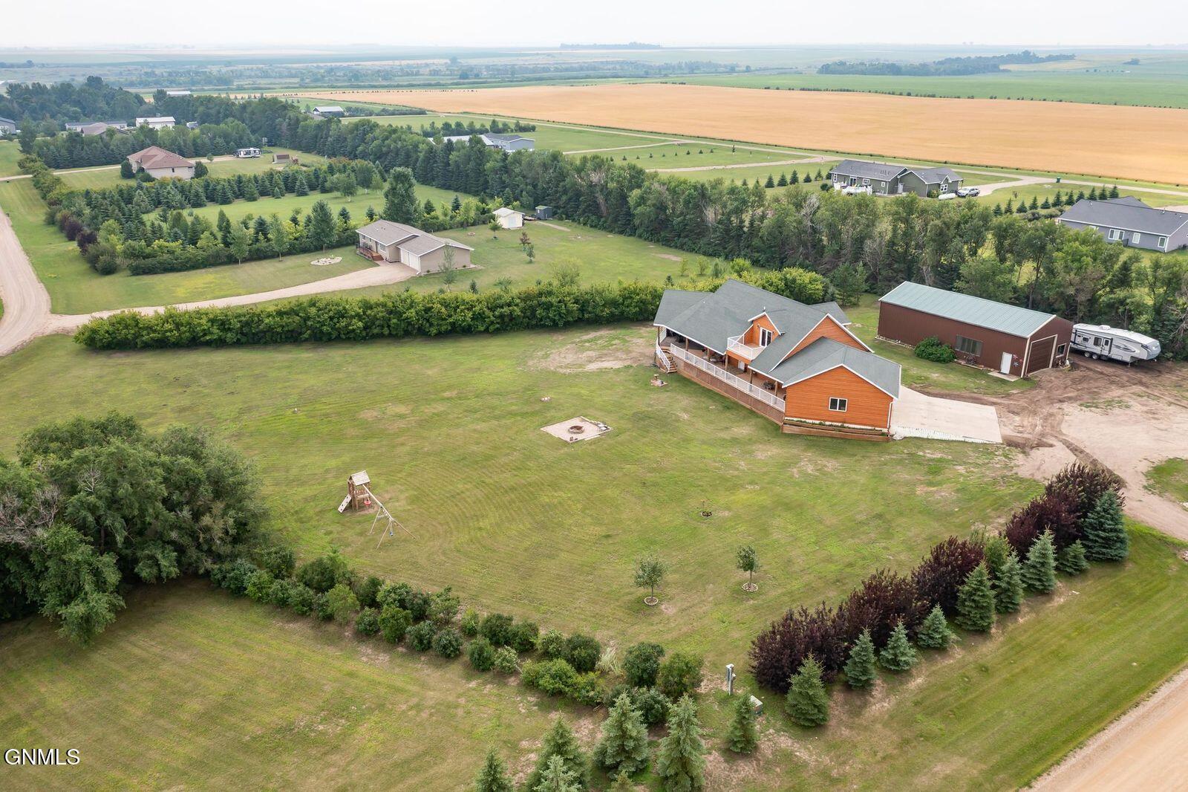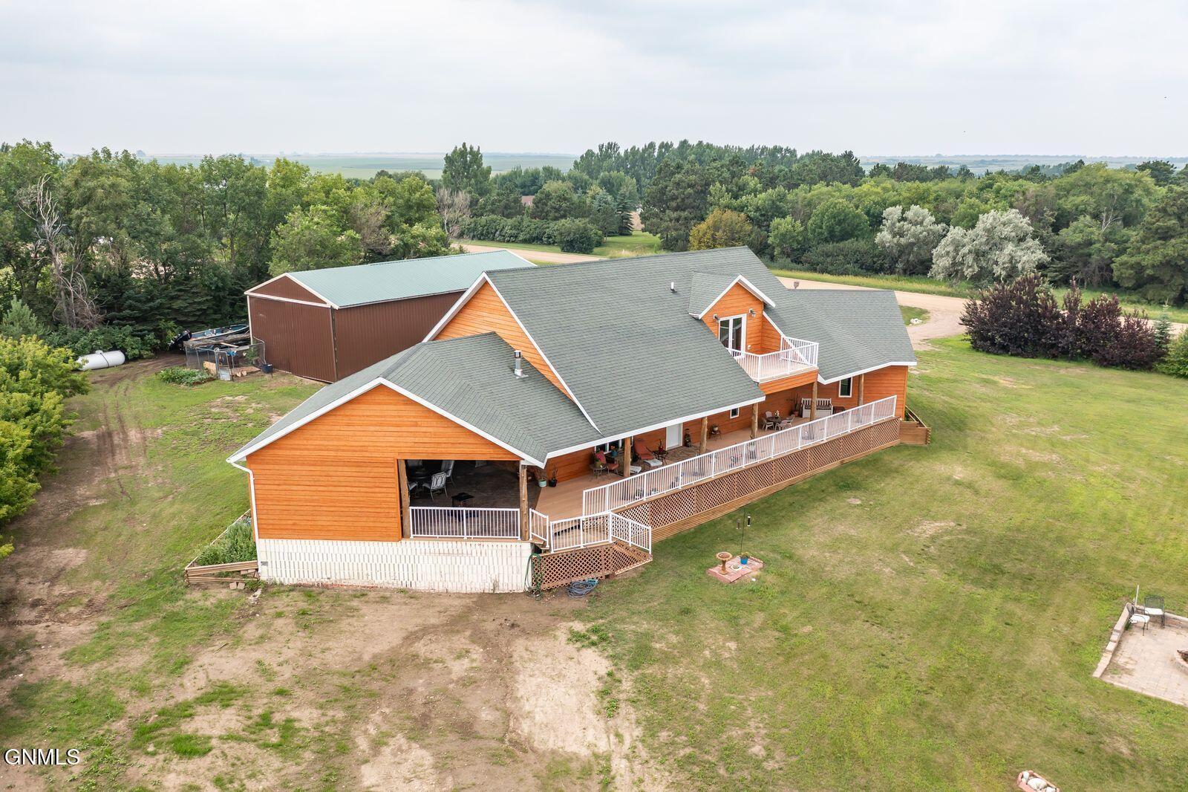Lake Homes Realty
1-866-525-3466870 36th avenue nw
Coleharbor, ND 58531
$774,900
3 BEDS 2 BATHS
3,540 SQFT2.31 AC LOTResidential - Single Family




Bedrooms 3
Total Baths 2
Full Baths 2
Square Feet 3540
Acreage 2.32
Status Active
MLS # 4020953
County McLean
More Info
Category Residential - Single Family
Status Active
Square Feet 3540
Acreage 2.32
MLS # 4020953
County McLean
Welcome to lake living in the highly desirable Mallard Island View Estates development. This beautiful, custom-built home sits on over 2 acres, surrounded by mature trees that provide privacy and breathtaking views of Lake Sakakawea. With a public boat dock just down the road, you'll have easy access to lake activities and great fishing. Upon entering the front door, you're welcomed into the open-concept main level featuring a vaulted ceiling that spans the living room, kitchen, and dining area. The living room offers a stone-faced fireplace, while the kitchen is finished with rich cabinetry and a large center island. Off the dining area, the maintenance-free wraparound deck connects seamlessly to a massive, covered outdoor kitchen area. With stamped concrete flooring and plumbing for gas and water already in place, this space offers incredible potential to be finished into a one-of-a-kind outdoor entertaining area, surrounded by mature trees and facing the lake. Also on the main floor, you'll find the spacious primary bedroom with en suite bath, along with a second ¾ bathroom/laundry room, and access to the oversized two-stall attached garage. Upstairs is a versatile loft-style bonus room that opens to its own private balcony—perfect for soaking in the lake views. The basement features a large family room, two additional bedrooms, and another full bathroom. Outside, you'll also find a large 28x50 shop offering ample space for storage, projects, or lake toys. This one-of-a-kind home has been well cared for and still offers plenty of potential for the next owners to add their own final touches.
Location not available
Exterior Features
- Style Ranch
- Construction Frame
- Siding Shingle
- Exterior Other
- Roof Shingle
- Garage Yes
- Garage Description 2
- Sewer Septic System
- Lot Dimensions 267x335x121x362x125
- Lot Description Irregular Lot, Pie Shaped Lot
Interior Features
- Appliances Range, Refrigerator
- Heating Geothermal
- Cooling Central Air
- Basement Full
- Fireplaces 1
- Living Area 3,540 SQFT
- Year Built 2009
Neighborhood & Schools
- Elementary School Other
- Middle School Other
- High School Other
Financial Information
- Parcel ID 24-4135-00001-000
Additional Services
Internet Service Providers
Listing Information
Listing Provided Courtesy of Realty One Group - Encore
Listing Agent Carter P. Berger
The data for this listing came from the Great North MLS.
Listing data is current as of 11/03/2025.


 All information is deemed reliable but not guaranteed accurate. Such Information being provided is for consumers' personal, non-commercial use and may not be used for any purpose other than to identify prospective properties consumers may be interested in purchasing.
All information is deemed reliable but not guaranteed accurate. Such Information being provided is for consumers' personal, non-commercial use and may not be used for any purpose other than to identify prospective properties consumers may be interested in purchasing.