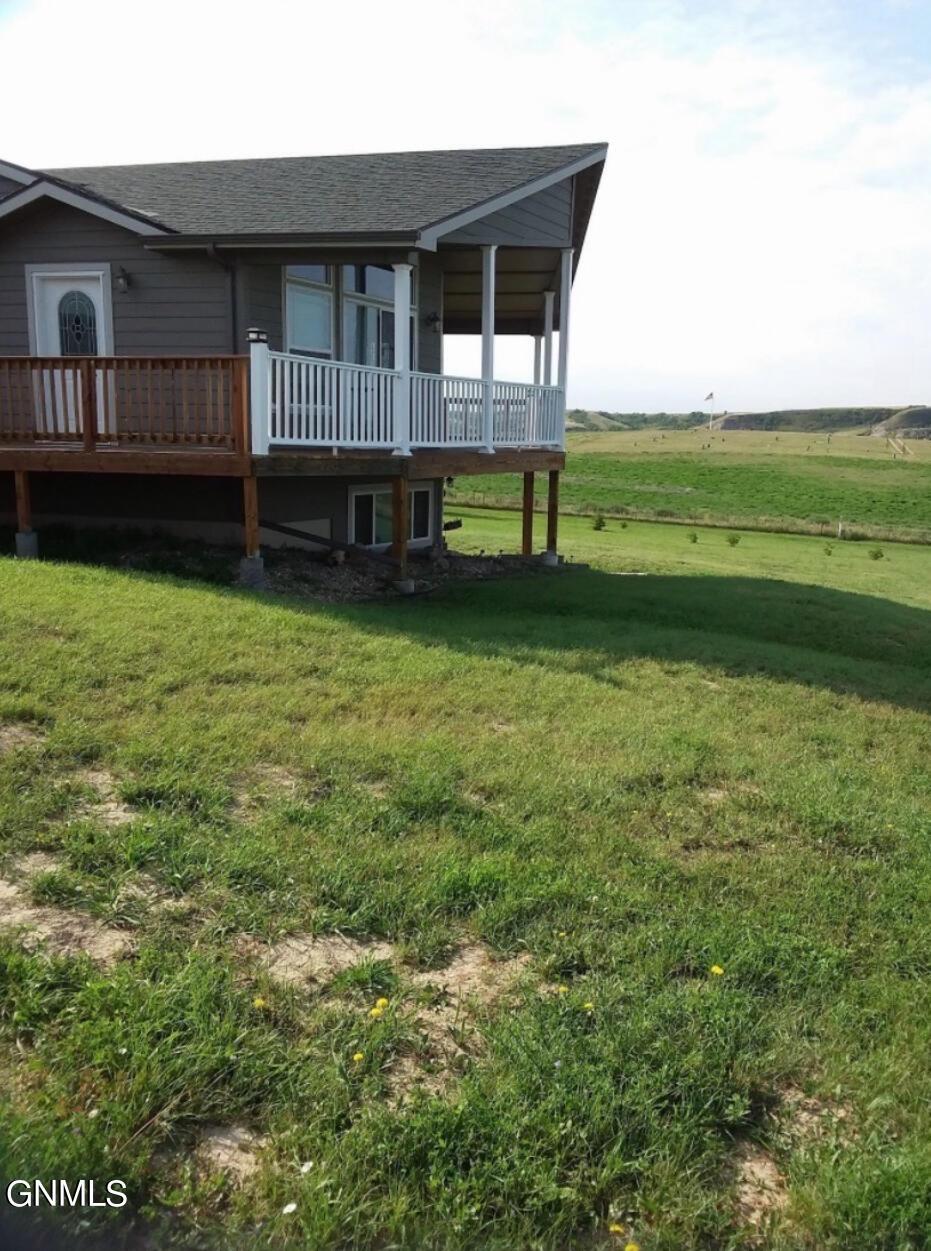17 clark drive
New Town, ND 58763
$565,000
4 BEDS 1-Full 2-¾ BATHS
2,740 SQFT0.61 AC LOTResidential - Single Family




Bedrooms 4
Total Baths 3
Full Baths 1
Square Feet 2740
Acreage 0.61
Status Active
MLS # 4012454
County Mountrail
More Info
Category Residential - Single Family
Status Active
Square Feet 2740
Acreage 0.61
MLS # 4012454
County Mountrail
Calling ALL Lake Lovers! This one is for you! Wow! Beautiful Lakeside Location. Gorgeous views! Close to amenities. This home is well cared for and maintained. 4 bedrooms, 3 bathrooms ranch style home with a walk out basement. Upper level wrap around deck and lower level concrete patio both take in exceptional lake views. Triple detached garage with RV plug. House features Vaulted ceilings on the main floor, heated floors in the basement. Solid Alder wood interior doors. Hickory cabinets throughout. Stainless Steel Kitchen appliances, washer and dryer included as well as ALL interior furnishings! Cozy propane fireplace with log hearth adds warmth and character. Principal bedroom suite with dual sinks, large shower and oversized closet. Main floor laundry/mud room. Home is connected to Rural water and has a cistern which can be used if desired. Insulated concrete form basement. Steel roof, LP siding. Central air. Conveniently Located a quick 1hr 15 min drive to Williston OR to Minot. Blocks away from the Cenex offering food, groceries, hardware etc. Boat launch/lake access close by. Perfect for year round living or for a vacation home.
Location not available
Exterior Features
- Style Modular
- Construction Modular
- Siding ICFs (Insulated Concrete Forms)
- Exterior Fire Pit
- Roof Metal
- Garage Yes
- Garage Description Yes
- Water Cistern, Rural, See Remarks
- Sewer Septic System
- Lot Dimensions 0.61
- Lot Description Lot - Owned, View, Water View
Interior Features
- Heating Electric, Fireplace(s), Propane, Radiant Floor
- Cooling Ceiling Fan(s), Central Air
- Basement Concrete, Finished, Walk-Out Access
- Fireplaces 1
- Fireplaces Description Living Room
- Living Area 2,740 SQFT
- Year Built 2012
- Stories Two
Neighborhood & Schools
- Subdivision Bridge View Sub
Financial Information
- Parcel ID 47-0024100
- Zoning R1
Additional Services
Listing Information
Listing Provided Courtesy of REAL
Listing Agent Carla Kemp
The data for this listing came from the Great North MLS.
Listing data is current as of 05/11/2024.


 All information is deemed reliable but not guaranteed accurate. Such Information being provided is for consumers' personal, non-commercial use and may not be used for any purpose other than to identify prospective properties consumers may be interested in purchasing.
All information is deemed reliable but not guaranteed accurate. Such Information being provided is for consumers' personal, non-commercial use and may not be used for any purpose other than to identify prospective properties consumers may be interested in purchasing.