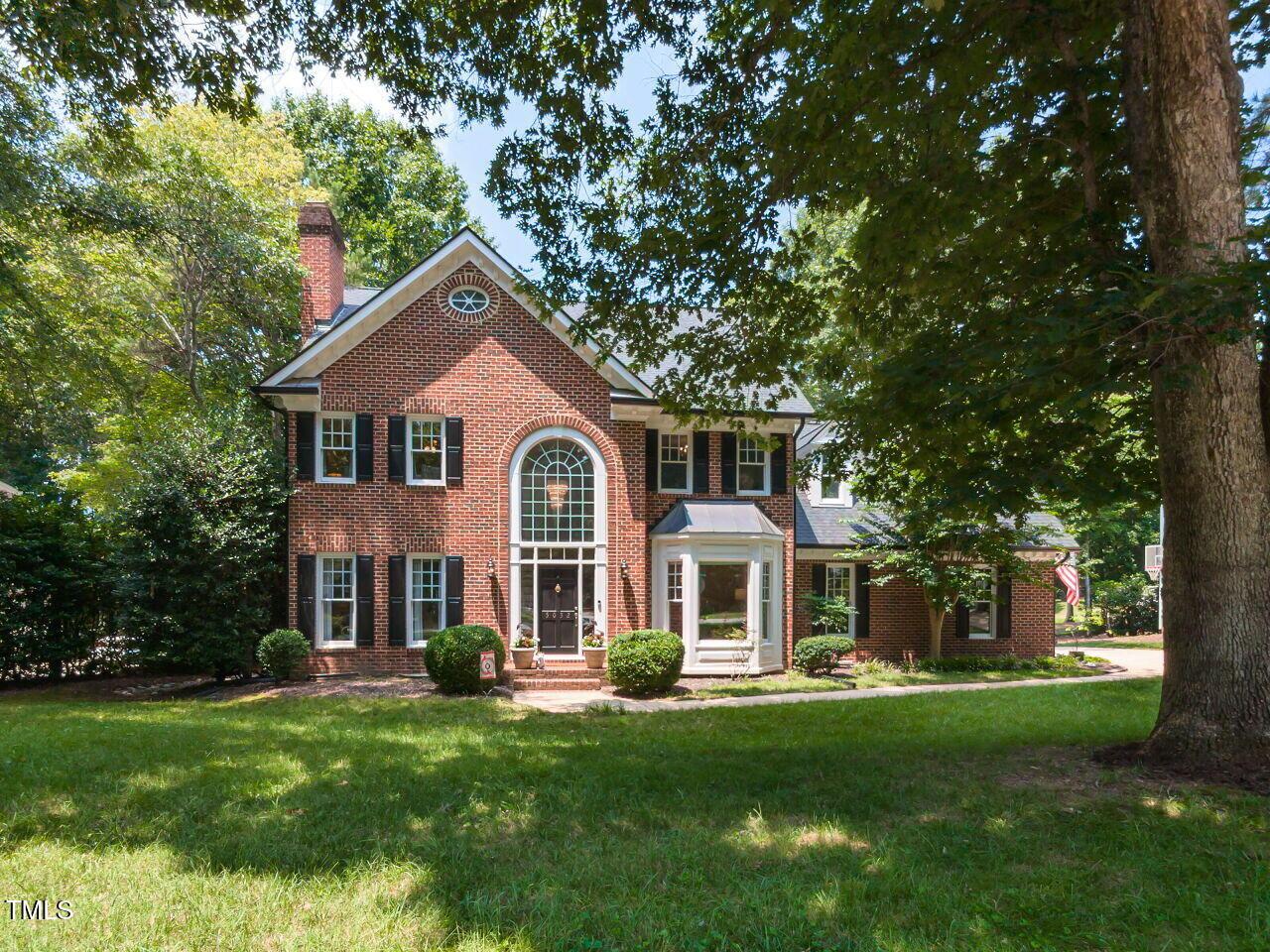5032 salem ridge road
Holly Springs, NC 27540
5 BEDS 3-Full 1-Half BATHS
0.4 AC LOTResidential - Single Family

Bedrooms 5
Total Baths 4
Full Baths 3
Acreage 0.41
Status Off Market
MLS # 10108741
County Wake
More Info
Category Residential - Single Family
Status Off Market
Acreage 0.41
MLS # 10108741
County Wake
Lifestyle at Its Finest! Welcome to your dream home in the heart of Holly Springs, just steps from beautiful Bass Lake Park—where you can enjoy scenic greenway trails, boating, fishing, or simply unwind in a rocking chair on the expansive lakeside deck. Located in the highly sought-after Sunset Ridge community, known for its Golf, Tennis, and Swim amenities, this home is just around the corner from the clubhouse, pool, and tennis courts, and only a short bike ride to downtown Holly Springs with top-rated restaurants and charming local shops. A RARE FIND, this property features a 3-CAR GARAGE and overlooks the 7th fairway, offering stunning golf course views from the screened porch and deck. The spacious, flat backyard is perfect for outdoor play, and the extended driveway features a basketball hoop and extra parking. Inside, you'll find refined craftsmanship throughout—from the authentic hardwood floors on the main level to the detailed millwork and open-concept layout designed for entertaining. The kitchen is a chef's delight, featuring stainless steel appliances, granite countertops, a seated island, and a built-in desk perfect as a drop zone, for homework, or even a cozy coffee station. The second-floor layout offers a bonus room or 5th bedroom accessed via convenient back stairs, as well as a generously sized laundry/utility room. The primary suite includes a sitting area, spa-like bath with soaring ceilings, and walk-in closets that make organization effortless. Don't miss the third floor retreat—a sunlit flex room with panoramic golf course views and a bedroom with its own private en-suite bath. Enjoy peace of mind with major updates already complete: 2024 roof, 2023 gas-pack, and 2022 condenser. This is more than a home—it's a lifestyle. Come experience all that Sunset Ridge has to offer!
Location not available
Exterior Features
- Style Arts & Crafts, Traditional
- Construction Single Family
- Roof Shingle
- Garage Yes
- Garage Description Attached, Garage Door Opener, Garage Faces Side
- Water Public
- Sewer Public Sewer
- Lot Description Back Yard, Close to Clubhouse, Front Yard, Landscaped, On Golf Course
Interior Features
- Appliances Dishwasher, Electric Range, Water Heater
- Heating Central, Fireplace(s), Forced Air
- Cooling Central Air
- Fireplaces 1
- Year Built 1992
Neighborhood & Schools
- Subdivision Sunset Ridge
- Elementary School Wake - Holly Ridge
- Middle School Wake - Holly Ridge
- High School Wake - Holly Springs
Financial Information
- Parcel ID 0659807539
Listing Information
Properties displayed may be listed or sold by various participants in the MLS.


 All information is deemed reliable but not guaranteed accurate. Such Information being provided is for consumers' personal, non-commercial use and may not be used for any purpose other than to identify prospective properties consumers may be interested in purchasing.
All information is deemed reliable but not guaranteed accurate. Such Information being provided is for consumers' personal, non-commercial use and may not be used for any purpose other than to identify prospective properties consumers may be interested in purchasing.